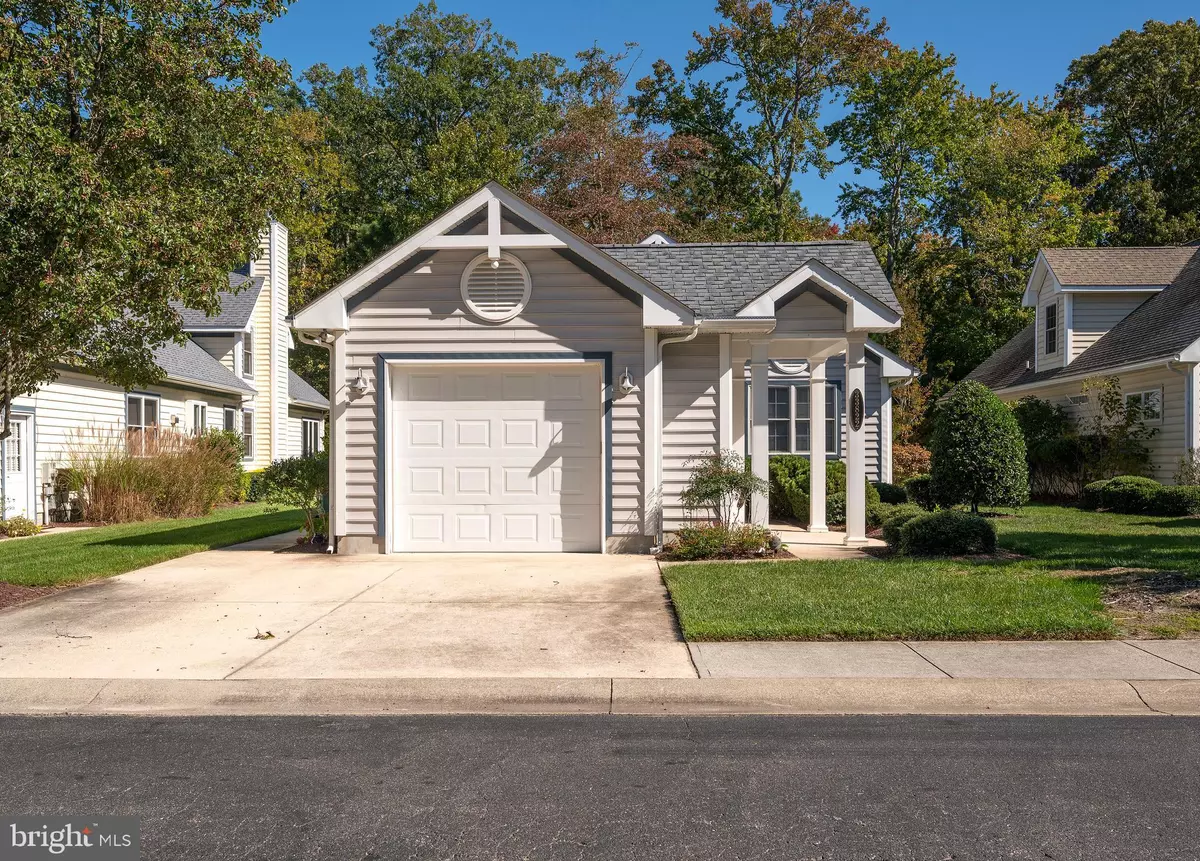$499,000
$499,000
For more information regarding the value of a property, please contact us for a free consultation.
33822 WATERSIDE DR #28 Frankford, DE 19945
3 Beds
2 Baths
1,806 SqFt
Key Details
Sold Price $499,000
Property Type Condo
Sub Type Condo/Co-op
Listing Status Sold
Purchase Type For Sale
Square Footage 1,806 sqft
Price per Sqft $276
Subdivision Waterside
MLS Listing ID DESU2008000
Sold Date 12/22/21
Style Coastal
Bedrooms 3
Full Baths 2
Condo Fees $330/qua
HOA Fees $274/qua
HOA Y/N Y
Abv Grd Liv Area 1,806
Originating Board BRIGHT
Year Built 2004
Annual Tax Amount $846
Tax Year 2021
Lot Dimensions 0.00 x 0.00
Property Description
WOW! Less than 1.5 miles to Bethany Beach! Walk or bike to shopping and restaurants. This 3 bedroom, 2 bathroom single family home features a large kitchen with an eat in area and plenty of counter space for cooking and entertaining! Cozy up next to the gas fireplace on the cooler beach evenings or bring the family together for a family game night in the combined living/dining space. Owners bedroom features a grand en suite bathroom with a spacious walk in shower and access to the screened in porch outside. The 2 additional bedrooms offers space for your family or out of town guests. Backyard has access to the Assawoman Canal for kayaking, canoeing, and standup paddle boarding. The oversized 1 car garage offers plenty of space for storage or your beach chairs, surfboards and more! Home is being offered fully furnished.
Location
State DE
County Sussex
Area Baltimore Hundred (31001)
Zoning HR-1
Rooms
Main Level Bedrooms 3
Interior
Interior Features Attic, Entry Level Bedroom, Kitchen - Country, Kitchen - Eat-In, Pantry
Hot Water Electric
Heating Forced Air
Cooling Central A/C
Fireplaces Number 1
Equipment Dishwasher, Disposal, Dryer - Electric, Exhaust Fan, Icemaker, Microwave, Oven/Range - Gas, Range Hood, Washer, Water Heater
Furnishings Yes
Appliance Dishwasher, Disposal, Dryer - Electric, Exhaust Fan, Icemaker, Microwave, Oven/Range - Gas, Range Hood, Washer, Water Heater
Heat Source Propane - Leased
Exterior
Exterior Feature Porch(es), Screened
Parking Features Garage - Front Entry
Garage Spaces 1.0
Water Access N
Roof Type Asphalt
Accessibility Level Entry - Main
Porch Porch(es), Screened
Attached Garage 1
Total Parking Spaces 1
Garage Y
Building
Story 1
Foundation Crawl Space, Block
Sewer Public Sewer
Water Private
Architectural Style Coastal
Level or Stories 1
Additional Building Above Grade, Below Grade
New Construction N
Schools
Elementary Schools Lord Baltimore
Middle Schools Selbyville
High Schools Indian River
School District Indian River
Others
Pets Allowed Y
HOA Fee Include Common Area Maintenance
Senior Community No
Tax ID 134-17.00-14.00-28
Ownership Fee Simple
SqFt Source Estimated
Security Features Exterior Cameras,Surveillance Sys
Acceptable Financing Cash, Conventional
Listing Terms Cash, Conventional
Financing Cash,Conventional
Special Listing Condition Standard
Pets Allowed No Pet Restrictions
Read Less
Want to know what your home might be worth? Contact us for a FREE valuation!

Our team is ready to help you sell your home for the highest possible price ASAP

Bought with COLLEEN WINDROW • Keller Williams Realty
GET MORE INFORMATION

