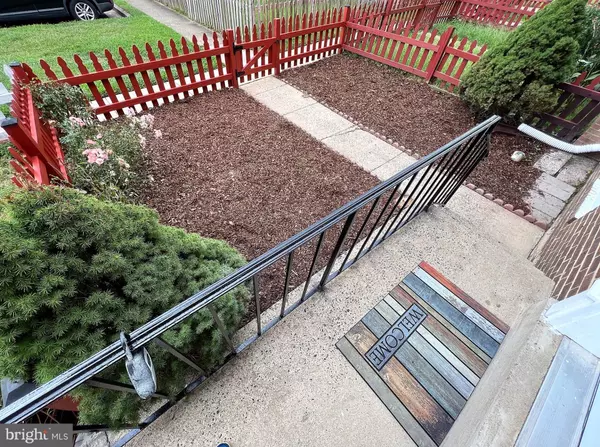$350,000
$349,600
0.1%For more information regarding the value of a property, please contact us for a free consultation.
1533 FORT SUMTER CT Dumfries, VA 22026
3 Beds
4 Baths
1,900 SqFt
Key Details
Sold Price $350,000
Property Type Townhouse
Sub Type Interior Row/Townhouse
Listing Status Sold
Purchase Type For Sale
Square Footage 1,900 sqft
Price per Sqft $184
Subdivision Williamstown
MLS Listing ID VAPW2037604
Sold Date 10/05/22
Style Colonial
Bedrooms 3
Full Baths 3
Half Baths 1
HOA Fees $66/mo
HOA Y/N Y
Abv Grd Liv Area 1,380
Originating Board BRIGHT
Year Built 1980
Annual Tax Amount $3,168
Tax Year 2022
Lot Size 1,398 Sqft
Acres 0.03
Property Description
BRAND NEW INSIDE OUT! Newly remodeled 2.000 sf townhome with the most desirable floor plan, 4 BR 3 1/2 BA , includes 1 bedroom and 1 full bath in the walk-out basement. Gourmet kitchen with brand new granite countertops, cabinets, and high end stainless steel appliances. Brand new waterproof wood flooring on main and lower levels. New carpets on second level. 3 big bathrooms with crystal lighting,
vanity, toilet, and flooring, all brand new. Fully finished basement walk-out to the fenced back yard (with a storage shed) and open field. Laundry room has brand new premium front load washer/dryer. All lighting are new and updated. Natural light throughout the house. PLUS new roof installed Sep. 2022 with the modern GAF Timberline HDZ architectural shingles, lifetime warranty included. Super convenient location for shopping, commuting, and public transportation. A rare 3 finished level home in the community. Expensive and time consuming high end remodeling has been done for you. Don't miss the opportunity to own this home sweet home.
Location
State VA
County Prince William
Zoning DR3
Rooms
Basement Daylight, Full, Walkout Level
Interior
Hot Water Electric
Heating Central
Cooling Central A/C
Fireplaces Number 1
Heat Source Natural Gas
Exterior
Garage Spaces 3.0
Amenities Available Swimming Pool
Water Access N
Roof Type Architectural Shingle
Accessibility None
Total Parking Spaces 3
Garage N
Building
Story 2
Foundation Concrete Perimeter
Sewer Public Sewer
Water Public
Architectural Style Colonial
Level or Stories 2
Additional Building Above Grade, Below Grade
New Construction N
Schools
High Schools Forest Park
School District Prince William County Public Schools
Others
HOA Fee Include Trash
Senior Community No
Tax ID 8189-90-0539
Ownership Fee Simple
SqFt Source Assessor
Acceptable Financing Cash, Conventional, FHA, FHLMC, FNMA, VA
Listing Terms Cash, Conventional, FHA, FHLMC, FNMA, VA
Financing Cash,Conventional,FHA,FHLMC,FNMA,VA
Special Listing Condition Standard
Read Less
Want to know what your home might be worth? Contact us for a FREE valuation!

Our team is ready to help you sell your home for the highest possible price ASAP

Bought with Bola Boasmanboon • Samson Properties
GET MORE INFORMATION





