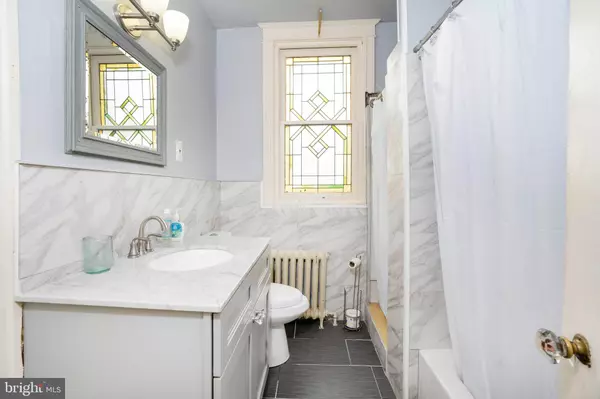$252,500
$245,000
3.1%For more information regarding the value of a property, please contact us for a free consultation.
4705 CONSHOHOCKEN AVE Philadelphia, PA 19131
4 Beds
1 Bath
2,592 SqFt
Key Details
Sold Price $252,500
Property Type Single Family Home
Sub Type Twin/Semi-Detached
Listing Status Sold
Purchase Type For Sale
Square Footage 2,592 sqft
Price per Sqft $97
Subdivision Belmont Village
MLS Listing ID PAPH1002698
Sold Date 07/21/21
Style AirLite
Bedrooms 4
Full Baths 1
HOA Y/N N
Abv Grd Liv Area 2,592
Originating Board BRIGHT
Year Built 1925
Annual Tax Amount $3,218
Tax Year 2021
Lot Size 3,640 Sqft
Acres 0.08
Lot Dimensions 28.00 x 130.00
Property Description
LOCATION…LOCATION...LOCATION! Calling all Investors and DIY'S! Welcome Home to this Beautiful 4Bdrm. Twin Located in desirable Belmont Village located directly off City Ave. (Route 1) on a street well known for their charming architecture and private yards within Philadelphia. This home encompasses a Large Enclosed Porch that opens up to your Living Room with Fireplace and Dining Room that showcases the 9ft Ceilings within the home. You have an Eat-in kitchen that opens up to your backyard area. Upstairs you will fine 4Bedrooms that gives you the possibility of creating your dream Master Bedroom En-Suite. The additional 3 additional Bedrooms are well sized rooms share the Full-Size Hall Bathroom. The Basement is finished but needs to be updated but provides additional entertainment space and could easily be converted into an additional bedroom space. This home is located steps away from City Ave. PCOM, St. Joe's & City Ave. Shopping Centers. With direct access to Montgomery Avenue, Manayunk and All Major Highways, this Gem IS CERTAIN TO PLEASE. Schedule your appointment today. Property being sold strictly AS-IS. Inspections are for informational purposes ONLY.
Location
State PA
County Philadelphia
Area 19131 (19131)
Zoning RSA5
Rooms
Basement Partially Finished
Main Level Bedrooms 4
Interior
Hot Water Natural Gas
Heating Radiator
Cooling Window Unit(s)
Flooring Hardwood
Fireplace Y
Heat Source Natural Gas
Exterior
Parking Features Garage - Rear Entry
Garage Spaces 1.0
Water Access N
Accessibility 2+ Access Exits
Total Parking Spaces 1
Garage Y
Building
Story 2
Sewer Public Sewer
Water Public
Architectural Style AirLite
Level or Stories 2
Additional Building Above Grade, Below Grade
Structure Type 9'+ Ceilings
New Construction N
Schools
School District The School District Of Philadelphia
Others
Pets Allowed Y
Senior Community No
Tax ID 521192500
Ownership Fee Simple
SqFt Source Assessor
Acceptable Financing Cash, FHA 203(k)
Listing Terms Cash, FHA 203(k)
Financing Cash,FHA 203(k)
Special Listing Condition Standard
Pets Allowed No Pet Restrictions
Read Less
Want to know what your home might be worth? Contact us for a FREE valuation!

Our team is ready to help you sell your home for the highest possible price ASAP

Bought with Hansen Cheng • Elite Realty
GET MORE INFORMATION





