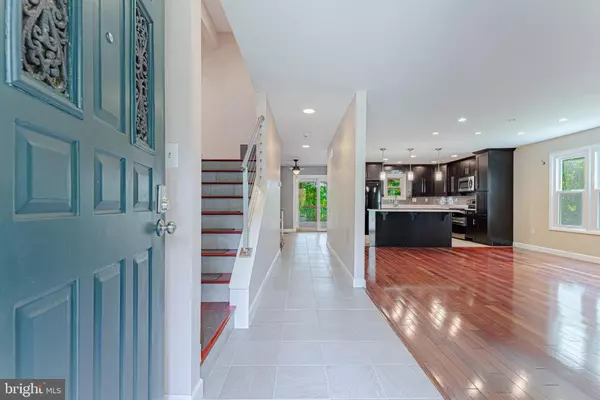$529,000
$529,000
For more information regarding the value of a property, please contact us for a free consultation.
1737 DISNEY RD Severn, MD 21144
3 Beds
3 Baths
2,164 SqFt
Key Details
Sold Price $529,000
Property Type Single Family Home
Sub Type Detached
Listing Status Sold
Purchase Type For Sale
Square Footage 2,164 sqft
Price per Sqft $244
Subdivision Strawberry Hills
MLS Listing ID MDAA2046356
Sold Date 11/28/22
Style Split Level
Bedrooms 3
Full Baths 3
HOA Y/N N
Abv Grd Liv Area 2,164
Originating Board BRIGHT
Year Built 1983
Annual Tax Amount $4,346
Tax Year 2022
Lot Size 0.921 Acres
Acres 0.92
Property Description
Welcome home! This 3 Bedroom, 2.5 Bath split level style single family home is perfect for those looking for a quiet neighborhood minutes from Baltimore, Annapolis, DC and more. The main level has gorgeous Brazilian cherry hardwood floors through out, an open layout featuring modern updated kitchen with quartz counter tops and a island, Metro Gray Polished Ceramic tile back splash, modern cabinets, with stainless steel appliances (electric range, microwave, dishwasher) and recessed lighting. At the lower level you'll find a cozy family room with a nice size wet bar and around the corner a conveniently located half bath and access to the 2 car garage. At the next lower level a fully finished basement with out side access and a laundry room with a full size washer & dryer a sink and lots of room for storage. Upstairs features 3 fully carpeted nice size bedrooms and 2 full baths. The Master bedroom has a large walking closet with a large Master bath. The other 2 light filled rooms share a newly renovated full bath. From the kitchen through a new slighting glass door connects you to a very spacious partially covered deck with fans and stairs that lead to a large private backyard surrounded by mature tree and a pond where you'll enjoy entertaining your guest or just relaxing. Don't miss this great opportunity to get into a very unique home with no HOA.
MORE PICTURES COMING SOON
Location
State MD
County Anne Arundel
Zoning R2
Rooms
Basement Fully Finished
Interior
Hot Water Electric
Heating Heat Pump(s)
Cooling Heat Pump(s)
Equipment Built-In Microwave, Dishwasher, Disposal, Dryer, Exhaust Fan, Refrigerator, Washer, Water Heater - Tankless, Oven - Double
Fireplace N
Window Features Vinyl Clad,Double Pane,Insulated,Screens
Appliance Built-In Microwave, Dishwasher, Disposal, Dryer, Exhaust Fan, Refrigerator, Washer, Water Heater - Tankless, Oven - Double
Heat Source Electric
Exterior
Exterior Feature Deck(s), Roof
Parking Features Garage - Side Entry, Garage Door Opener
Garage Spaces 2.0
Utilities Available Under Ground, Cable TV Available
Water Access N
Roof Type Asphalt
Accessibility None
Porch Deck(s), Roof
Attached Garage 2
Total Parking Spaces 2
Garage Y
Building
Lot Description Backs to Trees, No Thru Street, Landscaping, Private, Secluded, Trees/Wooded
Story 3
Foundation Crawl Space
Sewer Other
Water Well
Architectural Style Split Level
Level or Stories 3
Additional Building Above Grade
Structure Type 9'+ Ceilings,Dry Wall
New Construction N
Schools
High Schools Meade
School District Anne Arundel County Public Schools
Others
Pets Allowed Y
Senior Community No
Tax ID 020478890035533
Ownership Fee Simple
SqFt Source Assessor
Horse Property N
Special Listing Condition Standard
Pets Allowed No Pet Restrictions
Read Less
Want to know what your home might be worth? Contact us for a FREE valuation!

Our team is ready to help you sell your home for the highest possible price ASAP

Bought with Simon Kim • EXP Realty, LLC
GET MORE INFORMATION





