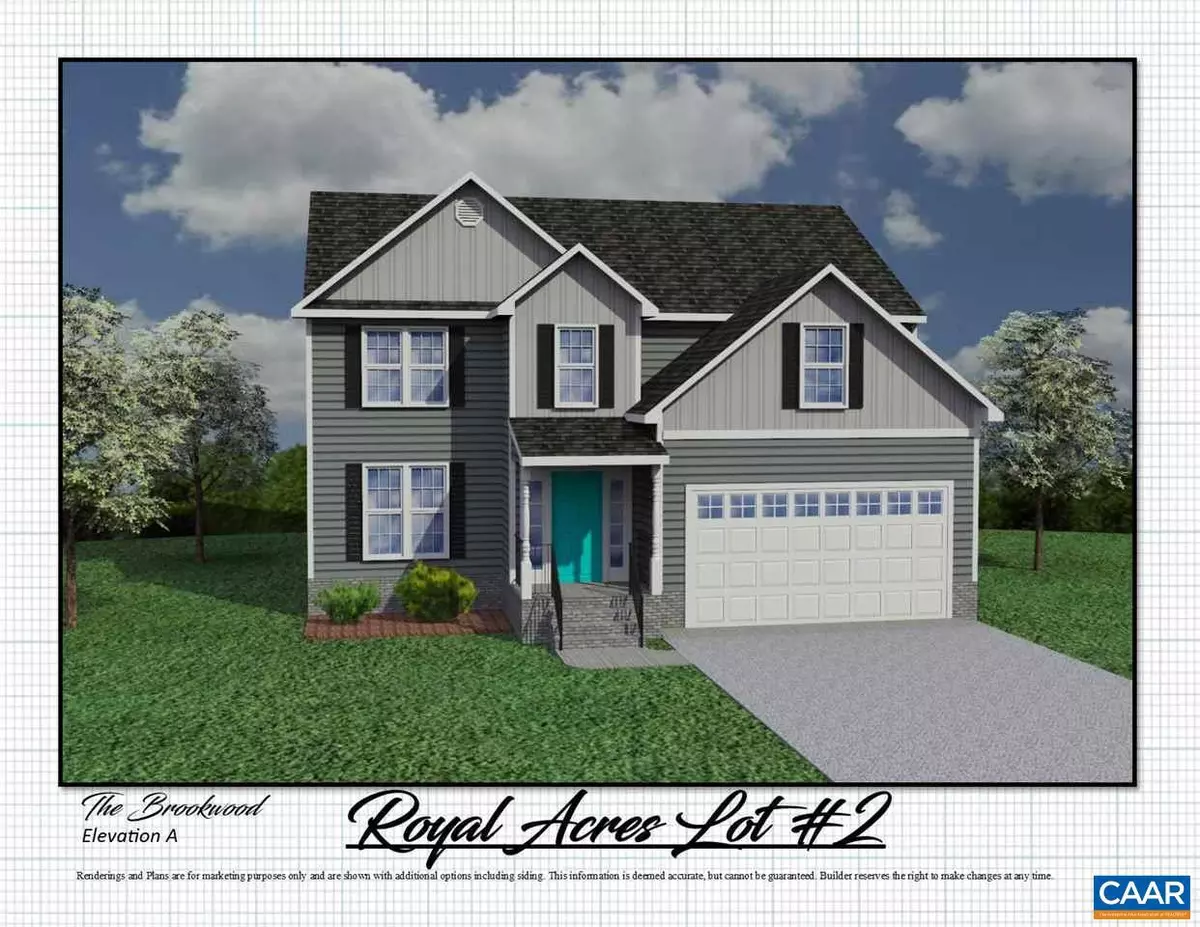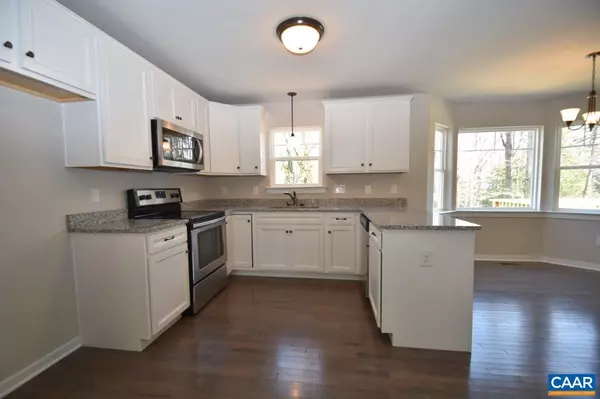$327,181
$317,640
3.0%For more information regarding the value of a property, please contact us for a free consultation.
3536 RICHMOND RD RD Keswick, VA 22947
4 Beds
3 Baths
1,996 SqFt
Key Details
Sold Price $327,181
Property Type Single Family Home
Sub Type Detached
Listing Status Sold
Purchase Type For Sale
Square Footage 1,996 sqft
Price per Sqft $163
Subdivision Royal Acres
MLS Listing ID 593499
Sold Date 03/30/20
Style Other
Bedrooms 4
Full Baths 2
Half Baths 1
HOA Y/N N
Abv Grd Liv Area 1,996
Originating Board CAAR
Year Built 2020
Tax Year 2020
Lot Size 0.940 Acres
Acres 0.94
Property Description
Construction is underway! The Brookwood Plan features 4 bedrooms, 2.5 Baths, 2-Car Front Load Garage, Upgraded Vinyl Board Batten Siding, Dimensional Roof Shingles, 10' x 16' Rear Deck, Engineered Main Level Hardwood Floors, Oak Stairs, Angled Bay at the Breakfast Nook, Gourmet Kitchen Cabinets with 42" Brellin White Kitchen Cabinets, Granite Counter tops, Whirlpool appliances, Master Bath w/ Luxurious Master Bath, Double Bowl Vanity, and almost an acre of land, just across the street from the Glenmore neighborhood. Contact Agent for details! Septic system designed for 3 bedrooms ? accommodates 6 person occupancy.,Granite Counter,White Cabinets
Location
State VA
County Albemarle
Zoning R-1
Rooms
Other Rooms Dining Room, Primary Bedroom, Kitchen, Foyer, Breakfast Room, Great Room, Laundry, Primary Bathroom, Full Bath, Half Bath, Additional Bedroom
Interior
Interior Features Primary Bath(s)
Heating Heat Pump(s)
Cooling Heat Pump(s)
Flooring Carpet, Hardwood, Vinyl
Equipment Washer/Dryer Hookups Only, Dishwasher, Oven/Range - Electric, Microwave
Fireplace N
Window Features Insulated,Low-E,Screens,Double Hung,Vinyl Clad
Appliance Washer/Dryer Hookups Only, Dishwasher, Oven/Range - Electric, Microwave
Heat Source None
Exterior
Exterior Feature Deck(s)
Parking Features Garage - Front Entry
View Other
Roof Type Architectural Shingle
Farm Other
Accessibility None
Porch Deck(s)
Road Frontage Public
Attached Garage 2
Garage Y
Building
Story 2
Foundation Brick/Mortar, Block, Crawl Space
Sewer Septic Exists
Water Well
Architectural Style Other
Level or Stories 2
Additional Building Above Grade, Below Grade
Structure Type High
New Construction Y
Schools
Elementary Schools Stone-Robinson
Middle Schools Burley
High Schools Monticello
School District Albemarle County Public Schools
Others
Ownership Other
Security Features Smoke Detector
Special Listing Condition Standard
Read Less
Want to know what your home might be worth? Contact us for a FREE valuation!

Our team is ready to help you sell your home for the highest possible price ASAP

Bought with TIM GROSSMAN • RE/MAX REALTY SPECIALIST - DOWNTOWN
GET MORE INFORMATION





