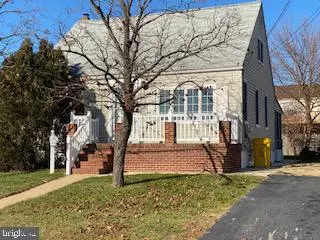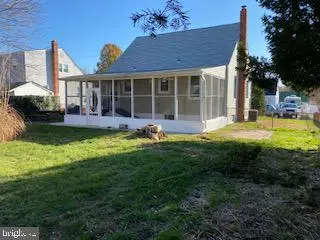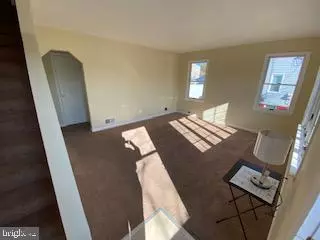$272,400
$269,900
0.9%For more information regarding the value of a property, please contact us for a free consultation.
402 FERNDALE AVE Glen Burnie, MD 21061
4 Beds
3 Baths
1,775 SqFt
Key Details
Sold Price $272,400
Property Type Single Family Home
Sub Type Detached
Listing Status Sold
Purchase Type For Sale
Square Footage 1,775 sqft
Price per Sqft $153
Subdivision Ferndale Farms
MLS Listing ID MDAA420064
Sold Date 01/07/20
Style Cape Cod
Bedrooms 4
Full Baths 2
Half Baths 1
HOA Y/N N
Abv Grd Liv Area 1,175
Originating Board BRIGHT
Year Built 1957
Annual Tax Amount $2,489
Tax Year 2019
Lot Size 6,000 Sqft
Acres 0.14
Property Description
Nicely remodeled 4Br, 2.5 Bath Cape Cod on dead end st. finish basement waterproofed w/Rec,Rm, Den, Full bath , Andersen Windows, ceiling fans, hardwood floors under brand new carpet, freshly painted throughout, maintenance free exterior, new insulated doors with storm doors front and rear. relax on your front porch w/solar lighting or enjoy crabs on your private screened porch w/ceiling fans overlooking level fenced yard. new Carrier HVAC in 2014, warm gas heating and cooking. ready to move in, conveniently located near light rail, just miles from BWI Airport, Rt. 97, easy commute to Baltimore, Annapolis, Ft. Meade, NSA etc.
Location
State MD
County Anne Arundel
Zoning R5
Rooms
Other Rooms Living Room, Bedroom 2, Bedroom 3, Bedroom 4, Kitchen, Den, Bedroom 1, Recreation Room, Bathroom 1, Bathroom 2, Bathroom 3
Basement Other, Drainage System, Full, Heated, Improved, Interior Access, Outside Entrance, Partially Finished, Rear Entrance, Sump Pump, Water Proofing System, Windows, Workshop
Main Level Bedrooms 2
Interior
Interior Features Built-Ins, Carpet, Combination Kitchen/Dining, Entry Level Bedroom, Floor Plan - Traditional, Kitchen - Eat-In, Kitchen - Table Space, Stall Shower, Tub Shower, Wood Floors
Hot Water Natural Gas
Heating Forced Air
Cooling Ceiling Fan(s), Central A/C
Flooring Hardwood, Carpet, Laminated, Vinyl
Equipment Built-In Microwave, Dishwasher, Dryer - Gas, Exhaust Fan, Oven - Self Cleaning, Oven/Range - Gas, Refrigerator, Washer, Water Heater
Furnishings No
Fireplace N
Window Features Double Hung,Double Pane,Insulated,Screens,Vinyl Clad,Wood Frame
Appliance Built-In Microwave, Dishwasher, Dryer - Gas, Exhaust Fan, Oven - Self Cleaning, Oven/Range - Gas, Refrigerator, Washer, Water Heater
Heat Source Natural Gas
Laundry None
Exterior
Exterior Feature Patio(s), Porch(es), Screened
Fence Chain Link
Utilities Available Cable TV, Natural Gas Available, Sewer Available, Water Available
Water Access N
View Street
Roof Type Asphalt,Shingle
Street Surface Black Top,Access - On Grade,Paved
Accessibility None
Porch Patio(s), Porch(es), Screened
Garage N
Building
Story 3+
Foundation Block, Slab
Sewer Public Sewer
Water Public
Architectural Style Cape Cod
Level or Stories 3+
Additional Building Above Grade, Below Grade
Structure Type Dry Wall
New Construction N
Schools
School District Anne Arundel County Public Schools
Others
Senior Community No
Tax ID 020526704095400
Ownership Fee Simple
SqFt Source Assessor
Security Features Main Entrance Lock
Acceptable Financing Cash, Conventional, FHA, VA
Horse Property N
Listing Terms Cash, Conventional, FHA, VA
Financing Cash,Conventional,FHA,VA
Special Listing Condition Standard
Read Less
Want to know what your home might be worth? Contact us for a FREE valuation!

Our team is ready to help you sell your home for the highest possible price ASAP

Bought with Kimberly B Solloway • Douglas Realty, LLC
GET MORE INFORMATION





