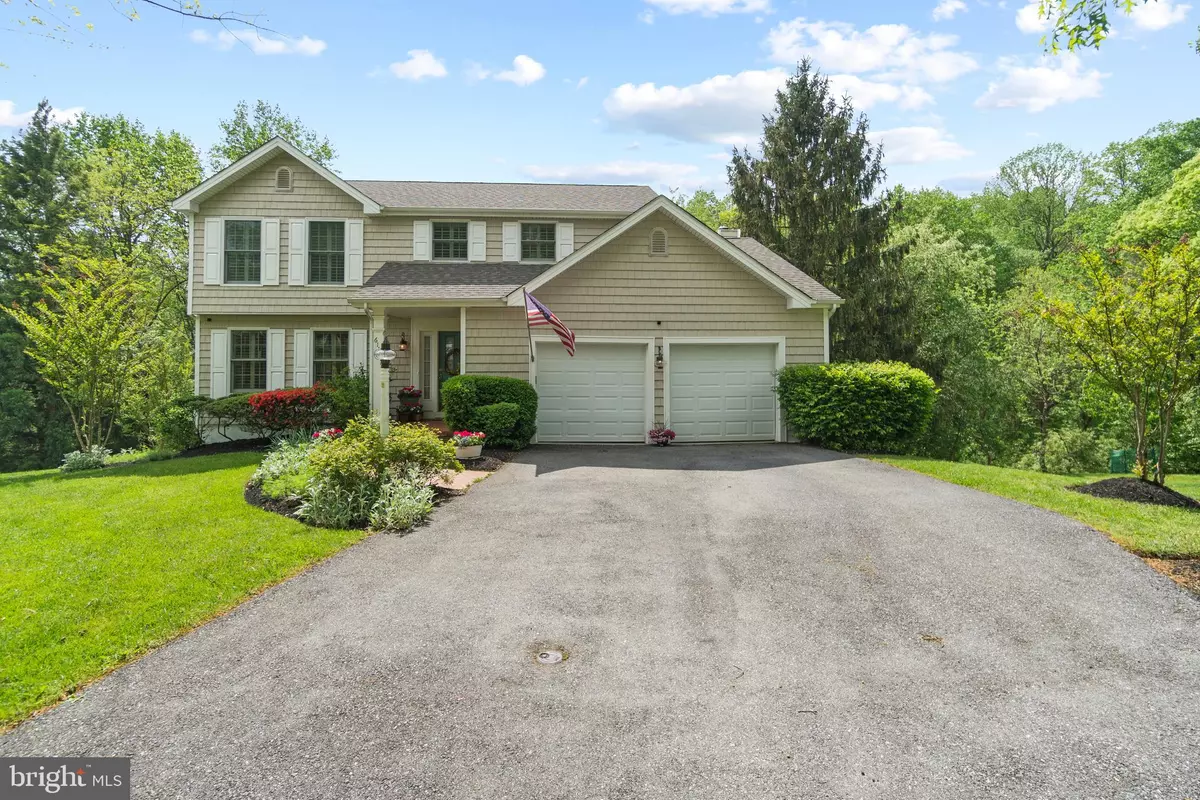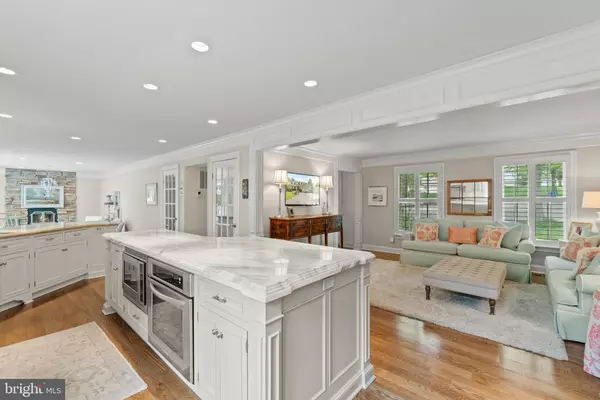$726,000
$595,000
22.0%For more information regarding the value of a property, please contact us for a free consultation.
6115 HOUR HAND CT Columbia, MD 21044
4 Beds
4 Baths
2,694 SqFt
Key Details
Sold Price $726,000
Property Type Single Family Home
Sub Type Detached
Listing Status Sold
Purchase Type For Sale
Square Footage 2,694 sqft
Price per Sqft $269
Subdivision Cedar Acres
MLS Listing ID MDHW294216
Sold Date 06/11/21
Style Colonial
Bedrooms 4
Full Baths 2
Half Baths 2
HOA Y/N N
Abv Grd Liv Area 2,094
Originating Board BRIGHT
Year Built 1988
Annual Tax Amount $6,490
Tax Year 2021
Lot Size 8,363 Sqft
Acres 0.19
Property Description
Welcome home to this completely renovated, custom gem in Columbia! Sitting at the bottom of a cul de sac and backing to a county owned wooded area (can never be built on!), the home offers privacy and the most amazing scenery. The interior of the home was remodeled to include multiple custom features. The entire main level was renovated in 2012 and includes the following upgrades: Gorgeous Chef's Kitchen featuring a single slab Calacatta Gold Marble island, Calacatta Gold Marble backsplash with custom inlay above range top, 6 Burner Decor Professional Range Top, Limestone Countertops, custom hand-made, solid wood cabinets with roll outs/drawer inserts/cabinetry beading inserts, custom molding/millwork all throughout main level of the home, and side by side Electrolux Icon refrigerator/freezer. Main level windows replaced in 2012 with custom, high-end Pella Architect wood windows with enhanced molding/millwork surrounding framing. Plantation shutters on front facing windows of main level. Dining room includes custom casement and transom windows and Pella Door that leads to a very spacious trex deck replaced in 2019. The second living area boasts a beautiful stone fireplace with wood burning insert. Other main level features include 4" wide hardwoods all throughout and recessed lighting. ***Upstairs you'll find a completely remodeled primary suite, including Carrara marble tiles in primary bath, accenting a custom spa multi-head shower with towel warmer on wall to accompany. Upstairs windows were all replaced in 2016 with same high end Pella Wood Architect series as on main level. New carpet replaced in all 4 bedrooms upstairs, as well as refinished hardwood in hallway. Upstairs guest bathroom has been completely updated with Carrara marble tiles on floor and shower wall, as well as a custom bathroom vanity. Plantation shutters added to front facing bedroom window. 2nd HVAC system added to specifically zone upper level in 2016 - Carrier Infinity 18 Seer Heat Pump. ***Basement renovated in 2011 to include a gas fireplace with custom mantle, half bath added, engineered hardwood installed, new walkout Pella french doors installed, and custom millwork around columns. **Skylights and roof replaced in 2015. Updated vinyl cedar shake siding. ***All mounted TV's convey. ***There was no detail forgotten when renovating this amazing home -- completely move in ready for the next buyer to love living here. This home has it all!
Location
State MD
County Howard
Zoning RSC
Rooms
Basement Fully Finished, Walkout Level
Interior
Hot Water Electric
Heating Heat Pump(s), Forced Air, Programmable Thermostat, Humidifier
Cooling Multi Units, Heat Pump(s), Zoned, Programmable Thermostat, Central A/C
Flooring Hardwood, Carpet, Marble, Other
Fireplaces Number 1
Fireplaces Type Stone
Equipment Built-In Microwave, Commercial Range, Dishwasher, Disposal, Dryer, Exhaust Fan, Freezer, Icemaker, Oven - Wall, Range Hood, Six Burner Stove, Stainless Steel Appliances, Washer, Water Heater
Fireplace Y
Window Features Casement,Wood Frame,Transom,Skylights,Screens
Appliance Built-In Microwave, Commercial Range, Dishwasher, Disposal, Dryer, Exhaust Fan, Freezer, Icemaker, Oven - Wall, Range Hood, Six Burner Stove, Stainless Steel Appliances, Washer, Water Heater
Heat Source Electric
Exterior
Parking Features Additional Storage Area, Garage - Front Entry, Garage Door Opener, Inside Access
Garage Spaces 2.0
Water Access N
Accessibility Other
Attached Garage 2
Total Parking Spaces 2
Garage Y
Building
Story 3
Sewer Public Sewer
Water Public
Architectural Style Colonial
Level or Stories 3
Additional Building Above Grade, Below Grade
New Construction N
Schools
School District Howard County Public School System
Others
Senior Community No
Tax ID 1405404401
Ownership Fee Simple
SqFt Source Assessor
Special Listing Condition Standard
Read Less
Want to know what your home might be worth? Contact us for a FREE valuation!

Our team is ready to help you sell your home for the highest possible price ASAP

Bought with Alexander J Heitkemper • Long & Foster Real Estate, Inc.
GET MORE INFORMATION





