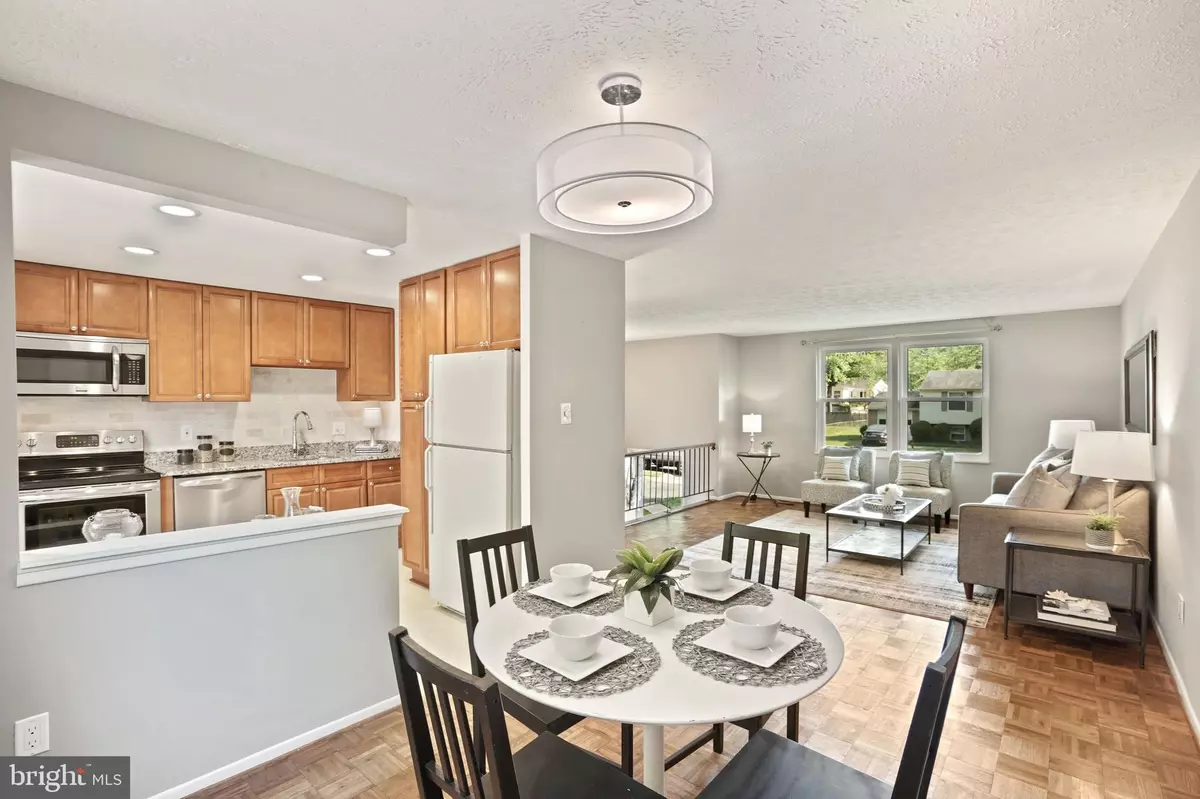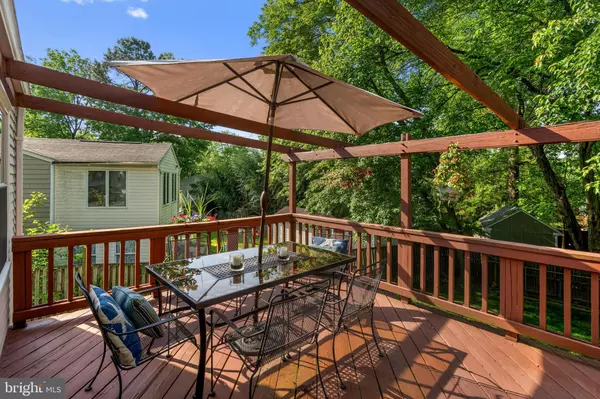$583,000
$549,000
6.2%For more information regarding the value of a property, please contact us for a free consultation.
5828 CROWFOOT DR Burke, VA 22015
4 Beds
2 Baths
1,724 SqFt
Key Details
Sold Price $583,000
Property Type Single Family Home
Sub Type Detached
Listing Status Sold
Purchase Type For Sale
Square Footage 1,724 sqft
Price per Sqft $338
Subdivision Cardinal Estates
MLS Listing ID VAFX1200656
Sold Date 06/23/21
Style Split Level,Split Foyer
Bedrooms 4
Full Baths 2
HOA Fees $13/ann
HOA Y/N Y
Abv Grd Liv Area 924
Originating Board BRIGHT
Year Built 1972
Annual Tax Amount $4,914
Tax Year 2020
Lot Size 8,658 Sqft
Acres 0.2
Property Description
Nestled in a quiet enclave within walking or biking distance to Burke Center & VRE, this location doesn't get any better. This home is completely refreshed with new paint and updates. The open layout of the main living space and abundance of natural light make it the ideal space for gatherings. The welcoming living room overlooks the front garden and is the perfect place to greet your guests. The kitchen is updated with stainless steel appliances, granite counters, and custom cabinets and is open to the gracious dining room. Truly indoor/outdoor living at its best, the kitchen expands onto a beautiful and sunny two level deck. Take all of your meals on the deck or use this oasis as a backdrop for your virtual meetings and make your coworkers envious. The spacious backyard provides ample opportunity for all your outdoor recreational needs. The lower level family room with a fireplace is a wonderful place for a cozy movie night, wonderful sun-filled office or a great playroom. Two gracious upper level bedrooms and two lower level bedrooms all with ample closet space make this house ready to move in and call home. The home has two full updated baths - one on the main and one on the lower level. A laundry / mud / storage room on the lower level has access to the yard. The driveway can accommodate two cars and additional street parking directly in front of the house add to the home's list of conveniences. The friendly neighborhood is only a 20 min walk (5 minute drive) to VRE and Burke Village Center with tons of retail options, a grocery and unique eateries.
Location
State VA
County Fairfax
Zoning 131
Rooms
Other Rooms Living Room, Dining Room, Primary Bedroom, Bedroom 2, Bedroom 3, Bedroom 4, Kitchen, Family Room, Foyer, Laundry, Bathroom 1, Bathroom 2
Main Level Bedrooms 2
Interior
Interior Features Attic, Built-Ins, Carpet, Chair Railings, Dining Area, Floor Plan - Open, Kitchen - Gourmet, Stall Shower, Tub Shower, Upgraded Countertops, Wood Floors
Hot Water Electric
Heating Forced Air
Cooling Central A/C
Flooring Hardwood, Ceramic Tile, Carpet, Vinyl
Fireplaces Number 1
Fireplaces Type Wood, Mantel(s)
Equipment Built-In Microwave, Dishwasher, Disposal, Dryer, Oven/Range - Gas, Refrigerator, Stainless Steel Appliances, Washer
Fireplace Y
Appliance Built-In Microwave, Dishwasher, Disposal, Dryer, Oven/Range - Gas, Refrigerator, Stainless Steel Appliances, Washer
Heat Source Electric
Laundry Lower Floor
Exterior
Exterior Feature Deck(s)
Garage Spaces 2.0
Water Access N
Accessibility None
Porch Deck(s)
Total Parking Spaces 2
Garage N
Building
Story 2
Sewer Public Sewer
Water Public
Architectural Style Split Level, Split Foyer
Level or Stories 2
Additional Building Above Grade, Below Grade
Structure Type Dry Wall
New Construction N
Schools
School District Fairfax County Public Schools
Others
HOA Fee Include Snow Removal,Common Area Maintenance
Senior Community No
Tax ID 0782 11 0107
Ownership Fee Simple
SqFt Source Assessor
Special Listing Condition Standard
Read Less
Want to know what your home might be worth? Contact us for a FREE valuation!

Our team is ready to help you sell your home for the highest possible price ASAP

Bought with Daniel T Tran • Westgate Realty Group, Inc.
GET MORE INFORMATION





