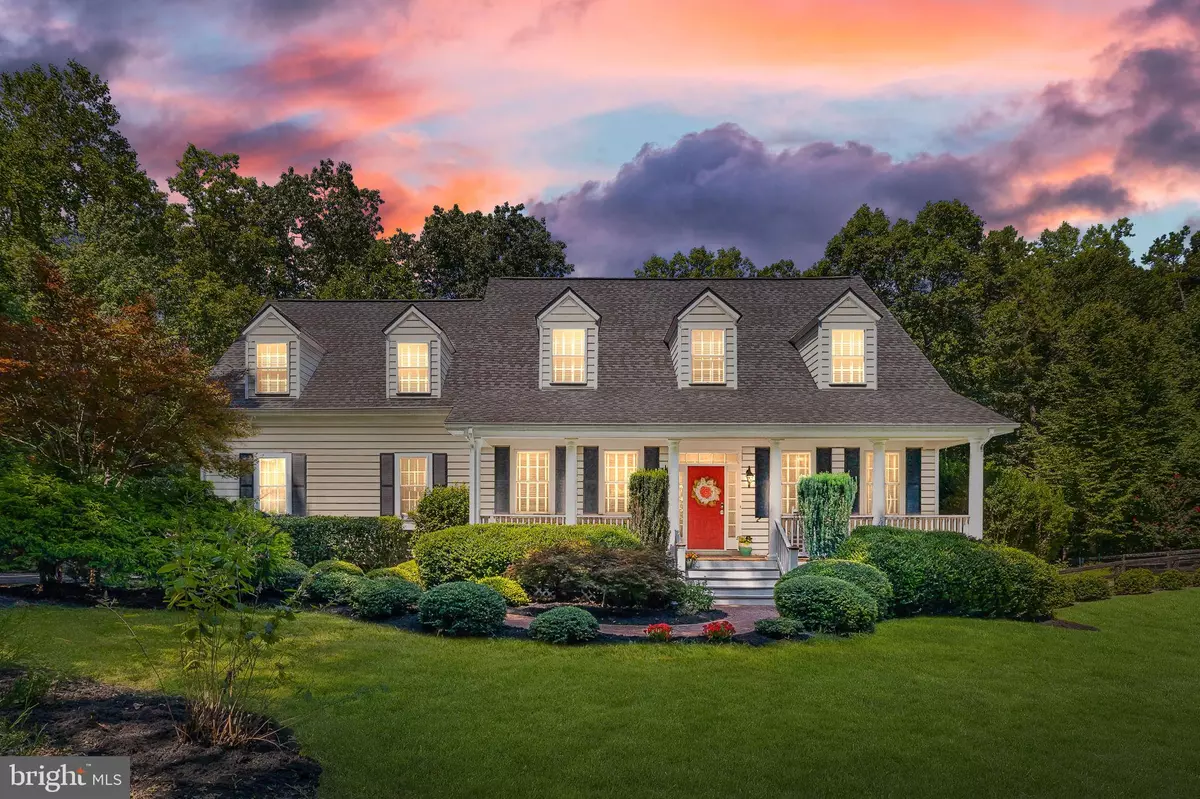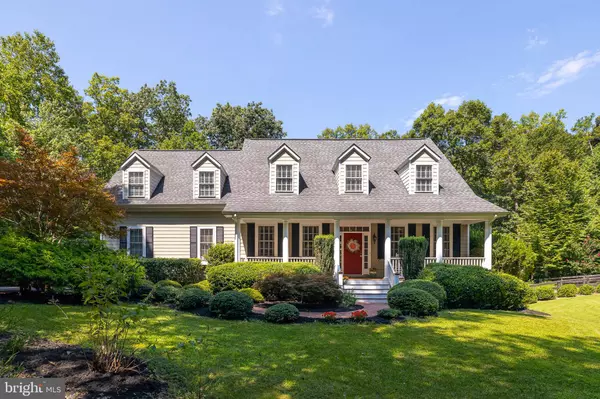$585,000
$599,000
2.3%For more information regarding the value of a property, please contact us for a free consultation.
116 DISTAN CT Keswick, VA 22947
4 Beds
4 Baths
2,669 SqFt
Key Details
Sold Price $585,000
Property Type Single Family Home
Sub Type Detached
Listing Status Sold
Purchase Type For Sale
Square Footage 2,669 sqft
Price per Sqft $219
Subdivision Hidden Hills
MLS Listing ID VALA2000390
Sold Date 12/03/21
Style Cape Cod
Bedrooms 4
Full Baths 3
Half Baths 1
HOA Fees $37/ann
HOA Y/N Y
Abv Grd Liv Area 2,669
Originating Board BRIGHT
Year Built 2004
Annual Tax Amount $3,528
Tax Year 2021
Lot Size 2.200 Acres
Acres 2.2
Property Description
Architect Le Corbusier said The home should be the treasure chest of living - and this home is just that.
The attention to detail, the use of the maple throughout the home, full maximization of all 4000 square feet, these are just of a few reasons that this home is so impressive. Hidden gems abound with thoughtful seating and storage are placed throughout the home, so you have a scenic view of your well-manicured lawn and the stream leading into the wooded neighborhood trails.
The main level gives you room for work, dining, cooking and family time. The kitchen and family rooms open concept allows everyone to enjoy the exquisite floor to ceiling fireplace and access to the upper rear deck. The kitchen has a breakfast nook as well as a breakfast bar eating area that overlooks the family room. Off the kitchen is a full dining room too. Dont forget the main level office that is equipped with lighted shelving and hardwood flooring.
Upstairs are 2 well sized bedrooms and a bath, along with the primary bed and ensuite. The primary bedroom offers so much freedom for decorating with all the space! Double vanities, soaking tub and a walk-in closet are in there as well. There is a spacious landing area overlooking the foyer.
The fully finished walk out basement has a large laundry room, family room, mechanicals, bathroom, den/bedroom and a huge family room that leads to the deck covered rear patio.
And it doesnt stop there! Enjoy Bose surround sound, generator, murphy bed, fenced rear yard and oversized garage, shed, play equipment on over 2 acres of land. Come to this serene location within Hidden Hills, a community of established and new homes, and find your treasure here at 116 Distan Court.
Location
State VA
County Louisa
Zoning RESIDENTIAL
Rooms
Other Rooms Dining Room, Primary Bedroom, Bedroom 2, Bedroom 3, Kitchen, Family Room, Breakfast Room, Other, Office, Storage Room, Bathroom 1, Primary Bathroom
Basement Full, Fully Finished
Interior
Hot Water Electric
Heating Heat Pump(s)
Cooling Central A/C, Ceiling Fan(s)
Fireplaces Number 2
Fireplaces Type Electric, Gas/Propane, Screen
Equipment Built-In Microwave, Central Vacuum, Dishwasher, Disposal, Dryer, Refrigerator, Stove
Furnishings No
Fireplace Y
Appliance Built-In Microwave, Central Vacuum, Dishwasher, Disposal, Dryer, Refrigerator, Stove
Heat Source Electric
Laundry Basement, Has Laundry, Hookup
Exterior
Parking Features Garage - Side Entry, Oversized
Garage Spaces 10.0
Water Access N
Accessibility None
Attached Garage 2
Total Parking Spaces 10
Garage Y
Building
Story 3
Sewer On Site Septic
Water Well
Architectural Style Cape Cod
Level or Stories 3
Additional Building Above Grade, Below Grade
New Construction N
Schools
School District Louisa County Public Schools
Others
Senior Community No
Tax ID 33-5-9
Ownership Fee Simple
SqFt Source Assessor
Horse Property N
Special Listing Condition Standard
Read Less
Want to know what your home might be worth? Contact us for a FREE valuation!

Our team is ready to help you sell your home for the highest possible price ASAP

Bought with LYNN T FOX • PACE REAL ESTATE ASSOCIATES, LLC.
GET MORE INFORMATION





