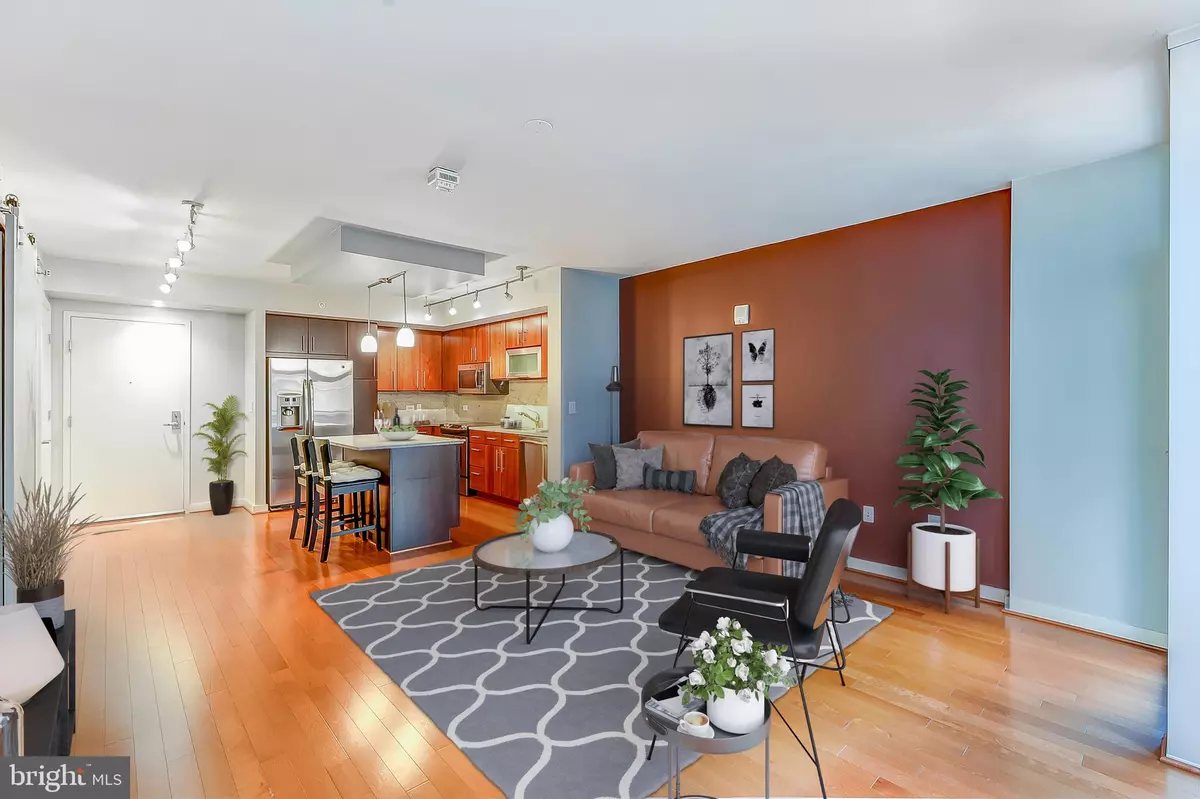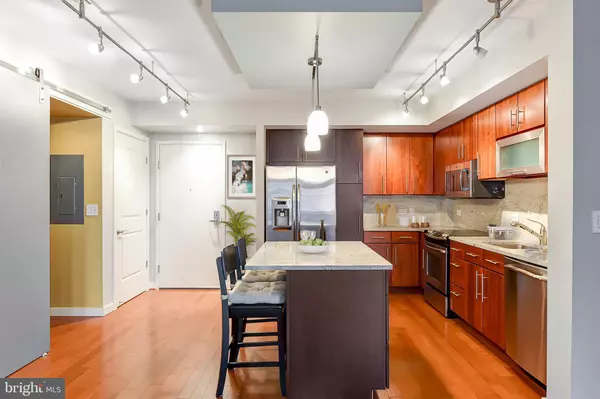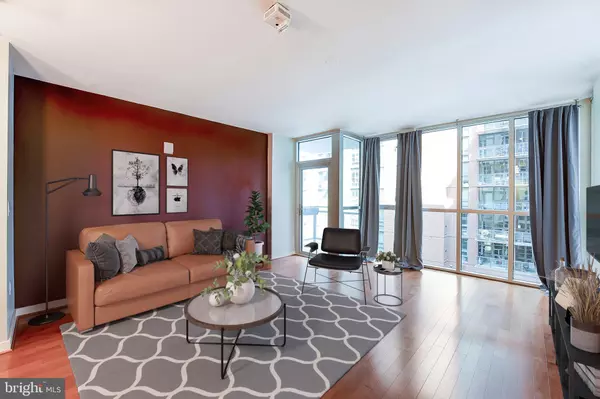$540,000
$575,000
6.1%For more information regarding the value of a property, please contact us for a free consultation.
1025 1ST ST SE #501 Washington, DC 20003
2 Beds
1 Bath
895 SqFt
Key Details
Sold Price $540,000
Property Type Condo
Sub Type Condo/Co-op
Listing Status Sold
Purchase Type For Sale
Square Footage 895 sqft
Price per Sqft $603
Subdivision Navy Yard
MLS Listing ID DCDC521570
Sold Date 06/28/21
Style Contemporary
Bedrooms 2
Full Baths 1
Condo Fees $473/mo
HOA Y/N N
Abv Grd Liv Area 895
Originating Board BRIGHT
Year Built 2009
Annual Tax Amount $4,320
Tax Year 2020
Property Description
This is your opportunity to own in The Velocity, a well established and amenity rich building. This is a spacious one bedroom and DEN which is perfect as an office or a dining area. A well equipped kitchen with an island that opens into the living room with large floor to ceiling windows with private balcony overlooking the interior courtyard. The bedroom is a good size, large enough for a king bed with good closets and a large bathroom just off with W/D. There is a garage parking spot P3-178. The building has 24 hour concierge, fitness room, meeting/party room, roof terrace and pool plus this building is very pet friendly. It is perfect for those people who want to live in the Navy Yard with all the hustle and bustle, wonderful bars and restaurants and don't forget the Nationals. 3 min walk to the Navy Yard Metro. VA & FHA Approved. Bring me an offer!
Location
State DC
County Washington
Zoning RA-2
Rooms
Other Rooms Den
Main Level Bedrooms 2
Interior
Hot Water Electric
Heating Forced Air
Cooling Central A/C
Fireplace N
Heat Source Electric
Exterior
Parking Features Garage Door Opener, Garage - Side Entry, Basement Garage, Underground
Garage Spaces 1.0
Amenities Available Common Grounds, Concierge, Elevator, Fitness Center, Party Room, Pool - Outdoor
Water Access N
Accessibility Elevator, Ramp - Main Level
Total Parking Spaces 1
Garage N
Building
Story 1
Unit Features Hi-Rise 9+ Floors
Sewer Public Sewer
Water Public
Architectural Style Contemporary
Level or Stories 1
Additional Building Above Grade, Below Grade
New Construction N
Schools
School District District Of Columbia Public Schools
Others
Pets Allowed Y
HOA Fee Include Common Area Maintenance,Ext Bldg Maint,Management,Reserve Funds,Snow Removal,Trash
Senior Community No
Tax ID 0699/N/2042
Ownership Condominium
Special Listing Condition Standard
Pets Allowed No Pet Restrictions
Read Less
Want to know what your home might be worth? Contact us for a FREE valuation!

Our team is ready to help you sell your home for the highest possible price ASAP

Bought with Fleur V Howgill • TTR Sotheby's International Realty
GET MORE INFORMATION





