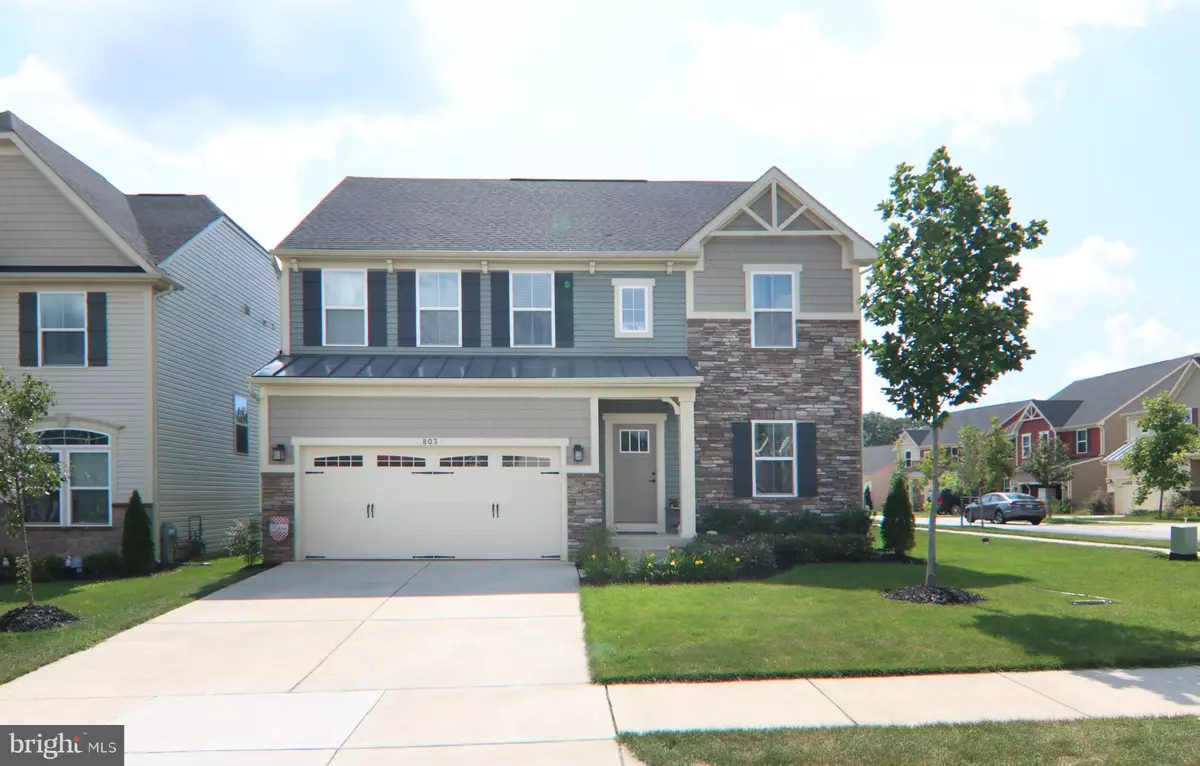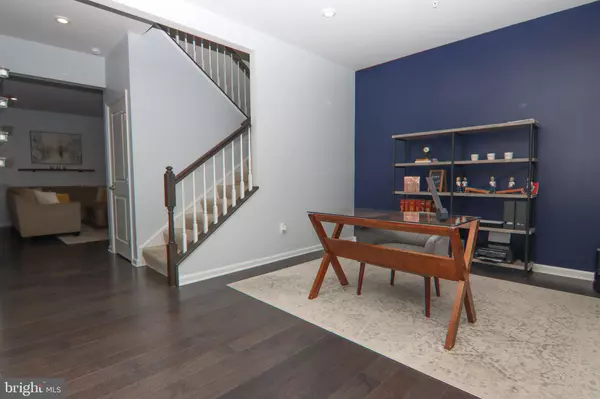$585,000
$559,900
4.5%For more information regarding the value of a property, please contact us for a free consultation.
803 BOXWOOD DR Glen Burnie, MD 21060
4 Beds
4 Baths
2,410 SqFt
Key Details
Sold Price $585,000
Property Type Single Family Home
Sub Type Detached
Listing Status Sold
Purchase Type For Sale
Square Footage 2,410 sqft
Price per Sqft $242
Subdivision Creekside Village
MLS Listing ID MDAA2007980
Sold Date 10/29/21
Style Craftsman
Bedrooms 4
Full Baths 3
Half Baths 1
HOA Fees $93/mo
HOA Y/N Y
Abv Grd Liv Area 2,410
Originating Board BRIGHT
Year Built 2018
Annual Tax Amount $5,883
Tax Year 2021
Lot Size 6,166 Sqft
Acres 0.14
Property Description
Welcome to Creekside Village! This amenity rich community won't disappoint. 24-hour fitness center, outdoor pool, jog/walk path, basketball courts, 2 playgrounds, club house with a party room available, dog park and a picnic pavillion. Something for everyone! Situated on a corner lot, this home is definitely move in ready. As you enter, enjoy your work from home office. Continue to the spacious, open living area. Hardwood floors throughout the main level was a recent upgrade. Previously there was carpet in the family room. Kitchen with 42" cabinets, extended kitchen island, granite counters, stainless appliances and a built in coffee area! Enjoy the bright sunroom addition which leads to your brand new composite deck and fully fenced yard (2021). Gas fireplace for those chilly winter nights. All four bedrooms on the upper level. The primary bedroom is spacious with plenty of recessed light and dual vanities in the bathroom. The lower level has a walk out/up. Rec room and full bath in the lower level. Plenty of storage space. Did I mention a tankless hot water heater and no FRONT FOOT FEE? Easy commute to Ft. Meade, NSA, Baltimore and Annapolis.
Location
State MD
County Anne Arundel
Zoning R10
Rooms
Basement Partially Finished, Outside Entrance, Walkout Stairs, Heated
Interior
Interior Features Breakfast Area, Combination Kitchen/Dining, Family Room Off Kitchen, Floor Plan - Open, Kitchen - Island, Pantry, Sprinkler System, Walk-in Closet(s), Window Treatments, Wood Floors
Hot Water Tankless
Heating Heat Pump(s)
Cooling Central A/C, Programmable Thermostat
Fireplaces Number 1
Fireplaces Type Gas/Propane, Mantel(s)
Equipment Built-In Microwave, Disposal, Dryer, ENERGY STAR Dishwasher, ENERGY STAR Refrigerator, Exhaust Fan, Icemaker, Oven - Self Cleaning, Oven/Range - Gas, Stainless Steel Appliances, Stove, Washer, Water Heater - Tankless
Fireplace Y
Appliance Built-In Microwave, Disposal, Dryer, ENERGY STAR Dishwasher, ENERGY STAR Refrigerator, Exhaust Fan, Icemaker, Oven - Self Cleaning, Oven/Range - Gas, Stainless Steel Appliances, Stove, Washer, Water Heater - Tankless
Heat Source Natural Gas
Laundry Upper Floor
Exterior
Exterior Feature Deck(s), Patio(s)
Parking Features Garage - Front Entry, Garage Door Opener
Garage Spaces 4.0
Fence Fully
Amenities Available Club House, Basketball Courts, Common Grounds, Exercise Room, Fitness Center, Jog/Walk Path, Party Room, Pool - Outdoor
Water Access N
Roof Type Asphalt
Accessibility None
Porch Deck(s), Patio(s)
Attached Garage 2
Total Parking Spaces 4
Garage Y
Building
Story 3
Foundation Permanent, Concrete Perimeter
Sewer Public Sewer
Water Public
Architectural Style Craftsman
Level or Stories 3
Additional Building Above Grade, Below Grade
New Construction N
Schools
School District Anne Arundel County Public Schools
Others
HOA Fee Include Common Area Maintenance
Senior Community No
Tax ID 020324690248464
Ownership Fee Simple
SqFt Source Assessor
Security Features Carbon Monoxide Detector(s),Smoke Detector,Sprinkler System - Indoor,Electric Alarm
Acceptable Financing Cash, Conventional, FHA, VA
Listing Terms Cash, Conventional, FHA, VA
Financing Cash,Conventional,FHA,VA
Special Listing Condition Standard
Read Less
Want to know what your home might be worth? Contact us for a FREE valuation!

Our team is ready to help you sell your home for the highest possible price ASAP

Bought with Marianne K Gregory • Redfin Corp
GET MORE INFORMATION





