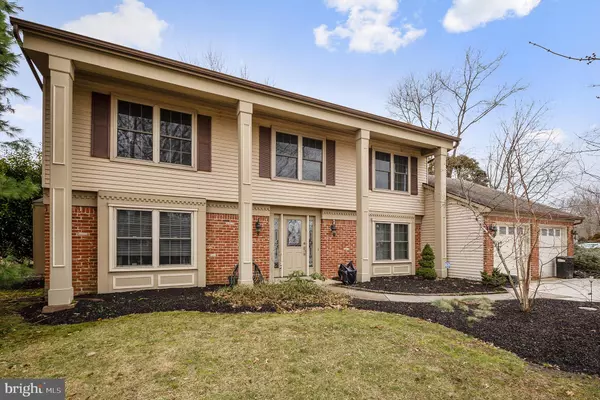$330,000
$329,900
For more information regarding the value of a property, please contact us for a free consultation.
213 MEADOW DR Mount Laurel, NJ 08054
4 Beds
3 Baths
2,032 SqFt
Key Details
Sold Price $330,000
Property Type Single Family Home
Sub Type Detached
Listing Status Sold
Purchase Type For Sale
Square Footage 2,032 sqft
Price per Sqft $162
Subdivision Hunters Crossing
MLS Listing ID NJBL365594
Sold Date 03/27/20
Style Colonial
Bedrooms 4
Full Baths 2
Half Baths 1
HOA Y/N N
Abv Grd Liv Area 2,032
Originating Board BRIGHT
Year Built 1979
Annual Tax Amount $6,830
Tax Year 2019
Lot Size 0.333 Acres
Acres 0.33
Lot Dimensions 116.00 x 125.00
Property Description
Welcome to this absolutely beautiful home in Hunters Crossing. Well kept in every way. Upgrades include remodeled kitchen complete with granite counter tops, replacement windows through out . Custom front door with light side panels, tiled and hardwood flooring along with new carpets in bedrooms and cozy den which has wood burning fireplace and new french doors leading to custom paver patio. The upper level offers four nice sized bedrooms and two new baths including glass shower doors. 2 car over sized garage and let's not leave out the storage shed with 7 ft high ceilings to store all your extra yard and house items. The landscaping adds to the curb appeal of this wonderful home. 2 hour notice is required for showings make your appointment today this will not last long.
Location
State NJ
County Burlington
Area Mount Laurel Twp (20324)
Zoning RESD
Rooms
Other Rooms Living Room, Dining Room, Primary Bedroom, Bedroom 2, Bedroom 3, Bedroom 4, Kitchen, Family Room, Primary Bathroom, Half Bath
Interior
Interior Features Breakfast Area, Built-Ins, Family Room Off Kitchen, Primary Bath(s), Pantry, Stall Shower
Heating Forced Air
Cooling Central A/C
Flooring Carpet, Ceramic Tile, Hardwood
Fireplaces Number 1
Fireplaces Type Wood
Equipment Microwave, Built-In Range, Dishwasher, Disposal, Dryer, Refrigerator
Fireplace Y
Window Features Energy Efficient,Double Pane,Double Hung
Appliance Microwave, Built-In Range, Dishwasher, Disposal, Dryer, Refrigerator
Heat Source Natural Gas
Laundry Main Floor
Exterior
Exterior Feature Patio(s)
Parking Features Garage Door Opener, Garage - Front Entry
Garage Spaces 2.0
Water Access N
Roof Type Shingle
Accessibility None
Porch Patio(s)
Attached Garage 2
Total Parking Spaces 2
Garage Y
Building
Story 2
Sewer Public Sewer
Water Public
Architectural Style Colonial
Level or Stories 2
Additional Building Above Grade, Below Grade
New Construction N
Schools
Elementary Schools Countryside
Middle Schools Thomas E. Harrington
High Schools Lenape H.S.
School District Mount Laurel Township Public Schools
Others
Senior Community No
Tax ID 24-00903 04-00007
Ownership Fee Simple
SqFt Source Assessor
Security Features Security System
Acceptable Financing Cash, FHA, VA, Conventional
Listing Terms Cash, FHA, VA, Conventional
Financing Cash,FHA,VA,Conventional
Special Listing Condition Standard
Read Less
Want to know what your home might be worth? Contact us for a FREE valuation!

Our team is ready to help you sell your home for the highest possible price ASAP

Bought with Kathleen D Shapiro • Keller Williams Realty - Moorestown
GET MORE INFORMATION





