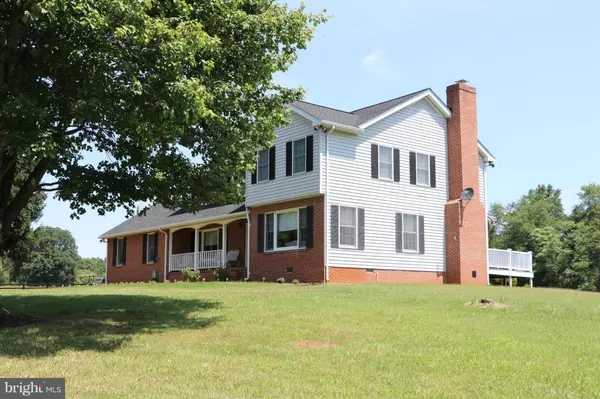$630,000
$649,000
2.9%For more information regarding the value of a property, please contact us for a free consultation.
19075 MONTEITH FARM RD Gordonsville, VA 22942
4 Beds
3 Baths
2,800 SqFt
Key Details
Sold Price $630,000
Property Type Single Family Home
Sub Type Detached
Listing Status Sold
Purchase Type For Sale
Square Footage 2,800 sqft
Price per Sqft $225
Subdivision Monteith Farm
MLS Listing ID VAOR2000544
Sold Date 09/29/21
Style Traditional
Bedrooms 4
Full Baths 2
Half Baths 1
HOA Y/N N
Abv Grd Liv Area 2,800
Originating Board BRIGHT
Year Built 1987
Annual Tax Amount $3
Tax Year 2020
Lot Size 16.144 Acres
Acres 16.14
Property Description
JUST LISTED! LOCATION! LOCATION! LOCATION! Well built custom home on 16+ acres in Orange County. This home has been meticulously cared for, when you enter this home you will know how loved it is. The foyer boasts a large entry leading you to the oversized formal living & dining room with HWF. and lots of natural sunlight. The family room has a gas FP w/ hearth, built-ins and a doorway to the rear deck. The kitchen has custom cabinets with plenty of countertop space, a breakfast nook and large bay window to the backyard. The laundry/mudroom has a separate entry door, a half bath and large pantry. The 2nd floor offers a master suite w/ full bath and WIC, 3 add'l BRs & a full bath. Oversized 2 car garage with storage area, shelving & 2 garage door remotes. Trex style rear deck with awning, front covered porch, 2 large storage buildings, paved drive, lots of parking & 3 board fencing around property. Brand new carpet installed, many other updates/upgrades. SEE PICS FOR MORE DETAILS.
Location
State VA
County Orange
Zoning A
Rooms
Other Rooms Living Room, Dining Room, Primary Bedroom, Bedroom 2, Bedroom 3, Bedroom 4, Kitchen, Family Room, Foyer, Breakfast Room, Laundry, Mud Room, Primary Bathroom, Full Bath
Interior
Interior Features Attic, Family Room Off Kitchen, Kitchen - Table Space, Dining Area, Primary Bath(s), Chair Railings, Floor Plan - Traditional, Built-Ins, Carpet, Ceiling Fan(s), Pantry, Tub Shower, Walk-in Closet(s), Wood Floors
Hot Water Electric
Heating Heat Pump - Gas BackUp
Cooling Heat Pump(s)
Flooring Carpet, Ceramic Tile, Hardwood, Vinyl
Fireplaces Number 1
Fireplaces Type Gas/Propane
Equipment Dishwasher, Microwave, Oven/Range - Electric, Range Hood, Refrigerator, Dryer, Washer
Fireplace Y
Window Features Bay/Bow,Insulated,Screens,Vinyl Clad
Appliance Dishwasher, Microwave, Oven/Range - Electric, Range Hood, Refrigerator, Dryer, Washer
Heat Source Electric, Propane - Leased
Laundry Main Floor
Exterior
Exterior Feature Deck(s), Porch(es)
Parking Features Garage - Side Entry, Garage Door Opener, Oversized
Garage Spaces 14.0
Fence Fully, Board
Utilities Available Phone Available, Under Ground
Water Access N
View Panoramic, Pasture, Scenic Vista, Street, Trees/Woods
Roof Type Shingle,Architectural Shingle
Street Surface Tar and Chip
Accessibility 32\"+ wide Doors, 36\"+ wide Halls
Porch Deck(s), Porch(es)
Road Frontage Private, Road Maintenance Agreement
Attached Garage 2
Total Parking Spaces 14
Garage Y
Building
Lot Description Landscaping, Backs to Trees, Front Yard, No Thru Street, Partly Wooded, Rear Yard, Road Frontage, Rural, SideYard(s)
Story 2
Foundation Brick/Mortar
Sewer Septic < # of BR
Water Well
Architectural Style Traditional
Level or Stories 2
Additional Building Above Grade, Below Grade
Structure Type Dry Wall
New Construction N
Schools
Elementary Schools Gordon Barbour
Middle Schools Prospect Heights
High Schools Orange County
School District Orange County Public Schools
Others
Senior Community No
Tax ID 0670003000005A
Ownership Fee Simple
SqFt Source Estimated
Security Features Smoke Detector
Acceptable Financing Cash, Conventional, Exchange, Farm Credit Service, FHA, VA
Horse Property Y
Horse Feature Horses Allowed
Listing Terms Cash, Conventional, Exchange, Farm Credit Service, FHA, VA
Financing Cash,Conventional,Exchange,Farm Credit Service,FHA,VA
Special Listing Condition Standard
Read Less
Want to know what your home might be worth? Contact us for a FREE valuation!

Our team is ready to help you sell your home for the highest possible price ASAP

Bought with PATRICIA IRBY • KELLER WILLIAMS ALLIANCE - CHARLOTTESVILLE
GET MORE INFORMATION





