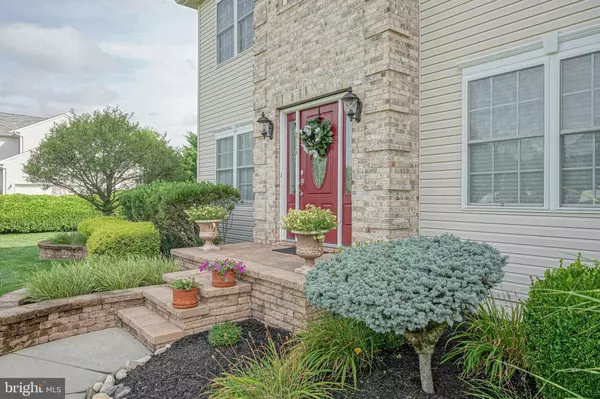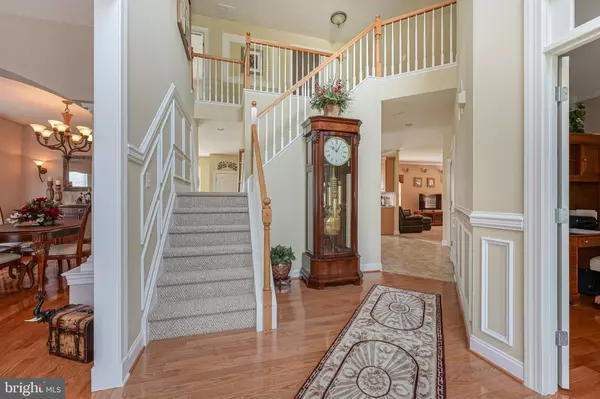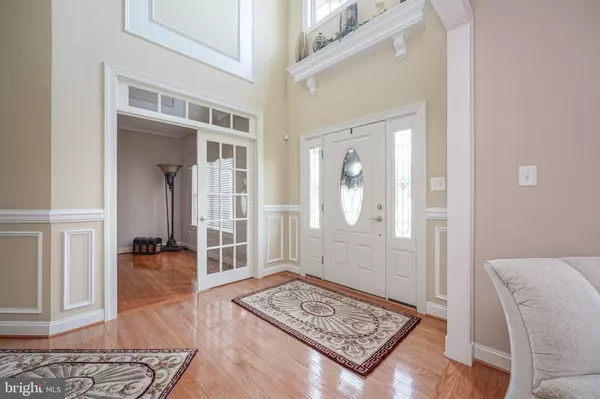$498,000
$475,000
4.8%For more information regarding the value of a property, please contact us for a free consultation.
216 BARBARA LN Franklinville, NJ 08322
4 Beds
3 Baths
3,100 SqFt
Key Details
Sold Price $498,000
Property Type Single Family Home
Sub Type Detached
Listing Status Sold
Purchase Type For Sale
Square Footage 3,100 sqft
Price per Sqft $160
Subdivision Autumn Estates
MLS Listing ID NJGL2003080
Sold Date 10/25/21
Style Colonial
Bedrooms 4
Full Baths 2
Half Baths 1
HOA Y/N N
Abv Grd Liv Area 3,100
Originating Board BRIGHT
Year Built 2005
Annual Tax Amount $10,936
Tax Year 2020
Lot Size 0.820 Acres
Acres 0.82
Lot Dimensions 0.00 x 0.00
Property Description
This Beautiful 4 bedroom 2.5 bath home on almost 1 acre in Franklinville is ready for a new homeowner. Beautiful curb appeal and landscaping with paver front welcoming to your home sweet home. Enter into the large foyer w/hardwood flooring beautiful chandelier w/lift making for easy cleaning, shadow boxing and crown molding making for a grand entrance. To the right is french doors to your study w/crown molding and to the left formal living room w/custom columns leading to your bump out dining room w/bay window. Large kitchen with oversized island that seats 3 chairs, stainless steel appliance package (6 years), backsplash, 42" roll out maple cabinets, light in cabinet to show of your decorative plates, decorative molding, pantry and breakfast area which includes sliding glass doors leading to your trex decking and brick patio. Off the kitchen to the family room w/gas fireplace, crown molding, surround sound and ceiling fan. Study,LR & DR all include hardwood flooring (6 years). Beautiful powder room w/pedestal sink and walk in coat closet completes the first floor. Upper level that includes 4 spacious bedrooms, 2 full baths and laundry room. Double doors to your primary suite w/sitting area 2 walk in closets w/shelving, tray ceiling and recently remodeled bath in 2020 w/new shower stall and semi seamless glass doors, tile and fixtures. Relax in your soaken tub. All bedrooms include ceiling fans and carpets replaced (6 years). Hallway bath includes tile flooring and dual sinks. For your convenience the laundry room is on the upper level which includes washer,dryer,washtub and cabinets. Full basement with 30X16 finished area w/carpeting, recessed lighting and 9 ft ceiling. Property includes dual heating and A/C. Additional area for storage and high efficiency heater w/humidifier installed 2018, water heater installed 2018 and water treatment system installed (2019) and serviced 2020, well replaced (2015), Pull down attic w/new attic fan (1 year). This property has so many amenities that you have to see for yourself. Make your appointment today!!
Location
State NJ
County Gloucester
Area Franklin Twp (20805)
Zoning RA
Rooms
Other Rooms Living Room, Dining Room, Primary Bedroom, Sitting Room, Bedroom 2, Bedroom 3, Bedroom 4, Kitchen, Family Room, Basement, Foyer, Breakfast Room, Study, Laundry
Basement Partially Finished
Interior
Interior Features Carpet, Ceiling Fan(s), Attic, Dining Area, Crown Moldings, Family Room Off Kitchen, Kitchen - Island, Pantry, Primary Bath(s), Recessed Lighting, Walk-in Closet(s), Stall Shower, Soaking Tub, Sprinkler System, Breakfast Area, Chair Railings, Combination Dining/Living, Double/Dual Staircase, Floor Plan - Traditional, Formal/Separate Dining Room, Kitchen - Eat-In, Water Treat System, Window Treatments, Wood Floors
Hot Water Natural Gas
Heating Forced Air
Cooling Central A/C
Flooring Carpet, Ceramic Tile, Vinyl, Hardwood
Fireplaces Number 1
Equipment Built-In Microwave, Built-In Range, Dishwasher, Dryer, Oven - Self Cleaning, Oven/Range - Gas, Refrigerator, Stainless Steel Appliances, Washer, Water Heater
Furnishings No
Fireplace Y
Window Features Bay/Bow
Appliance Built-In Microwave, Built-In Range, Dishwasher, Dryer, Oven - Self Cleaning, Oven/Range - Gas, Refrigerator, Stainless Steel Appliances, Washer, Water Heater
Heat Source Natural Gas
Laundry Upper Floor
Exterior
Exterior Feature Deck(s)
Parking Features Garage - Side Entry, Garage Door Opener, Inside Access
Garage Spaces 5.0
Utilities Available Cable TV
Water Access N
Roof Type Pitched,Shingle
Accessibility None
Porch Deck(s)
Attached Garage 2
Total Parking Spaces 5
Garage Y
Building
Lot Description Cleared, Front Yard, Level, Rear Yard, SideYard(s)
Story 2
Sewer On Site Septic
Water Well
Architectural Style Colonial
Level or Stories 2
Additional Building Above Grade, Below Grade
Structure Type High
New Construction N
Schools
Middle Schools Delsea Regional M.S.
High Schools Delsea Regional H.S.
School District Delsea Regional High Scho Schools
Others
Senior Community No
Tax ID 05-00103 02-00003
Ownership Fee Simple
SqFt Source Assessor
Security Features Security System
Acceptable Financing FHA, Cash, Conventional, VA
Listing Terms FHA, Cash, Conventional, VA
Financing FHA,Cash,Conventional,VA
Special Listing Condition Standard
Read Less
Want to know what your home might be worth? Contact us for a FREE valuation!

Our team is ready to help you sell your home for the highest possible price ASAP

Bought with Michael J Kauffman • EXP Realty, LLC
GET MORE INFORMATION





