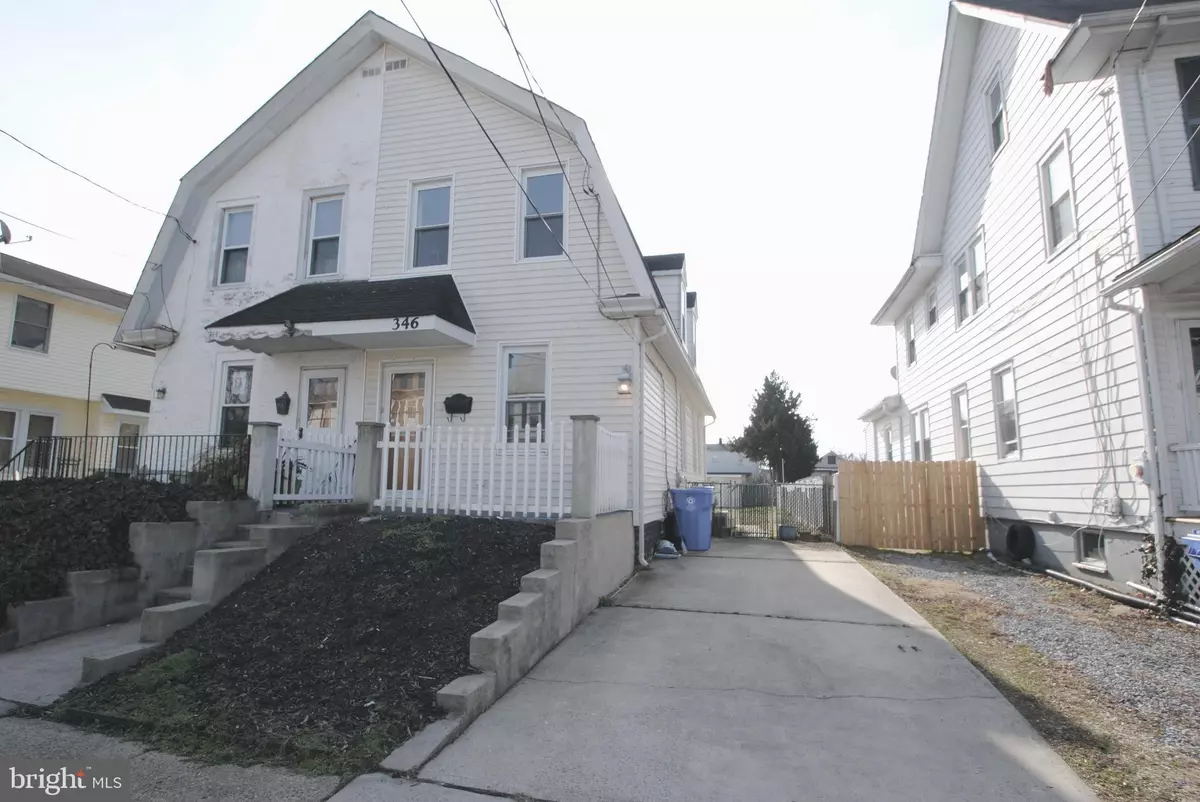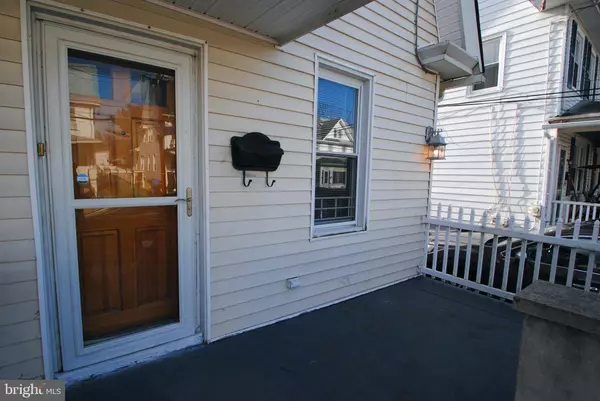$185,000
$172,500
7.2%For more information regarding the value of a property, please contact us for a free consultation.
346 ELM AVE Burlington, NJ 08016
2 Beds
2 Baths
1,154 SqFt
Key Details
Sold Price $185,000
Property Type Single Family Home
Sub Type Twin/Semi-Detached
Listing Status Sold
Purchase Type For Sale
Square Footage 1,154 sqft
Price per Sqft $160
Subdivision Farnerville
MLS Listing ID NJBL2015740
Sold Date 02/28/22
Style Other
Bedrooms 2
Full Baths 1
Half Baths 1
HOA Y/N N
Abv Grd Liv Area 1,154
Originating Board BRIGHT
Year Built 1915
Annual Tax Amount $5,294
Tax Year 2021
Lot Size 3,750 Sqft
Acres 0.09
Lot Dimensions 25.00 x 150.00
Property Description
Best and Final offers due by 1/19/22 at 4:00............Welcome to Farnerville and this wonderful 2 bedroom bath and a half twin home. The main floor of the home consists of a living room, dining room, kitchen, bath and laundry room. The living room and dining room are open concept that makes the space great for entertaining. This area boasts updated flooring, natural paint scheme w/ chair rail and large windows that allow for plenty of natural light. Next you find yourself in the kitchen that has been tastefully remastered. New cabinets, countertops, tile backsplash and vinyl flooring. Toward the rear of the first floor, you will find the laundry room and that brings in a touch of modern convenience. The 2nd story is where you will find the 2 bedrooms and the full bath. The bedrooms both have updated flooring, ceiling fans and generous closet space. This home also offers a full basement that is partially finished, a large rear fenced yard with shed and two car driveway. This home would make a wonderful starter or someone looking to downsize.
This home is in good condition but being sold in as-is condition.
Location
State NJ
County Burlington
Area Burlington City (20305)
Zoning R-2
Rooms
Other Rooms Living Room, Dining Room, Bedroom 2, Kitchen, Family Room, Bedroom 1, Laundry
Basement Full, Partially Finished
Interior
Interior Features Ceiling Fan(s), Combination Dining/Living, Floor Plan - Traditional, Kitchen - Eat-In, Tub Shower
Hot Water Natural Gas
Heating Forced Air
Cooling Central A/C
Heat Source Natural Gas
Exterior
Water Access N
Accessibility None
Garage N
Building
Story 2
Foundation Other
Sewer Public Sewer
Water Public
Architectural Style Other
Level or Stories 2
Additional Building Above Grade, Below Grade
New Construction N
Schools
School District Burlington City Schools
Others
Senior Community No
Tax ID 05-00108-00010
Ownership Fee Simple
SqFt Source Assessor
Acceptable Financing Conventional, FHA
Listing Terms Conventional, FHA
Financing Conventional,FHA
Special Listing Condition Standard
Read Less
Want to know what your home might be worth? Contact us for a FREE valuation!

Our team is ready to help you sell your home for the highest possible price ASAP

Bought with Non Member • Non Subscribing Office
GET MORE INFORMATION





