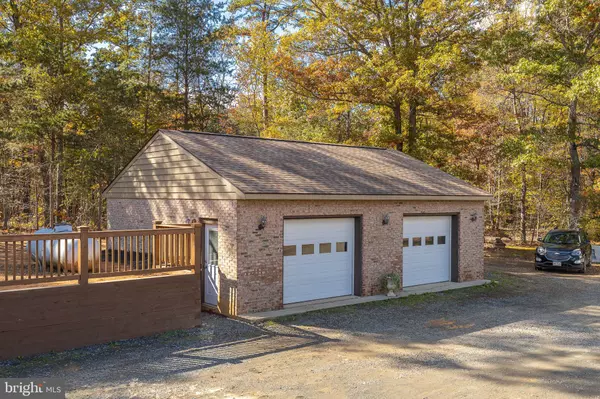$434,900
$434,900
For more information regarding the value of a property, please contact us for a free consultation.
15136 MADISON RUN Gordonsville, VA 22942
4 Beds
3 Baths
2,016 SqFt
Key Details
Sold Price $434,900
Property Type Single Family Home
Sub Type Detached
Listing Status Sold
Purchase Type For Sale
Square Footage 2,016 sqft
Price per Sqft $215
Subdivision Sanford Tract
MLS Listing ID VAOR2000059
Sold Date 01/26/22
Style Raised Ranch/Rambler
Bedrooms 4
Full Baths 3
HOA Y/N N
Abv Grd Liv Area 2,016
Originating Board BRIGHT
Year Built 1991
Annual Tax Amount $1,827
Tax Year 2020
Lot Size 3.330 Acres
Acres 3.33
Property Description
Under Contract with a Home Sale Contingency w/2 day kick-out clause. First time on the market! Spread out in this spacious home boasting 4 bedrooms, 3 baths with 2,016 finished square feet + 1,848 unfinished square feet in the walkout basement + a detached 2-car garage -- all on 3.33 acres, NO HOA! You're going to love the kitchen with tons of custom cabinets and new Quartz counters with a center island. A split bedroom design with the primary bedroom having access to the newly updated rear deck. Bathrooms have also been updated with new quartz vanity tops. The unfinished basement is a blank slate of opportunity to finish as you please with future rough-ins for a kitchen and bathroom. Located between Orange & Gordonsville, just minutes from Route 15, on a level wooded lot that is open in the front with hardwoods surrounding you! This home has been prepared to go on the market with a long list of recent improvements including Architectural Shingles in 2017, Quartz counters, flooring, interior and exterior painting, light fixtures, etc - a full list of improvements is available from the listing or buyer's agent! There is also great outdoor space here -- a covered front porch, plus a large rear deck with an above-ground pool and garden spot. Fiberlync, a fiber optic internet, is available here, so working from home is definitely an option. Exterior and interior have just been freshly painted! Just minutes from towns of Orange/Gordonsville, 25 minutes to Culpeper, 35 minutes to Charlottesville, 50 minutes to Richmond.
Location
State VA
County Orange
Zoning A
Rooms
Other Rooms Living Room, Dining Room, Primary Bedroom, Bedroom 3, Bedroom 4, Kitchen, Basement, In-Law/auPair/Suite, Other, Office, Workshop, Attic
Basement Connecting Stairway, Outside Entrance, Side Entrance, Space For Rooms, Unfinished, Walkout Level
Main Level Bedrooms 4
Interior
Interior Features Attic, Breakfast Area, Kitchen - Island, Dining Area, Primary Bath(s), Wood Floors
Hot Water Propane
Heating Forced Air
Cooling Ceiling Fan(s), Central A/C
Flooring Carpet, Hardwood, Luxury Vinyl Tile
Equipment Dishwasher, Dryer, Dryer - Front Loading, Exhaust Fan, Freezer, Humidifier, Icemaker, Microwave, Oven - Self Cleaning, Oven/Range - Gas, Range Hood, Refrigerator, Washer
Fireplace N
Window Features Double Pane,Insulated,Screens
Appliance Dishwasher, Dryer, Dryer - Front Loading, Exhaust Fan, Freezer, Humidifier, Icemaker, Microwave, Oven - Self Cleaning, Oven/Range - Gas, Range Hood, Refrigerator, Washer
Heat Source Propane - Leased
Exterior
Exterior Feature Deck(s), Porch(es)
Parking Features Garage Door Opener, Garage - Front Entry
Garage Spaces 22.0
Pool Above Ground
Water Access N
View Trees/Woods
Roof Type Architectural Shingle
Street Surface Tar and Chip
Accessibility None
Porch Deck(s), Porch(es)
Road Frontage State
Total Parking Spaces 22
Garage Y
Building
Story 2
Foundation Block, Brick/Mortar
Sewer Septic Exists
Water Well
Architectural Style Raised Ranch/Rambler
Level or Stories 2
Additional Building Above Grade
Structure Type Dry Wall
New Construction N
Schools
Elementary Schools Gordon Barbour
Middle Schools Prospect Heights
High Schools Orange County
School District Orange County Public Schools
Others
Senior Community No
Tax ID 05800020000090
Ownership Fee Simple
SqFt Source Estimated
Acceptable Financing Conventional, Cash, VA
Listing Terms Conventional, Cash, VA
Financing Conventional,Cash,VA
Special Listing Condition Standard
Read Less
Want to know what your home might be worth? Contact us for a FREE valuation!

Our team is ready to help you sell your home for the highest possible price ASAP

Bought with Ashley Hoffman • Lake Anna Island Realty, Inc.
GET MORE INFORMATION





