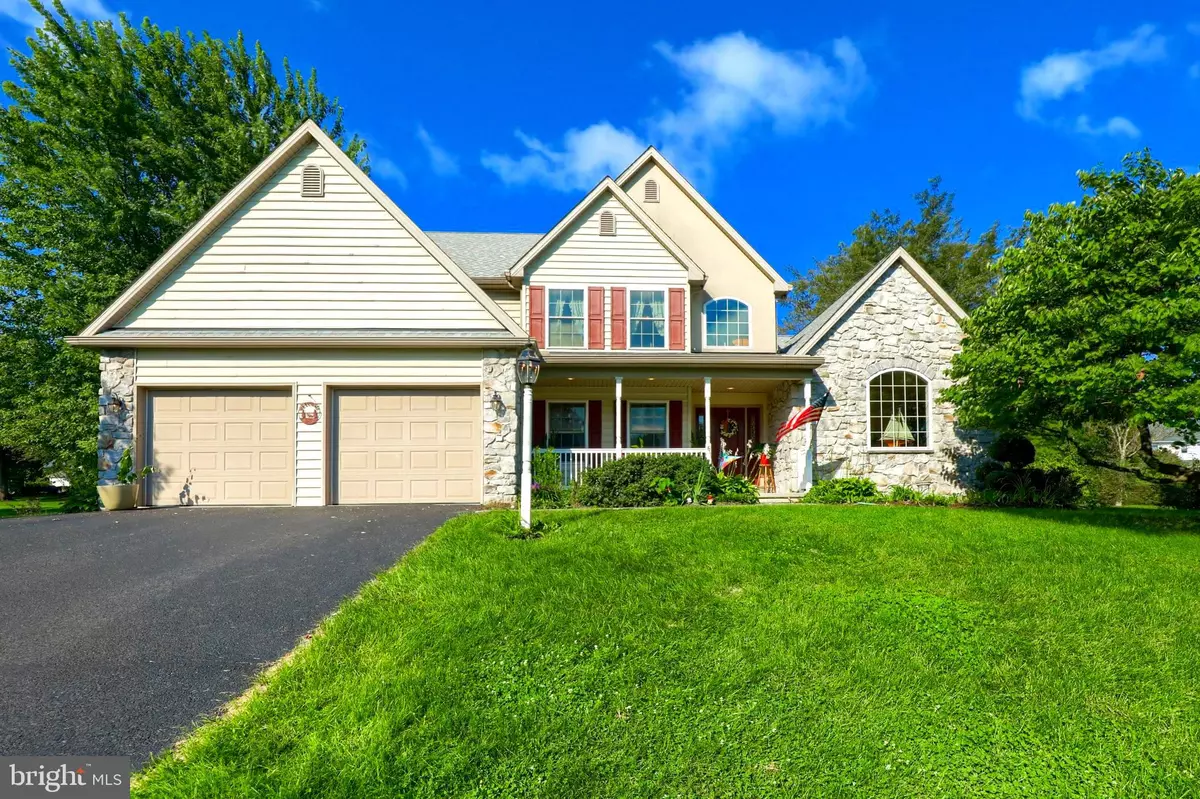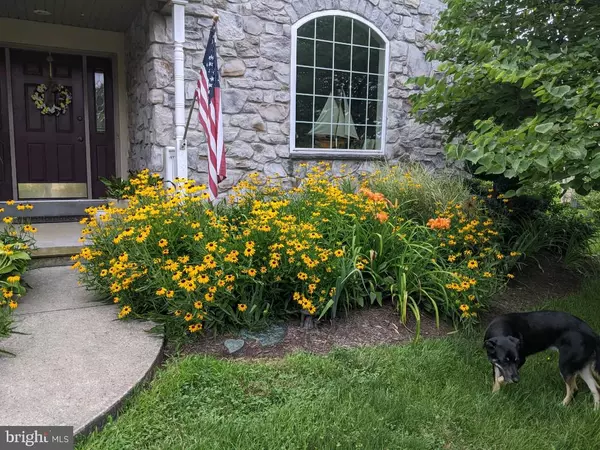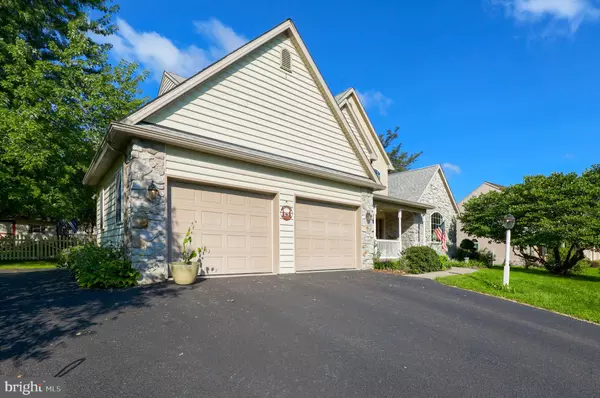$450,000
$450,000
For more information regarding the value of a property, please contact us for a free consultation.
6 IRVIN DR Lititz, PA 17543
3 Beds
3 Baths
2,563 SqFt
Key Details
Sold Price $450,000
Property Type Single Family Home
Sub Type Detached
Listing Status Sold
Purchase Type For Sale
Square Footage 2,563 sqft
Price per Sqft $175
Subdivision None Available
MLS Listing ID PALA2005280
Sold Date 10/29/21
Style Traditional
Bedrooms 3
Full Baths 2
Half Baths 1
HOA Y/N N
Abv Grd Liv Area 2,563
Originating Board BRIGHT
Year Built 2003
Annual Tax Amount $6,580
Tax Year 2021
Lot Size 0.380 Acres
Acres 0.38
Lot Dimensions 100x137x126x163
Property Description
Don't miss this one owner custom built 2 story ( Elm Ridge Construction) in Warwick Township. Work from home? This home features a 1st floor office or library with large palladian window, Great Room w/Cathedral ceiling and massive 2-story stone gas fireplace w/blower, 1st floor Master Bedroom suite w/walk in shower & whirlpool tub and Custom Oak Kitchen w/Maytag double oven, Corian island top and wine rack. This home features economical gas heat & hot water, roof was replaced 2020 and gutter guards installed, central air replaced 2021, Central vac and water softener remain with the home. Rear patio sports a vinyl pergola, above ground Crystal pool, retractable awning, 10x20 shed and natural gas grill for those summer cookouts. Mature landscaping with flowering trees, perennials, shrubs and fenced yard complete this lovely home.
Location
State PA
County Lancaster
Area Warwick Twp (10560)
Zoning RESIDENTIAL
Direction East
Rooms
Other Rooms Dining Room, Primary Bedroom, Bedroom 2, Bedroom 3, Kitchen, Library, Great Room, Laundry, Loft, Bathroom 1, Bathroom 2, Half Bath
Basement Outside Entrance, Partial
Main Level Bedrooms 1
Interior
Interior Features Breakfast Area, Built-Ins, Carpet, Ceiling Fan(s), Central Vacuum, Entry Level Bedroom, Family Room Off Kitchen, Floor Plan - Open, Formal/Separate Dining Room, Kitchen - Country, Kitchen - Eat-In, Kitchen - Island, Pantry, Stall Shower, Tub Shower, Upgraded Countertops, Walk-in Closet(s), Window Treatments, Wood Floors
Hot Water Natural Gas
Heating Forced Air
Cooling Central A/C
Flooring Hardwood, Vinyl
Fireplaces Number 1
Fireplaces Type Corner, Mantel(s), Stone
Equipment Built-In Microwave, Central Vacuum, Dishwasher, Disposal, Oven - Double, Oven/Range - Electric, Refrigerator, Water Conditioner - Owned
Fireplace Y
Window Features Double Hung,Insulated,Palladian,Screens,Storm,Sliding,Vinyl Clad
Appliance Built-In Microwave, Central Vacuum, Dishwasher, Disposal, Oven - Double, Oven/Range - Electric, Refrigerator, Water Conditioner - Owned
Heat Source Natural Gas
Laundry Main Floor
Exterior
Exterior Feature Deck(s), Porch(es)
Parking Features Garage - Front Entry, Oversized
Garage Spaces 7.0
Fence Vinyl
Pool Above Ground, Fenced, Filtered
Utilities Available Electric Available, Water Available, Sewer Available, Natural Gas Available, Cable TV Available
Water Access N
View Garden/Lawn
Roof Type Asphalt
Street Surface Paved
Accessibility None
Porch Deck(s), Porch(es)
Road Frontage Boro/Township
Attached Garage 2
Total Parking Spaces 7
Garage Y
Building
Lot Description Front Yard, Landscaping, No Thru Street, Rear Yard
Story 2
Foundation Concrete Perimeter, Passive Radon Mitigation
Sewer Public Sewer
Water Public
Architectural Style Traditional
Level or Stories 2
Additional Building Above Grade, Below Grade
Structure Type Dry Wall,Cathedral Ceilings
New Construction N
Schools
Elementary Schools Kissel Hill
Middle Schools Warwick
High Schools Warwick
School District Warwick
Others
Pets Allowed Y
Senior Community No
Tax ID 600-47818-0-0000
Ownership Fee Simple
SqFt Source Assessor
Acceptable Financing Cash, Conventional, FHA, VA
Horse Property N
Listing Terms Cash, Conventional, FHA, VA
Financing Cash,Conventional,FHA,VA
Special Listing Condition Standard
Pets Allowed No Pet Restrictions
Read Less
Want to know what your home might be worth? Contact us for a FREE valuation!

Our team is ready to help you sell your home for the highest possible price ASAP

Bought with Dawn Brill Cooper • Berkshire Hathaway HomeServices Homesale Realty
GET MORE INFORMATION





