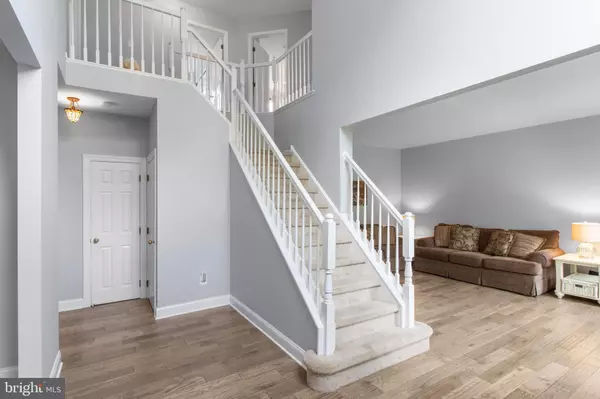$760,000
$749,900
1.3%For more information regarding the value of a property, please contact us for a free consultation.
4868 TALL OAK CT Doylestown, PA 18902
4 Beds
4 Baths
3,620 SqFt
Key Details
Sold Price $760,000
Property Type Single Family Home
Sub Type Detached
Listing Status Sold
Purchase Type For Sale
Square Footage 3,620 sqft
Price per Sqft $209
Subdivision Hearthstone
MLS Listing ID PABU2004878
Sold Date 10/01/21
Style Colonial
Bedrooms 4
Full Baths 2
Half Baths 2
HOA Fees $35
HOA Y/N Y
Abv Grd Liv Area 2,620
Originating Board BRIGHT
Year Built 1997
Annual Tax Amount $6,670
Tax Year 2021
Lot Size 0.331 Acres
Acres 0.33
Lot Dimensions 80.00 x 179.00
Property Description
This is the home you've been waiting for in the highly sought-after Hearthstone development in Central Bucks School District . With beautifully maintained exterior landscaping, this cul-de-sac home has the curb appeal you've been looking for. Upon entry through the front door into the 2 story foyer, you will be welcomed with durable engineered hardwood flooring and a sweeping staircase. As you glance to the left hand side, you will find the home office and to the right, a formal sitting room. Walking down the hall, you will pass by a well-appointed mudroom with custom built-ins and a barn door. Luxury awaits, as you enter the upscale gourmet kitchen boasting new stainless steel appliances by Thermador and Miele, white quartz countertops and a Brizo touch faucet. The sizeable center island is the perfect space to entertain friends and family. Suited with ample windows to filter natural light into the home, the Great Room is a wonderful place to wind down in. Access the walk-out patio through 1 of 2 sliding glass doors featured on the back of the home. The main level of the home is complete with a library featuring a wood burning stone fireplace- a relaxing spot to enjoy your morning coffee or evening cocktails. An open staircase leads upstairs to the bedroom quarters. There you will find 4 substantially sized bedrooms with large windows that let in ample natural light. As you enter the expansive Owner's Suite with beautiful tray ceilings, you will notice a spacious walk-in closet and bathroom- this suite is sure to be your haven for relaxation. Walk down to the basement level to find a finished basement, complete with a half bath, home gym and media room. A spacious 2 car garage will allow ample storage and space for your vehicles. The backyard is fully fenced in with low maintenance gardens and a children's play area. New Kitchen/Mudroom/Flooring in 2019, Newer roof (2017), Newer HVAC in 2017. LOW TAXES!
Location
State PA
County Bucks
Area Buckingham Twp (10106)
Zoning R5
Rooms
Basement Sump Pump, Windows, Space For Rooms, Partially Finished, Heated
Interior
Interior Features Attic, Ceiling Fan(s), Family Room Off Kitchen, Kitchen - Gourmet, Recessed Lighting, Upgraded Countertops, Walk-in Closet(s), Wet/Dry Bar
Hot Water Natural Gas
Heating Heat Pump(s)
Cooling Central A/C
Flooring Ceramic Tile, Carpet, Other
Fireplaces Number 1
Fireplaces Type Stone, Wood
Equipment Built-In Microwave, Built-In Range, Dishwasher, Dryer - Gas, Washer, Stainless Steel Appliances, Six Burner Stove, Refrigerator, Range Hood, Oven/Range - Gas, Oven - Double, Humidifier
Fireplace Y
Appliance Built-In Microwave, Built-In Range, Dishwasher, Dryer - Gas, Washer, Stainless Steel Appliances, Six Burner Stove, Refrigerator, Range Hood, Oven/Range - Gas, Oven - Double, Humidifier
Heat Source Natural Gas
Laundry Main Floor
Exterior
Exterior Feature Patio(s)
Parking Features Garage - Front Entry
Garage Spaces 4.0
Fence Fully, Other
Utilities Available Natural Gas Available
Water Access N
Accessibility 2+ Access Exits
Porch Patio(s)
Attached Garage 2
Total Parking Spaces 4
Garage Y
Building
Lot Description Cul-de-sac
Story 3
Sewer Public Sewer
Water Public
Architectural Style Colonial
Level or Stories 3
Additional Building Above Grade, Below Grade
New Construction N
Schools
Elementary Schools Cold Spring
Middle Schools Holicong
High Schools Central Bucks High School East
School District Central Bucks
Others
HOA Fee Include Snow Removal,Trash
Senior Community No
Tax ID 06-062-125
Ownership Fee Simple
SqFt Source Assessor
Acceptable Financing Cash, Conventional
Listing Terms Cash, Conventional
Financing Cash,Conventional
Special Listing Condition Standard
Read Less
Want to know what your home might be worth? Contact us for a FREE valuation!

Our team is ready to help you sell your home for the highest possible price ASAP

Bought with Kim L Gammon • Coldwell Banker Hearthside-Doylestown
GET MORE INFORMATION





