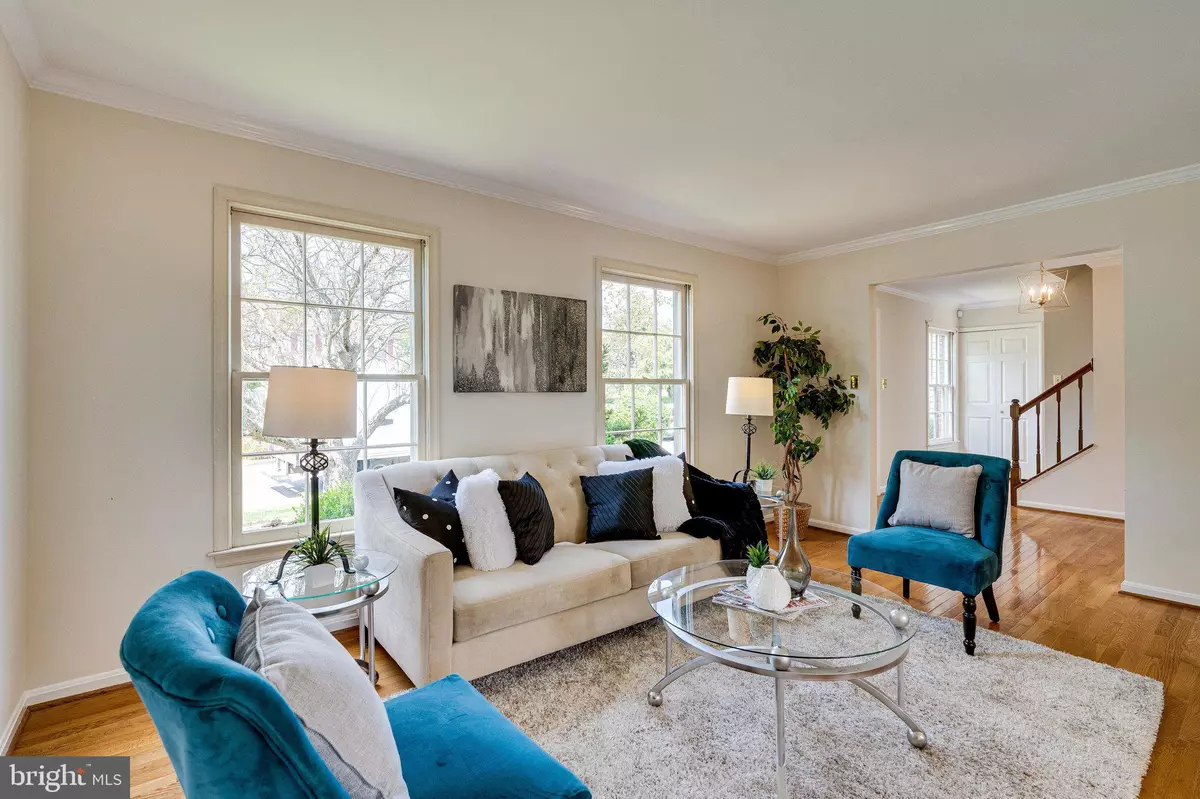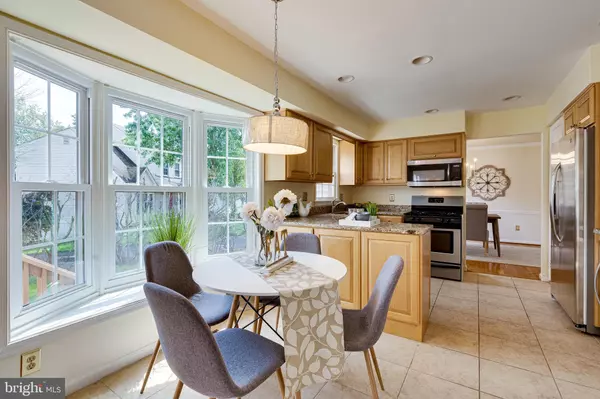$655,000
$625,000
4.8%For more information regarding the value of a property, please contact us for a free consultation.
5603 BIRCHLEAF PARK CT Centreville, VA 20120
4 Beds
3 Baths
1,930 SqFt
Key Details
Sold Price $655,000
Property Type Single Family Home
Sub Type Detached
Listing Status Sold
Purchase Type For Sale
Square Footage 1,930 sqft
Price per Sqft $339
Subdivision None Available
MLS Listing ID VAFX2020842
Sold Date 10/05/21
Style Colonial,Traditional
Bedrooms 4
Full Baths 2
Half Baths 1
HOA Y/N N
Abv Grd Liv Area 1,930
Originating Board BRIGHT
Year Built 1989
Annual Tax Amount $6,233
Tax Year 2021
Lot Size 10,383 Sqft
Acres 0.24
Property Description
THIS IS IT! Fabulous home with a fantastic layout for easy living and enjoyment. Meticulously maintained. FRESH PAINT in most rooms!(Sept 2021) Even in the 2 car garage! NEW Chandeliers in the Dining, Foyer, and Kitchen! (Sept 2021) NEW siding (August 2021) NEW windows on order for front main floor rooms and kitchen sink window! Perfectly sized granite kitchen with plenty of cooking space and gas range. Gorgeous table space with a sunny bay window adjoins the family room with a cozy brick fireplace. The newer sliding glass doors access the GREAT backyard deck which overlooks the rear and side yards. Yes, there are gleaming hardwoods on the main level, in the primary bedroom, and in 1 of the 3 additional bedrooms. The primary suite also includes two separate vanities and walk in closets. SUCH AN AWESOME HOUSE! Desirable CUL DE SAC so very little traffic going by. All this minutes to Route 66, Dulles, Ashburn, Tysons, Fairfax, Reston. Westfields HS/Stone MS/ London Towne ES! HURRY, IT WILL NOT LAST! Photos were taken 9/8 and will loaded upon receipt.
Location
State VA
County Fairfax
Zoning 131
Rooms
Basement Full, Unfinished
Interior
Interior Features Family Room Off Kitchen, Floor Plan - Traditional, Formal/Separate Dining Room, Kitchen - Eat-In, Kitchen - Table Space, Walk-in Closet(s), Wood Floors
Hot Water Natural Gas
Heating Forced Air
Cooling Central A/C
Fireplaces Number 1
Heat Source Natural Gas
Exterior
Parking Features Garage - Front Entry, Garage Door Opener
Garage Spaces 4.0
Water Access N
Accessibility None
Attached Garage 2
Total Parking Spaces 4
Garage Y
Building
Story 3
Foundation Slab
Sewer Public Sewer
Water Public
Architectural Style Colonial, Traditional
Level or Stories 3
Additional Building Above Grade, Below Grade
New Construction N
Schools
Elementary Schools London Towne
Middle Schools Stone
High Schools Westfield
School District Fairfax County Public Schools
Others
Senior Community No
Tax ID 0541 07 0144
Ownership Fee Simple
SqFt Source Assessor
Special Listing Condition Standard
Read Less
Want to know what your home might be worth? Contact us for a FREE valuation!

Our team is ready to help you sell your home for the highest possible price ASAP

Bought with Timmy Walsh • Heritage Real Estate Services
GET MORE INFORMATION





