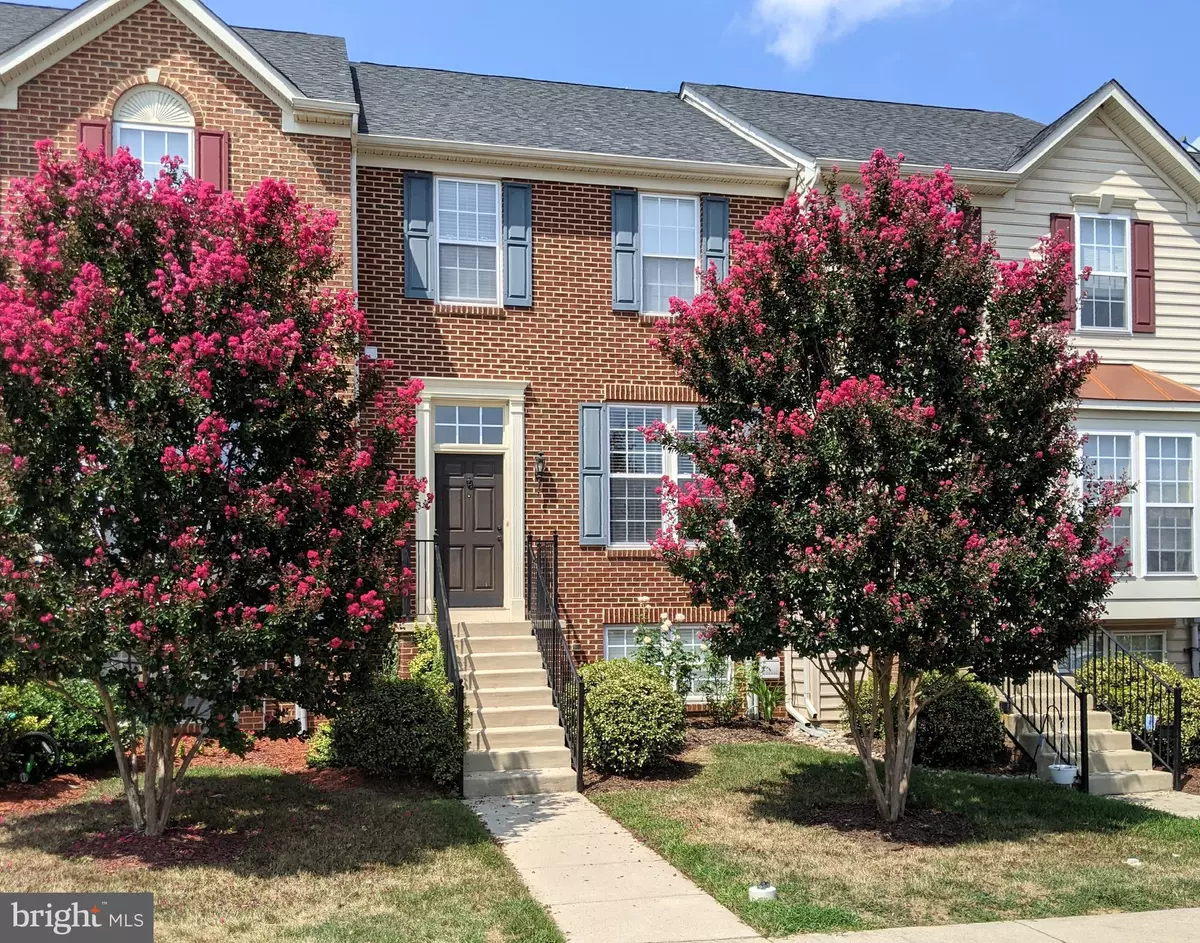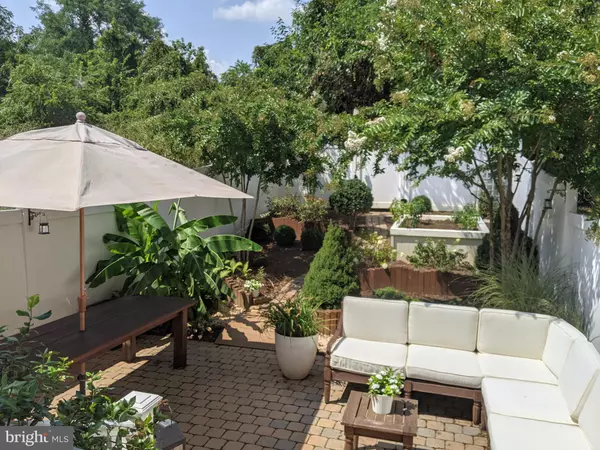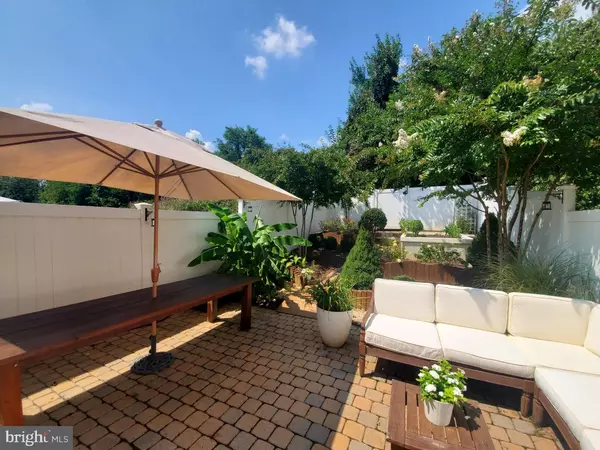$265,000
$255,000
3.9%For more information regarding the value of a property, please contact us for a free consultation.
113 RIPARIAN LANE Ranson, WV 25438
4 Beds
4 Baths
2,542 SqFt
Key Details
Sold Price $265,000
Property Type Townhouse
Sub Type Interior Row/Townhouse
Listing Status Sold
Purchase Type For Sale
Square Footage 2,542 sqft
Price per Sqft $104
Subdivision Shenandoah Springs
MLS Listing ID WVJF2000904
Sold Date 10/15/21
Style Contemporary
Bedrooms 4
Full Baths 3
Half Baths 1
HOA Fees $55/mo
HOA Y/N Y
Abv Grd Liv Area 1,800
Originating Board BRIGHT
Year Built 2007
Annual Tax Amount $1,582
Tax Year 2020
Lot Size 2,178 Sqft
Acres 0.05
Property Description
Better than a model! From the minute you open the door, this truly custom designed home will amaze you. Main level features Bamboo flooring throughout. The living room features custom built-ins and a fireplace with mantel. There is a half bath off of the foyer. Cute sitting room off of the custom kitchen which features a 6' butcher block top island, stainless appliances and a gas stove. The light filled dining room also has extensive built in's and floor to ceiling windows over looking the unbelievable fenced yard. Feeling like a sanctuary, the yard is a stunner and thoughtfully designed with composite decking, hard scape and tiered flower gardens leading to a raised bed for vegetables and herbs. Huge Primary bedroom with sitting room and a private bath with separate shower, soaking tub and huge walk-in closet. The remainder of the second level has 2 additional bedrooms and a full bath. Custom painting treatments throughout the house. The lower level has a 4th bedroom and a full bath with an oversized shower and tiled floor. Large family room and a separate room for an in home gym or 5th bedroom. Tons of up grades and custom treatments throughout. This is truly a gem!
Location
State WV
County Jefferson
Zoning 101
Rooms
Other Rooms Living Room, Dining Room, Primary Bedroom, Bedroom 2, Bedroom 3, Bedroom 4, Kitchen, Family Room, Breakfast Room, Exercise Room, Bathroom 2, Bathroom 3, Primary Bathroom, Half Bath
Basement Daylight, Full, Fully Finished
Interior
Interior Features Breakfast Area, Built-Ins, Ceiling Fan(s), Crown Moldings, Floor Plan - Open, Kitchen - Island, Walk-in Closet(s), Wood Floors, Window Treatments
Hot Water Electric
Heating Heat Pump(s)
Cooling Central A/C
Fireplaces Number 1
Fireplaces Type Mantel(s), Electric
Equipment Built-In Microwave, Dishwasher, Disposal, Dryer, Exhaust Fan, Oven/Range - Gas, Refrigerator, Icemaker, Washer
Fireplace Y
Appliance Built-In Microwave, Dishwasher, Disposal, Dryer, Exhaust Fan, Oven/Range - Gas, Refrigerator, Icemaker, Washer
Heat Source Electric
Laundry Basement
Exterior
Garage Spaces 2.0
Fence Fully, Vinyl
Water Access N
Accessibility None
Total Parking Spaces 2
Garage N
Building
Story 3
Foundation Concrete Perimeter
Sewer Public Sewer
Water Public
Architectural Style Contemporary
Level or Stories 3
Additional Building Above Grade, Below Grade
New Construction N
Schools
School District Jefferson County Schools
Others
Senior Community No
Tax ID 088D003200000000
Ownership Fee Simple
SqFt Source Estimated
Acceptable Financing Cash, Conventional, FHA, USDA, VA
Horse Property N
Listing Terms Cash, Conventional, FHA, USDA, VA
Financing Cash,Conventional,FHA,USDA,VA
Special Listing Condition Standard
Read Less
Want to know what your home might be worth? Contact us for a FREE valuation!

Our team is ready to help you sell your home for the highest possible price ASAP

Bought with Tracy Lynn Mentzer • Mackintosh, Inc.
GET MORE INFORMATION





