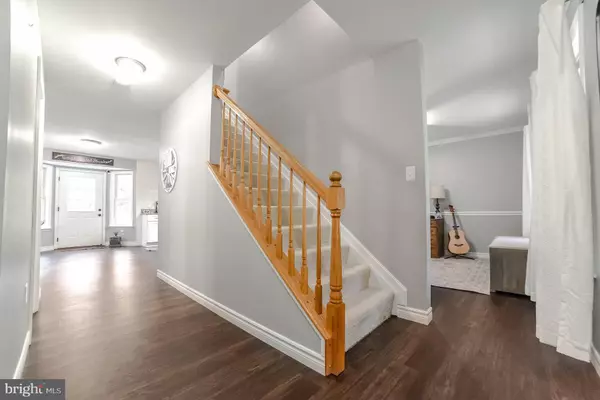$457,000
$459,000
0.4%For more information regarding the value of a property, please contact us for a free consultation.
2025 DASHER DR Lusby, MD 20657
4 Beds
3 Baths
2,876 SqFt
Key Details
Sold Price $457,000
Property Type Single Family Home
Sub Type Detached
Listing Status Sold
Purchase Type For Sale
Square Footage 2,876 sqft
Price per Sqft $158
Subdivision Cove Point Woods
MLS Listing ID MDCA2001048
Sold Date 11/01/21
Style Colonial
Bedrooms 4
Full Baths 2
Half Baths 1
HOA Y/N N
Abv Grd Liv Area 2,308
Originating Board BRIGHT
Year Built 1997
Annual Tax Amount $3,908
Tax Year 2021
Lot Size 0.639 Acres
Acres 0.64
Property Description
Come see this beautifully remodeled Colonial on a half acre in the desired neighborhood of Cove Point Woods. A newly updated modern style kitchen with quartz countertops overlooks an open concept living space with beautiful dark luxury vinyl throughout the main floor. The upstairs hall bathroom, and main floor half bath, have been remodeled to match the rest of the house's modern designs. A cleared half acre backyard invites bonfires, privacy and plenty of space for entertaining. The basement is partially finished and plumbed for a bathroom for your future stamp on this house. The basement also has a pellet stove and walk up exit to the backyard for your convenience. The house has a new HVAC system. Cove Point Woods is conveniently located near shopping, restaurants, beaches and more! It is about 20 minutes to PAX and 45 minutes to DC. Don't miss this great home!
Location
State MD
County Calvert
Zoning R-1
Rooms
Basement Connecting Stairway, Outside Entrance, Rear Entrance, Partially Finished, Rough Bath Plumb
Interior
Interior Features Kitchen - Table Space, Kitchen - Island, Dining Area
Hot Water Electric
Heating Heat Pump(s)
Cooling Central A/C, Ceiling Fan(s)
Fireplaces Number 1
Fireplace Y
Heat Source Electric, Wood
Exterior
Parking Features Garage - Front Entry
Garage Spaces 2.0
Water Access N
Accessibility None
Attached Garage 2
Total Parking Spaces 2
Garage Y
Building
Story 3
Sewer Private Septic Tank
Water Well
Architectural Style Colonial
Level or Stories 3
Additional Building Above Grade, Below Grade
New Construction N
Schools
High Schools Patuxent
School District Calvert County Public Schools
Others
Senior Community No
Tax ID 0501189603
Ownership Fee Simple
SqFt Source Assessor
Special Listing Condition Standard
Read Less
Want to know what your home might be worth? Contact us for a FREE valuation!

Our team is ready to help you sell your home for the highest possible price ASAP

Bought with Stephanie A Lewis • Redfin Corp
GET MORE INFORMATION





