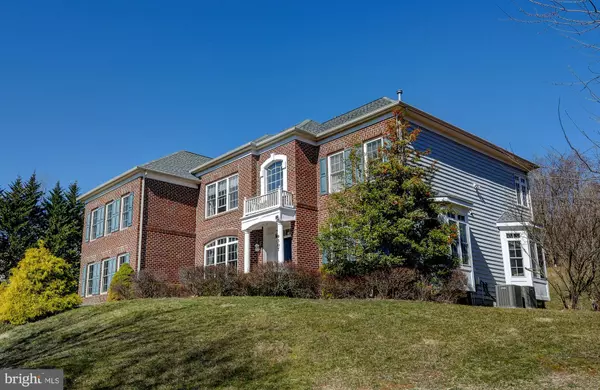$725,000
$725,000
For more information regarding the value of a property, please contact us for a free consultation.
9307 HEATHER FIELD CT Laytonsville, MD 20882
6 Beds
4 Baths
4,665 SqFt
Key Details
Sold Price $725,000
Property Type Single Family Home
Sub Type Detached
Listing Status Sold
Purchase Type For Sale
Square Footage 4,665 sqft
Price per Sqft $155
Subdivision Seneca Springs
MLS Listing ID MDMC698908
Sold Date 05/27/20
Style Colonial
Bedrooms 6
Full Baths 3
Half Baths 1
HOA Fees $25/ann
HOA Y/N Y
Abv Grd Liv Area 4,665
Originating Board BRIGHT
Year Built 2003
Annual Tax Amount $7,519
Tax Year 2020
Lot Size 2.020 Acres
Acres 2.02
Property Description
3D TOUR LINK: https://my.matterport.com/show/?m=objUirHSEFr .You will LOVE this beautiful and immaculately maintained brick colonial with over 4600 sq ft, situated on a 2 acre, mature tree surrounded lot in Seneca Brooke Estates! PLUS A BRAND NEW ROOF! (Fall 2019) GAF Timberline HD Architectural Shingle Roof with Lifetime shingle warrantyThis tastefully designed home boasts 5/6 bedrooms and 3.5 baths. As you enter the bright and sunny home, you are greeted by a grand two-story foyer with a multi-level staircase, gleaming hardwood floors, abundant crown molding, and trey ceiling. Enjoy the gourmet kitchen with granite countertops, new stainless steel appliances, large center island with a 36 inch gas cooktop with hidden downdraft, dual self-cleaning ovens and custom 42 cabinets provide a fantastic entertainers flow with an adjoining bar and built-ins. The open Family room features a gas fireplace and windows abound. A separate formal dining room, sunny south-facing living room with bay windows and a private study with bay window/possible 6th bedroom complete the main level. Dual staircases (foyer and family room) lead you to an expansive second level that includes five generous bedrooms and 3 full bathrooms plus laundry room. The impressive owners suite includes a sitting area surrounded by windows, trey ceiling, dressing area, two walk-in closets and a spectacular master bath with an oversized Jacuzzi soaking tub, separate shower and dual vanities. Enjoy the private park-like outdoor space fully surrounded by mature trees, koi pond and lush foliage. Three car side entry garage with parking for 5+ cars on the vast parking pad. Large custom built deck off the kitchen for easy entertaining. PLUS NUMEROUS RECENT UPDATES: BRAND NEW ROOF! (Fall 2019) GAF Timberline HD Architectural Shingle Roof with Lifetime shingle warranty, (2019) - NEW DUAL HVAC systems, (2019) - NEW Furnace system, (2019) - NEW 74-gallon HW Heater, (2019) - NEW GE Washer and Dryer, NEW stainless Refrigerator, NEW stainless dishwasher, 3M Sun Control Window film, Lifetime attic fan are among some of the fabulous maintenance and worry free upgrades! Premier sought after established neighborhood close to all commuting routes, shopping and restaurants. This home is an absolute winner!Copy link to view 3D Virtual Tour: https://my.matterport.com/show/?m=objUirHSEFr
Location
State MD
County Montgomery
Zoning RE2C
Direction South
Rooms
Other Rooms Living Room, Dining Room, Primary Bedroom, Bedroom 2, Bedroom 3, Bedroom 4, Kitchen, Family Room, Bedroom 1, Office
Basement Connecting Stairway, Daylight, Partial, Full, Outside Entrance, Sump Pump, Walkout Level, Walkout Stairs, Windows, Rough Bath Plumb
Main Level Bedrooms 1
Interior
Interior Features Built-Ins, Carpet, Ceiling Fan(s), Crown Moldings, Curved Staircase, Double/Dual Staircase, Dining Area, Entry Level Bedroom, Family Room Off Kitchen, Floor Plan - Open, Formal/Separate Dining Room, Kitchen - Eat-In, Kitchen - Gourmet, Kitchen - Island, Kitchen - Table Space, Primary Bath(s), Pantry, Recessed Lighting, Soaking Tub, Upgraded Countertops, Walk-in Closet(s), Wet/Dry Bar, Wood Floors, Bar, Tub Shower, Additional Stairway, Attic, Chair Railings, Stall Shower
Heating Forced Air, Zoned
Cooling Central A/C, Ceiling Fan(s), Attic Fan, Zoned
Fireplaces Number 1
Fireplaces Type Screen, Mantel(s), Marble, Gas/Propane
Equipment Dishwasher, Energy Efficient Appliances, Oven - Double, Oven - Self Cleaning, Oven - Wall, Refrigerator, Cooktop, Stainless Steel Appliances, Washer, Dryer - Electric, Cooktop - Down Draft, Water Heater - High-Efficiency
Fireplace Y
Window Features Energy Efficient,Double Pane,Insulated,Bay/Bow,Casement,Palladian,Screens,Transom
Appliance Dishwasher, Energy Efficient Appliances, Oven - Double, Oven - Self Cleaning, Oven - Wall, Refrigerator, Cooktop, Stainless Steel Appliances, Washer, Dryer - Electric, Cooktop - Down Draft, Water Heater - High-Efficiency
Heat Source Natural Gas
Laundry Upper Floor
Exterior
Parking Features Additional Storage Area, Garage - Side Entry, Garage Door Opener, Oversized, Inside Access
Garage Spaces 3.0
Utilities Available Fiber Optics Available, Cable TV
Water Access N
View Garden/Lawn, Trees/Woods
Roof Type Architectural Shingle
Accessibility None
Attached Garage 3
Total Parking Spaces 3
Garage Y
Building
Lot Description Backs to Trees, Cleared, Cul-de-sac, Front Yard, Landscaping, Partly Wooded, Pond, Private, Rear Yard, Secluded, Trees/Wooded
Story 3+
Sewer On Site Septic
Water Public
Architectural Style Colonial
Level or Stories 3+
Additional Building Above Grade, Below Grade
New Construction N
Schools
Elementary Schools Clearspring
Middle Schools John T. Baker
High Schools Damascus
School District Montgomery County Public Schools
Others
Pets Allowed N
Senior Community No
Tax ID 161203278567
Ownership Fee Simple
SqFt Source Assessor
Security Features Security System
Horse Property N
Special Listing Condition Standard
Read Less
Want to know what your home might be worth? Contact us for a FREE valuation!

Our team is ready to help you sell your home for the highest possible price ASAP

Bought with Maria C Kolick • RE/MAX Realty Centre, Inc.
GET MORE INFORMATION





