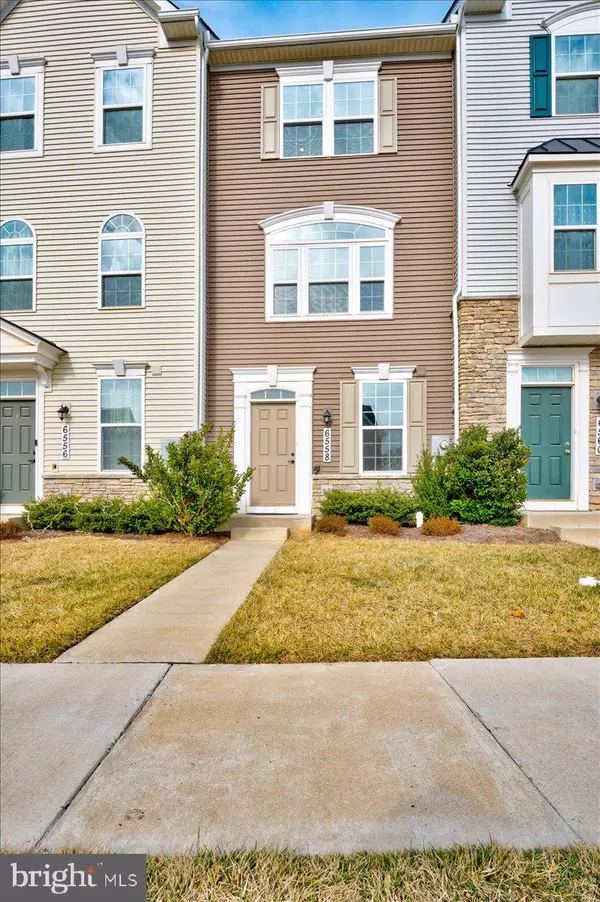$450,000
$425,000
5.9%For more information regarding the value of a property, please contact us for a free consultation.
6558 BALLENGER RUN BLVD Frederick, MD 21703
4 Beds
4 Baths
1,920 SqFt
Key Details
Sold Price $450,000
Property Type Townhouse
Sub Type Interior Row/Townhouse
Listing Status Sold
Purchase Type For Sale
Square Footage 1,920 sqft
Price per Sqft $234
Subdivision Ballenger Run
MLS Listing ID MDFR2014236
Sold Date 03/22/22
Style Colonial
Bedrooms 4
Full Baths 4
HOA Fees $10/ann
HOA Y/N Y
Abv Grd Liv Area 1,920
Originating Board BRIGHT
Year Built 2018
Annual Tax Amount $3,485
Tax Year 2021
Lot Size 1,681 Sqft
Acres 0.04
Property Description
*****Multiple offer situation, Highest and best offer by Sunday 4pm******Home sweet home! This move in ready 4 story townhouse is located conveniently next to multiple shopping centers with easy access to highways. It has been beautifully maintained offering 4 bedrooms and 4 bathrooms. With over 1920 square feet this home has plenty of space to enjoy while entertaining. Most importantly it has 2 master suites. The 1st master suite has a walk-in closet and the 2nd master suite contains his and her closets. In addition, the home contains an in-law suite located on the first floor that offers guests privacy. Laundry is conveniently located on the main level. Open eat in kitchen displaying beautiful hardwood flooring, granite counters, and stainless-steel appliances. Nice sized balcony with composite decking for your casual enjoyment and a park that is located within the neighborhood.
* Available walk-through tour and separate video*
Location
State MD
County Frederick
Zoning RES
Rooms
Other Rooms Dining Room, Primary Bedroom, Bedroom 2, Kitchen, Family Room, Laundry, Bathroom 2, Bathroom 3, Bonus Room, Primary Bathroom, Additional Bedroom
Interior
Interior Features Carpet, Ceiling Fan(s), Combination Kitchen/Dining, Entry Level Bedroom, Family Room Off Kitchen
Hot Water Natural Gas
Heating Forced Air
Cooling Central A/C
Flooring Hardwood, Carpet
Equipment Built-In Microwave, Dishwasher, Dryer, Exhaust Fan, Refrigerator, Stainless Steel Appliances, Stove, Washer
Furnishings No
Fireplace N
Window Features Vinyl Clad
Appliance Built-In Microwave, Dishwasher, Dryer, Exhaust Fan, Refrigerator, Stainless Steel Appliances, Stove, Washer
Heat Source Natural Gas
Laundry Upper Floor
Exterior
Garage Spaces 1.0
Amenities Available Bike Trail, Common Grounds, Community Center, Pool - Outdoor, Tot Lots/Playground, Jog/Walk Path
Water Access N
Roof Type Asphalt
Accessibility None
Total Parking Spaces 1
Garage N
Building
Story 4
Foundation Slab
Sewer Public Sewer
Water Public
Architectural Style Colonial
Level or Stories 4
Additional Building Above Grade, Below Grade
Structure Type 9'+ Ceilings
New Construction N
Schools
Elementary Schools Ballenger Creek
High Schools Tuscarora
School District Frederick County Public Schools
Others
Pets Allowed N
Senior Community No
Tax ID 1128594079
Ownership Fee Simple
SqFt Source Assessor
Acceptable Financing FHA, Cash, Conventional, VA
Horse Property N
Listing Terms FHA, Cash, Conventional, VA
Financing FHA,Cash,Conventional,VA
Special Listing Condition Standard
Read Less
Want to know what your home might be worth? Contact us for a FREE valuation!

Our team is ready to help you sell your home for the highest possible price ASAP

Bought with Ronald Ibanez • Argent Realty, LLC
GET MORE INFORMATION





