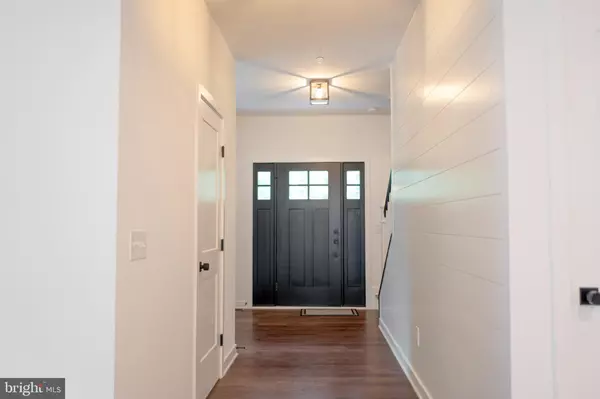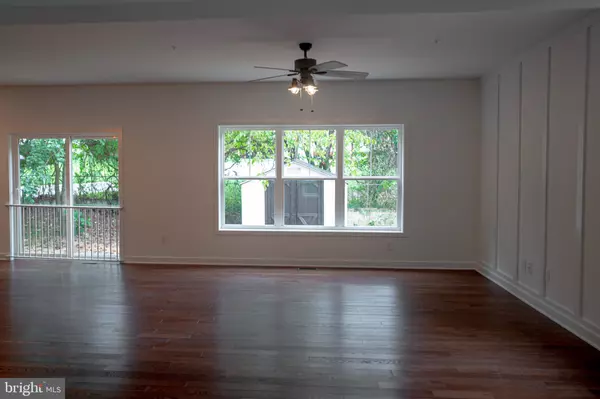$627,000
$625,000
0.3%For more information regarding the value of a property, please contact us for a free consultation.
8270 MISSION RD Jessup, MD 20794
4 Beds
3 Baths
2,300 SqFt
Key Details
Sold Price $627,000
Property Type Single Family Home
Sub Type Detached
Listing Status Sold
Purchase Type For Sale
Square Footage 2,300 sqft
Price per Sqft $272
Subdivision None Available
MLS Listing ID MDHW2005402
Sold Date 11/05/21
Style Other
Bedrooms 4
Full Baths 2
Half Baths 1
HOA Y/N N
Abv Grd Liv Area 2,300
Originating Board BRIGHT
Year Built 2021
Annual Tax Amount $1,666
Tax Year 2020
Lot Size 9,626 Sqft
Acres 0.22
Property Description
Tired of the same cookie cutter new construction homes? Well look no further than this stunning 4 bedroom home in Howard County with modern farmhouse inspiration. The main floor has 9' ceilings and tons of character with multiple accent walls and an open floor plan. Even the laundry/mudroom is loaded with detail as it offers a built in dry stall, utility sink, and cabinet storage. Take a walk upstairs to the primary bedroom and you'll find a trey ceiling, private bath en-suite, and a walk-in closet. This home also has a 9' basement height which is ideal for immediate storage or future expansion. In addition to being in a commuter friendly location this home is also right down the street from the new high school being built which further adds to its convenience. Schedule a tour and see all of the details for yourself.
Location
State MD
County Howard
Zoning RSC
Rooms
Other Rooms Primary Bedroom, Bedroom 2, Bedroom 3, Bedroom 4, Primary Bathroom
Basement Full, Outside Entrance, Rough Bath Plumb, Space For Rooms, Unfinished
Interior
Interior Features Built-Ins, Ceiling Fan(s), Combination Dining/Living, Combination Kitchen/Dining, Floor Plan - Open, Kitchen - Island, Recessed Lighting, Soaking Tub, Stall Shower, Upgraded Countertops, Wainscotting, Wood Floors
Hot Water Electric
Heating Programmable Thermostat
Cooling Central A/C
Flooring Ceramic Tile, Hardwood, Tile/Brick
Equipment Dishwasher, Disposal, Energy Efficient Appliances, Freezer, Icemaker, Microwave, Oven - Single, Refrigerator, Stainless Steel Appliances
Appliance Dishwasher, Disposal, Energy Efficient Appliances, Freezer, Icemaker, Microwave, Oven - Single, Refrigerator, Stainless Steel Appliances
Heat Source Electric
Laundry Hookup
Exterior
Parking Features Garage - Front Entry, Garage Door Opener, Inside Access
Garage Spaces 2.0
Water Access N
Accessibility Other
Attached Garage 2
Total Parking Spaces 2
Garage Y
Building
Story 2
Foundation Slab
Sewer Public Sewer
Water Public
Architectural Style Other
Level or Stories 2
Additional Building Above Grade, Below Grade
New Construction Y
Schools
Elementary Schools Rockburn
High Schools Hammond
School District Howard County Public School System
Others
Senior Community No
Tax ID 1406420257
Ownership Fee Simple
SqFt Source Assessor
Special Listing Condition Standard
Read Less
Want to know what your home might be worth? Contact us for a FREE valuation!

Our team is ready to help you sell your home for the highest possible price ASAP

Bought with Karen Eagle • CENTURY 21 New Millennium
GET MORE INFORMATION





