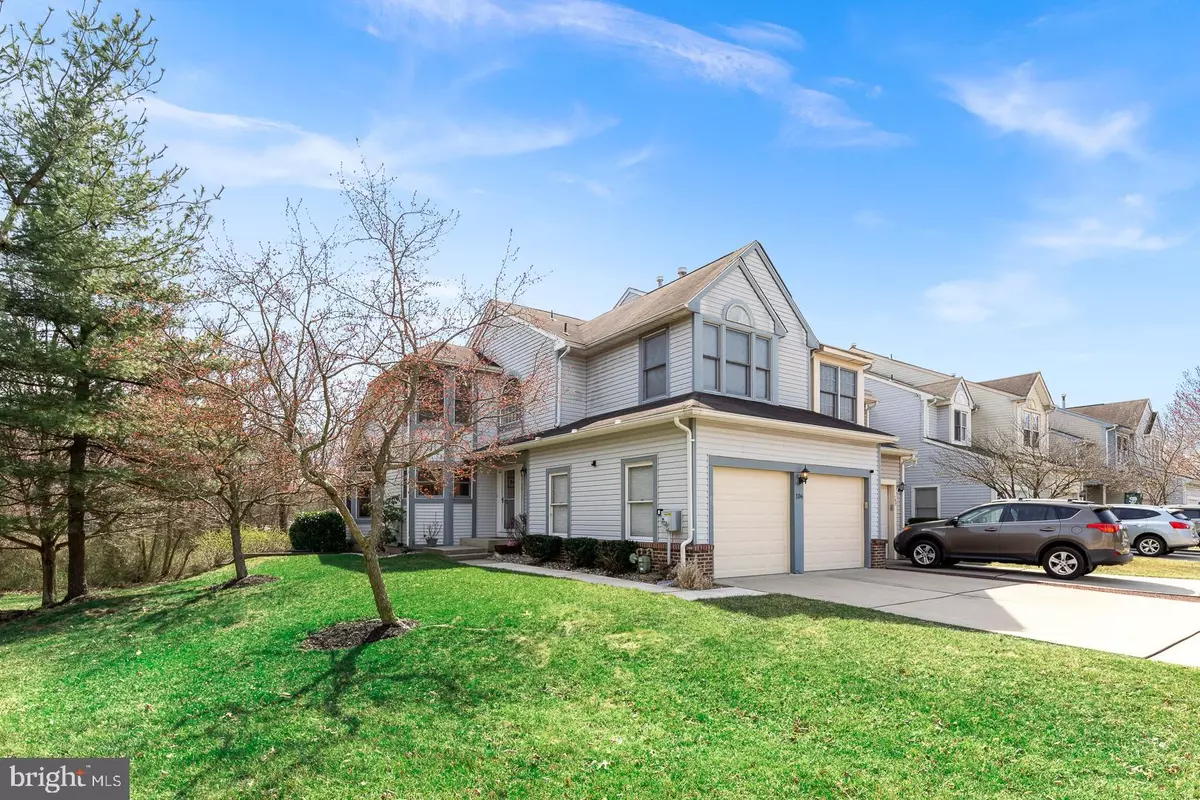$390,000
$399,000
2.3%For more information regarding the value of a property, please contact us for a free consultation.
106 ENDSLEIGH CT Robbinsville, NJ 08691
2 Beds
4 Baths
1,854 SqFt
Key Details
Sold Price $390,000
Property Type Townhouse
Sub Type End of Row/Townhouse
Listing Status Sold
Purchase Type For Sale
Square Footage 1,854 sqft
Price per Sqft $210
Subdivision Foxmoor
MLS Listing ID NJME293708
Sold Date 05/22/20
Style Traditional
Bedrooms 2
Full Baths 2
Half Baths 2
HOA Fees $133/mo
HOA Y/N Y
Abv Grd Liv Area 1,854
Originating Board BRIGHT
Year Built 1992
Annual Tax Amount $9,480
Tax Year 2019
Lot Size 2,574 Sqft
Acres 0.06
Lot Dimensions 22.00 x 117.00
Property Description
Wonderful opportunity to own this rare end unit Town Home! Pride of ownership throughout with beautiful Brazilian cherry hardwood flooring, spacious and open floor plan for effortless entertaining. Gourmet kitchen is a pleasure with upgraded cabinetry, granite counters and stainless steel appliance package. Breakfast island bar overlooks a vaulted dining room with windows galore! Renovated half bath and mudroom round out the first level. Upper level offers two palatial bedrooms and a loft area. Loft can easily be converted back to a third bedroom. Master suite is complete with a 10x6 walk-in closet and master bath with dual vanities and frame-less stall shower. Lower level basement allows for a large entertaining space with a half bath, sliding glass doors lead to a well manicured backyard that is outfit with pavers or enjoy tranquil views from an upper level maintenance free deck. Special features of this home include an oversized two car garage that is equipped with storage shelving, custom window coverings throughout, window tinting, brand new top of the line Carrier Infinity heating unit, solar panels provide for low utility bills plus low association fees. Association covers common areas, two swimming pools, playgrounds and club house. Enjoy Robbinsville's award winning school district and excellent location for commuting routes to major roadways and Hamilton and Princeton Train Stations. Nothing to do but unpack!
Location
State NJ
County Mercer
Area Robbinsville Twp (21112)
Zoning RPVD
Rooms
Other Rooms Living Room, Dining Room, Primary Bedroom, Bedroom 2, Kitchen, Family Room, Basement, Loft
Basement Fully Finished, Full, Heated, Outside Entrance, Rear Entrance, Walkout Level, Windows
Interior
Interior Features Combination Dining/Living, Kitchen - Gourmet, Primary Bath(s), Recessed Lighting, Stall Shower, Upgraded Countertops, Walk-in Closet(s), Wood Floors, Floor Plan - Open
Heating Central, Energy Star Heating System, Forced Air
Cooling Central A/C
Flooring Carpet, Hardwood, Tile/Brick
Fireplaces Number 1
Fireplaces Type Wood
Equipment Dishwasher, Dryer, Oven - Self Cleaning, Oven/Range - Gas, Stainless Steel Appliances, Refrigerator, Stove, Washer
Fireplace Y
Appliance Dishwasher, Dryer, Oven - Self Cleaning, Oven/Range - Gas, Stainless Steel Appliances, Refrigerator, Stove, Washer
Heat Source Natural Gas
Laundry Basement
Exterior
Exterior Feature Deck(s), Patio(s)
Parking Features Garage Door Opener, Garage - Front Entry, Inside Access
Garage Spaces 2.0
Fence Picket
Water Access N
View Garden/Lawn, Trees/Woods
Roof Type Shingle
Accessibility None
Porch Deck(s), Patio(s)
Attached Garage 2
Total Parking Spaces 2
Garage Y
Building
Story 3+
Sewer Public Sewer
Water Public
Architectural Style Traditional
Level or Stories 3+
Additional Building Above Grade, Below Grade
New Construction N
Schools
Elementary Schools Sharon E.S.
Middle Schools Pond Road Middle
High Schools Robbinsville
School District Robbinsville Twp
Others
Senior Community No
Tax ID 12-00006-00186
Ownership Fee Simple
SqFt Source Assessor
Acceptable Financing Conventional, FHA, FHVA, VA, Cash
Listing Terms Conventional, FHA, FHVA, VA, Cash
Financing Conventional,FHA,FHVA,VA,Cash
Special Listing Condition Standard
Read Less
Want to know what your home might be worth? Contact us for a FREE valuation!

Our team is ready to help you sell your home for the highest possible price ASAP

Bought with Joseph R Giancarli • RE/MAX Tri County
GET MORE INFORMATION





