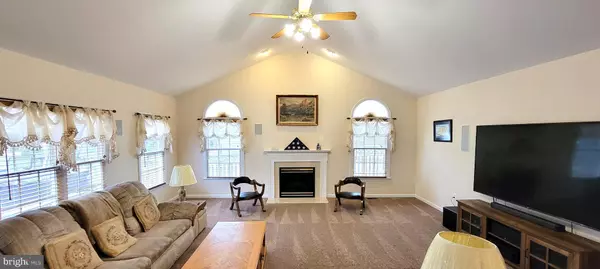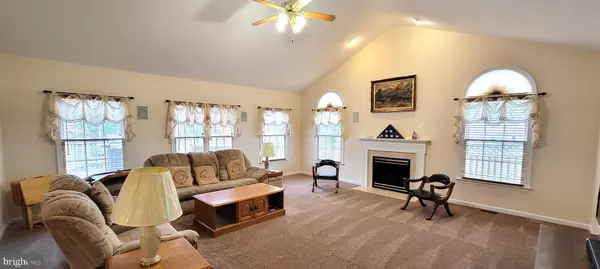$649,900
$649,900
For more information regarding the value of a property, please contact us for a free consultation.
59 BOULDER DR Stafford, VA 22554
5 Beds
4 Baths
4,212 SqFt
Key Details
Sold Price $649,900
Property Type Single Family Home
Sub Type Detached
Listing Status Sold
Purchase Type For Sale
Square Footage 4,212 sqft
Price per Sqft $154
Subdivision Austin Ridge
MLS Listing ID VAST2008738
Sold Date 04/11/22
Style Colonial
Bedrooms 5
Full Baths 3
Half Baths 1
HOA Fees $78/mo
HOA Y/N Y
Abv Grd Liv Area 3,123
Originating Board BRIGHT
Year Built 2002
Annual Tax Amount $4,361
Tax Year 2021
Lot Size 0.282 Acres
Acres 0.28
Property Description
Pride of ownership at its Finest! Located in the sought after estate section of Austin Ridge this home features 5 bedrooms, 3 and a half baths, 2 car garage and over 4,000 finished sqft. Situated on approx. a .25 acre lot with a fully fenced rear yard on a cul-de-sac. Maintained with precision and care by the original owner, this warm and welcoming home is spacious and comfortable. Perfect for entertaining on those warm summer evenings on your 900 sqft deck, which 1/3 is screened in. There are numerous upgrades that have been completed such as: roof and water heater were replaced within the last 2 years, surround system to include speakers located in the living room, family room, rear deck, basement rec room and garage, carpet replaced within the last 6 months and corian countertops in the kitchen and much more. The main level provides plenty of space with its large family room with vaulted ceiling, home office, formal living and dining rooms and laundry room. There are 4 large bedrooms on the upper level to include the primary bedroom with large walk in closet, vaulted ceiling, primary bathroom offers a large soaking tub, separate shower and dual vanities. The finished basement includes a large 5th bedroom, full bath and spacious rec room. There is also a 600 sqft storage room located in the basement as well. This remarkable home is just minutes from I95, Quantico, multiple commuter lots, new Publix grocery store and the Jeff Rouse Swim and Sport Center. Hurry this home won't last long.
Location
State VA
County Stafford
Zoning PD1
Rooms
Other Rooms Living Room, Dining Room, Primary Bedroom, Bedroom 2, Bedroom 3, Kitchen, Family Room, Foyer, Bedroom 1, Laundry, Office, Recreation Room, Storage Room, Utility Room, Bathroom 1, Primary Bathroom, Half Bath
Basement Connecting Stairway, Fully Finished, Improved, Heated, Outside Entrance, Walkout Level, Sump Pump
Interior
Interior Features Breakfast Area, Carpet, Ceiling Fan(s), Chair Railings, Crown Moldings, Family Room Off Kitchen, Floor Plan - Open, Formal/Separate Dining Room, Primary Bath(s), Soaking Tub, Sprinkler System, Upgraded Countertops, Walk-in Closet(s), Window Treatments, Wood Floors
Hot Water Natural Gas
Heating Heat Pump(s)
Cooling Central A/C
Flooring Carpet, Hardwood
Fireplaces Number 1
Fireplaces Type Fireplace - Glass Doors, Gas/Propane
Equipment Built-In Microwave, Dishwasher, Disposal, Dryer, Extra Refrigerator/Freezer, Refrigerator, Washer, Water Heater, Oven/Range - Gas
Furnishings No
Fireplace Y
Window Features Double Hung,Double Pane
Appliance Built-In Microwave, Dishwasher, Disposal, Dryer, Extra Refrigerator/Freezer, Refrigerator, Washer, Water Heater, Oven/Range - Gas
Heat Source Natural Gas
Laundry Main Floor, Washer In Unit, Dryer In Unit
Exterior
Exterior Feature Deck(s), Patio(s), Porch(es), Screened
Parking Features Garage - Front Entry, Garage Door Opener
Garage Spaces 2.0
Fence Wood, Fully, Privacy
Amenities Available Club House, Pool - Outdoor, Tot Lots/Playground
Water Access N
Roof Type Architectural Shingle
Accessibility None
Porch Deck(s), Patio(s), Porch(es), Screened
Attached Garage 2
Total Parking Spaces 2
Garage Y
Building
Lot Description Landscaping, Front Yard, Cul-de-sac, Rear Yard
Story 3
Foundation Brick/Mortar
Sewer Public Sewer
Water Public
Architectural Style Colonial
Level or Stories 3
Additional Building Above Grade, Below Grade
Structure Type Dry Wall
New Construction N
Schools
School District Stafford County Public Schools
Others
HOA Fee Include Common Area Maintenance,Management,Trash
Senior Community No
Tax ID 29C 3C 298
Ownership Fee Simple
SqFt Source Assessor
Security Features Security System
Acceptable Financing Cash, Conventional, FHA, VA
Horse Property N
Listing Terms Cash, Conventional, FHA, VA
Financing Cash,Conventional,FHA,VA
Special Listing Condition Standard
Read Less
Want to know what your home might be worth? Contact us for a FREE valuation!

Our team is ready to help you sell your home for the highest possible price ASAP

Bought with John Kenneth Myers • RE/MAX Supercenter
GET MORE INFORMATION





