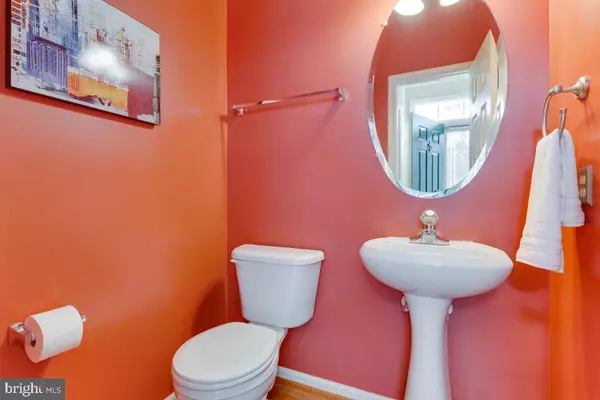$410,000
$399,900
2.5%For more information regarding the value of a property, please contact us for a free consultation.
1010 CHILMARK CT Crofton, MD 21114
4 Beds
4 Baths
2,032 SqFt
Key Details
Sold Price $410,000
Property Type Townhouse
Sub Type End of Row/Townhouse
Listing Status Sold
Purchase Type For Sale
Square Footage 2,032 sqft
Price per Sqft $201
Subdivision The Knolls/Crofton Village
MLS Listing ID MDAA2012648
Sold Date 12/30/21
Style Colonial
Bedrooms 4
Full Baths 3
Half Baths 1
HOA Fees $95/mo
HOA Y/N Y
Abv Grd Liv Area 1,432
Originating Board BRIGHT
Year Built 2003
Annual Tax Amount $4,188
Tax Year 2021
Lot Size 2,220 Sqft
Acres 0.05
Property Description
Beautiful open and bright End-of-Group home! Approx. 2,032 sq.ft. of finished space. Hardwood flooring on the entire main level. 9' ceilings. Huge gorgeous kitchen with lots of granite countertop area, tons of 42" cherry finished cabinets, plus a granite topped dine-at island. Stainless steel Whirlpool appliances: French door refrigerator with a bottom freezer and ice/water on the door, smooth top electric range with a Roan range hood, dishwasher and deep sink. Countertop microwave is also included. 3 Kitchen windows look out to a wooded view. French door from the Dining Area leads to the deck. Recessed lighting throughout. Large Primary BR with vaulted ceiling, ceiling fan/light, 12' long closet. Primary Full Bath includes double bowl vanity, 2 medicine cabinets, deep Jacuzzi soaking tub with ceramic tile surround and a separate shower with ceramic tile surround. Bedrooms 2 & 3 have recessed lighting and good size closets. Cozy and comfortable Rec Room includes another French door walkout, gas fireplace with a blower and decorative mantel with dental molding. Laundry closet includes a Whirlpool Duet washer and dryer, a shelf and some extra storage area. The Lower Level also offers Bedroom #4 with a walk-in closet and the 3rd Full Bath with a shower/tub combination. Enjoy the lovely fenced back yard which features a large paver patio. York gas furnace and a State Select gas hot water heater. Community amenities include the pools, playgrounds, tennis courts and trails. Small registration fee pays for your ID to use the pools. So convenient to shopping and restaurants.
Location
State MD
County Anne Arundel
Zoning R15
Direction East
Rooms
Other Rooms Living Room, Dining Room, Primary Bedroom, Bedroom 2, Bedroom 3, Bedroom 4, Kitchen, Laundry, Recreation Room, Primary Bathroom, Full Bath, Half Bath
Basement Daylight, Full, Fully Finished, Rear Entrance, Walkout Level
Interior
Interior Features Breakfast Area, Carpet, Ceiling Fan(s), Chair Railings, Combination Kitchen/Dining, Crown Moldings, Dining Area, Kitchen - Eat-In, Kitchen - Gourmet, Kitchen - Island, Kitchen - Table Space, Primary Bath(s), Recessed Lighting, Soaking Tub, Stall Shower, Tub Shower, Upgraded Countertops, Walk-in Closet(s), Window Treatments, Wood Floors
Hot Water Natural Gas
Heating Forced Air
Cooling Central A/C, Ceiling Fan(s)
Flooring Hardwood, Carpet, Ceramic Tile
Fireplaces Number 1
Fireplaces Type Gas/Propane, Heatilator, Mantel(s)
Equipment Dishwasher, Disposal, Exhaust Fan, Icemaker, Microwave, Oven - Self Cleaning, Oven/Range - Electric, Range Hood, Refrigerator, Stainless Steel Appliances, Washer/Dryer Stacked, Water Heater
Fireplace Y
Window Features Bay/Bow,Double Pane,Screens,Vinyl Clad
Appliance Dishwasher, Disposal, Exhaust Fan, Icemaker, Microwave, Oven - Self Cleaning, Oven/Range - Electric, Range Hood, Refrigerator, Stainless Steel Appliances, Washer/Dryer Stacked, Water Heater
Heat Source Natural Gas
Laundry Basement
Exterior
Exterior Feature Deck(s), Patio(s)
Garage Spaces 2.0
Fence Wood, Rear, Board
Utilities Available Natural Gas Available, Cable TV, Under Ground
Amenities Available Pool - Outdoor, Tennis Courts, Tot Lots/Playground, Jog/Walk Path, Common Grounds
Water Access N
View Garden/Lawn, Trees/Woods
Roof Type Asphalt,Architectural Shingle
Street Surface Black Top
Accessibility None
Porch Deck(s), Patio(s)
Road Frontage City/County
Total Parking Spaces 2
Garage N
Building
Lot Description Backs to Trees, Front Yard, Landscaping, Rear Yard, SideYard(s)
Story 3
Foundation Other
Sewer Public Sewer
Water Public
Architectural Style Colonial
Level or Stories 3
Additional Building Above Grade, Below Grade
Structure Type 9'+ Ceilings,Vaulted Ceilings
New Construction N
Schools
School District Anne Arundel County Public Schools
Others
HOA Fee Include Common Area Maintenance,Management
Senior Community No
Tax ID 020245190214597
Ownership Fee Simple
SqFt Source Assessor
Security Features Security System,Smoke Detector,Carbon Monoxide Detector(s)
Acceptable Financing Cash, Conventional, FHA, VA
Listing Terms Cash, Conventional, FHA, VA
Financing Cash,Conventional,FHA,VA
Special Listing Condition Standard
Read Less
Want to know what your home might be worth? Contact us for a FREE valuation!

Our team is ready to help you sell your home for the highest possible price ASAP

Bought with Melissa Bishop Olason • RE/MAX Executive
GET MORE INFORMATION





