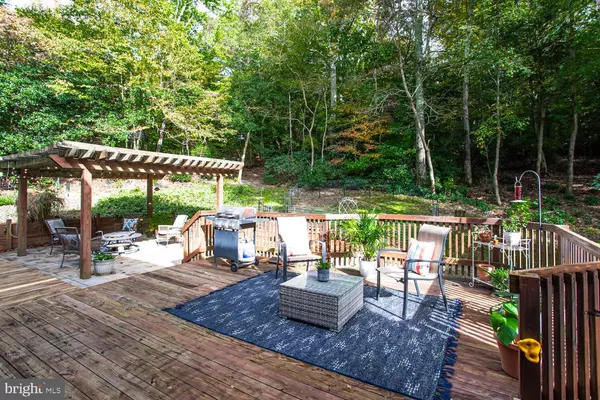$465,000
$455,000
2.2%For more information regarding the value of a property, please contact us for a free consultation.
11176 COVE LAKE RD Lusby, MD 20657
4 Beds
3 Baths
2,526 SqFt
Key Details
Sold Price $465,000
Property Type Single Family Home
Sub Type Detached
Listing Status Sold
Purchase Type For Sale
Square Footage 2,526 sqft
Price per Sqft $184
Subdivision Cove Lake
MLS Listing ID MDCA2002352
Sold Date 12/15/21
Style Colonial
Bedrooms 4
Full Baths 2
Half Baths 1
HOA Fees $5/ann
HOA Y/N Y
Abv Grd Liv Area 2,526
Originating Board BRIGHT
Year Built 2004
Annual Tax Amount $3,936
Tax Year 2021
Lot Size 1.063 Acres
Acres 1.06
Property Description
Wonderful BEACH ACCESS community & WOODLANDS ATMOSPHERE with gorgeous views of CHESAPEAKE BAY! This beautiful 4 bedroom, 2.5 bathroom colonial is located on the desirable Cove Lake subdivision with a community beach and private access. You will fall in love with the recently renovated eat-in kitchen, with gorgeous white quartz countertops, navy blue subway tile, new dishwasher and a large island. Home features an open concept living space. Kitchen opens to the cozy family room with elegant vaulted ceiling. From the family room, the sliding door invites you to the amazing backyard retreat, with a large deck, patio, pergola, firepit, playset, kennel area, fence and shed for extra storage. On the main floor, you will find the renovated laundry/mud room, with new flooring, deep sink, and beautiful white subway tile. Also on the main level, you have the formal dining and living room, and a home-office. Upper level master with large walk-in closet and recently renovated master bath with new flooring, mirror, light fixtures and new faucets. This luxurious master BA features two sinks, soaking tub, separate shower. Three additional large bedrooms with a full bathroom. Partial finished walk out basement with the 5th bedroom/den, and rough-in for a future bathroom. Spacious driveway with side pad, fits a 40ft camper, plus two-car garage. Great location in a quiet and private neighborhood, with easy access to stores and route 2, without the noise and traffic. Community also has a picnic area, kayak rack and a lake, with an American bald eagle! Simply a must see home!
Location
State MD
County Calvert
Zoning R
Rooms
Other Rooms Living Room, Dining Room, Primary Bedroom, Bedroom 2, Bedroom 3, Bedroom 4, Kitchen, Family Room, Bathroom 1, Bathroom 2, Primary Bathroom
Basement Partially Finished, Walkout Level, Rough Bath Plumb
Interior
Interior Features Ceiling Fan(s), Dining Area, Formal/Separate Dining Room, Kitchen - Eat-In, Kitchen - Island, Soaking Tub, Walk-in Closet(s)
Hot Water Electric
Heating Heat Pump(s)
Cooling Ceiling Fan(s), Central A/C
Furnishings No
Fireplace N
Heat Source Electric
Laundry Main Floor
Exterior
Exterior Feature Deck(s), Patio(s)
Parking Features Garage - Front Entry, Garage Door Opener
Garage Spaces 2.0
Fence Rear
Amenities Available Beach
Water Access Y
Water Access Desc Canoe/Kayak,Private Access,Swimming Allowed,Boat - Powered,Fishing Allowed
Roof Type Architectural Shingle
Accessibility None
Porch Deck(s), Patio(s)
Attached Garage 2
Total Parking Spaces 2
Garage Y
Building
Story 3
Foundation Other
Sewer Private Septic Tank
Water Well
Architectural Style Colonial
Level or Stories 3
Additional Building Above Grade, Below Grade
New Construction N
Schools
Elementary Schools Dowell
Middle Schools Southern
High Schools Patuxent
School District Calvert County Public Schools
Others
Senior Community No
Tax ID 0501191985
Ownership Fee Simple
SqFt Source Assessor
Horse Property N
Special Listing Condition Standard
Read Less
Want to know what your home might be worth? Contact us for a FREE valuation!

Our team is ready to help you sell your home for the highest possible price ASAP

Bought with Margaret D Bell • NOVA Brokers, LLC.
GET MORE INFORMATION





