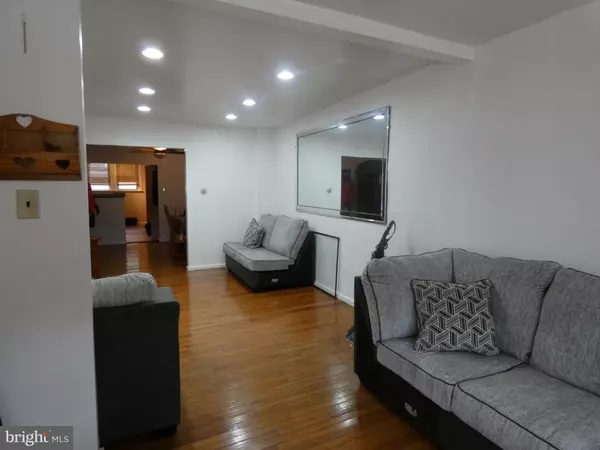$205,000
$199,000
3.0%For more information regarding the value of a property, please contact us for a free consultation.
5905 WEYMOUTH ST Philadelphia, PA 19120
3 Beds
2 Baths
1,266 SqFt
Key Details
Sold Price $205,000
Property Type Townhouse
Sub Type Interior Row/Townhouse
Listing Status Sold
Purchase Type For Sale
Square Footage 1,266 sqft
Price per Sqft $161
Subdivision Lawncrest
MLS Listing ID PAPH2041462
Sold Date 01/10/22
Style AirLite
Bedrooms 3
Full Baths 1
Half Baths 1
HOA Y/N N
Abv Grd Liv Area 1,266
Originating Board BRIGHT
Year Built 1950
Annual Tax Amount $1,566
Tax Year 2021
Lot Size 1,163 Sqft
Acres 0.03
Lot Dimensions 15.50 x 75.00
Property Description
Come see this well maintained, move in ready Lawncrest home and make your offer today!
I present to you 5905 Weymouth Street. This home boast 3 to 4 bedrooms, 1 and a 1/2 bathrooms and over 1200 sq ft. of ample living space! As you enter up the steps you will pass the large, low maintenance concrete patio offering plenty of room for outdoor gatherings and family get togethers. Upon opening the door to your new home, you are greeted by loads of natural light, hidden nail hardwood flooring and recessed lighting topped off with a fresh coat of paint. The semi open concept leads directly to a spacious dining room that opens to the large kitchen with dual counter tops and cabinetry! Your entry level is complete with an attached outdoor space off the kitchen area. As you enter up the steps you are greeted by newly installed carpet, 3 nice sized bedrooms and hallway bathroom with separate shower stall and tub. Partially finished basement includes powder room and an additional room that can easily double as a 4th bedroom or separate office along with an abundance of additional storage. Your new home is located just 2 blocks from the Lawncrest Recreational Center offering loads of actives such as swimming and baseball! Contact your agent today and make this your home!!
Location
State PA
County Philadelphia
Area 19120 (19120)
Zoning RSA5
Rooms
Other Rooms Living Room, Dining Room, Bedroom 4, Kitchen, Basement, Storage Room, Half Bath
Basement Partially Finished, Windows, Walkout Level, Outside Entrance, Interior Access, Improved, Full
Interior
Hot Water Natural Gas
Heating Hot Water
Cooling Ceiling Fan(s), Window Unit(s)
Heat Source Natural Gas
Laundry Basement, Hookup
Exterior
Utilities Available Natural Gas Available, Water Available, Sewer Available, Cable TV Available, Electric Available
Water Access N
Accessibility Level Entry - Main
Garage N
Building
Story 3
Foundation Permanent, Brick/Mortar, Concrete Perimeter
Sewer Public Sewer
Water Public
Architectural Style AirLite
Level or Stories 3
Additional Building Above Grade, Below Grade
New Construction N
Schools
School District The School District Of Philadelphia
Others
Pets Allowed Y
Senior Community No
Tax ID 352228200
Ownership Fee Simple
SqFt Source Assessor
Acceptable Financing Cash, Conventional, FHA, FHA 203(b), FHA 203(k), VA
Listing Terms Cash, Conventional, FHA, FHA 203(b), FHA 203(k), VA
Financing Cash,Conventional,FHA,FHA 203(b),FHA 203(k),VA
Special Listing Condition Standard
Pets Allowed No Pet Restrictions
Read Less
Want to know what your home might be worth? Contact us for a FREE valuation!

Our team is ready to help you sell your home for the highest possible price ASAP

Bought with Christopher J Rossmaier • RE/MAX One Realty
GET MORE INFORMATION





