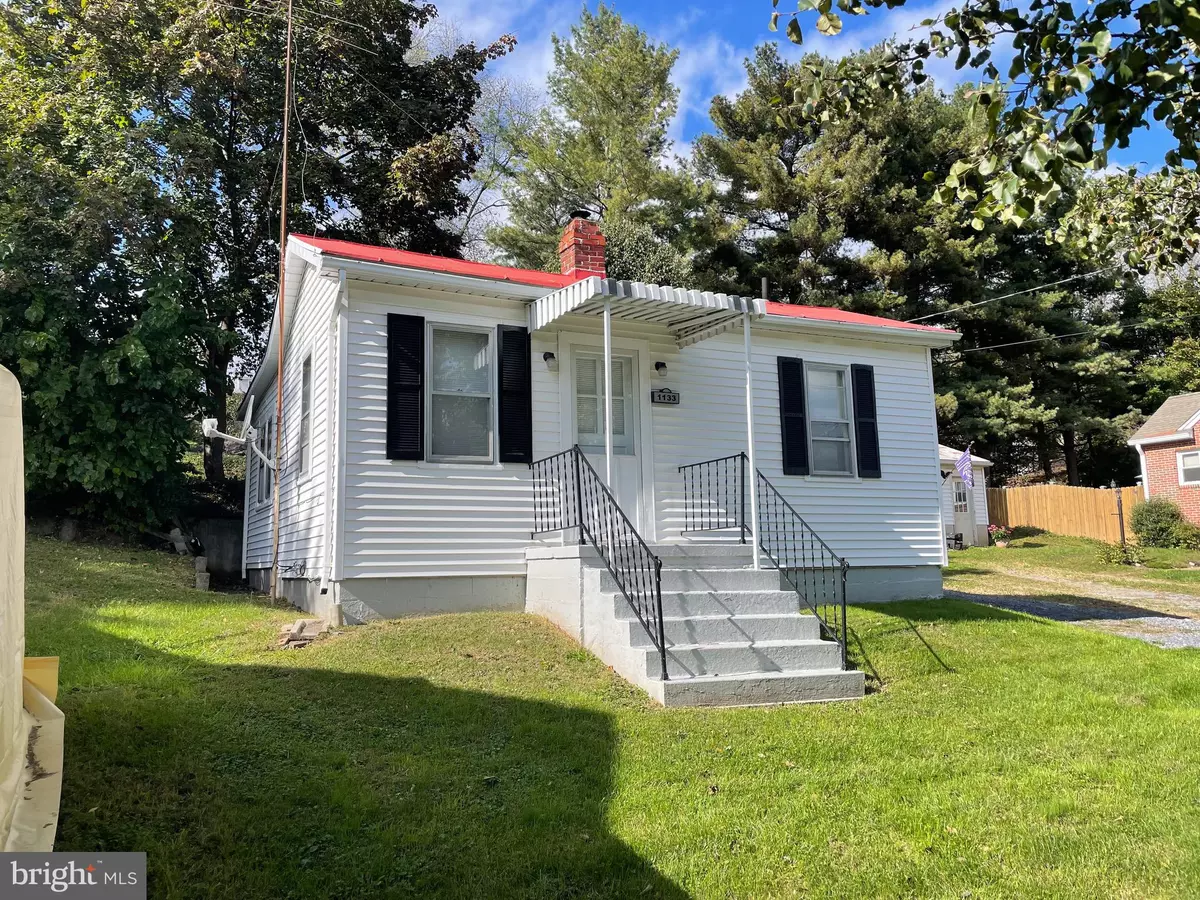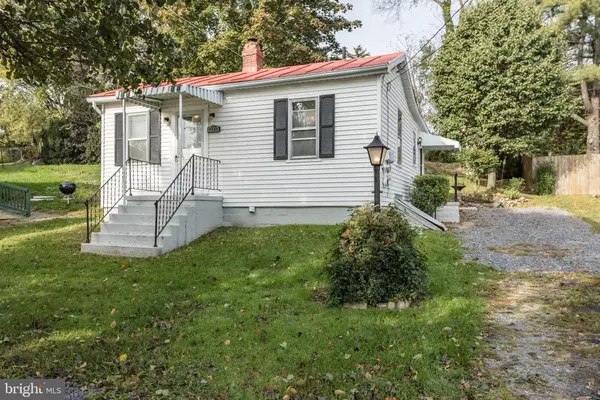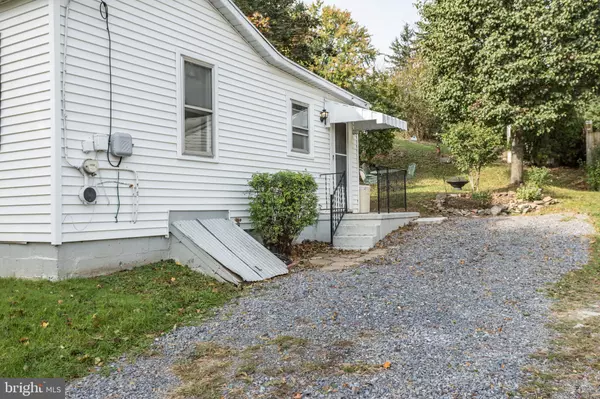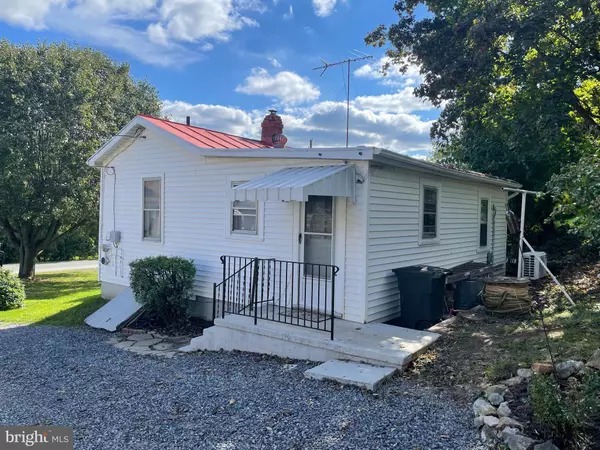$160,000
$178,000
10.1%For more information regarding the value of a property, please contact us for a free consultation.
1133 PURCELL LN Winchester, VA 22603
1 Bed
1 Bath
576 SqFt
Key Details
Sold Price $160,000
Property Type Single Family Home
Sub Type Detached
Listing Status Sold
Purchase Type For Sale
Square Footage 576 sqft
Price per Sqft $277
Subdivision None Available
MLS Listing ID VAFV2002184
Sold Date 03/04/22
Style Cottage
Bedrooms 1
Full Baths 1
HOA Y/N N
Abv Grd Liv Area 576
Originating Board BRIGHT
Year Built 1940
Annual Tax Amount $518
Tax Year 2021
Lot Size 5,227 Sqft
Acres 0.12
Property Description
Price Ajustment. Welcome to 1133 Purcell Lane! This cute cottage is located just outside of Winchester and has been lovingly maintained. One-level living! You enter the home from the side door into the large eat-in kitchen with built-in corner cabinet. The living room allows for different furniture groupings. The remainder of the home has a cozy bedroom, a full bath, and an additional room that could be used as a second bedroom/den/office. This room currently has hook-ups for a stackable laundry, but the basement also has hook-ups and could also be used for laundry. Recent upgrades to the home include painting and a split heating/air conditioning system. The backyard offers privacy. The home is minutes from Old Town and close to shopping with easy access to Rts 522/37/I-81. Perfect home for first-time buyers, parent purchasing for student, investment.
Location
State VA
County Frederick
Zoning RP
Rooms
Other Rooms Living Room, Kitchen, Bedroom 1, Office, Bathroom 1
Basement Dirt Floor, Outside Entrance
Main Level Bedrooms 1
Interior
Interior Features Built-Ins, Ceiling Fan(s), Combination Kitchen/Dining, Entry Level Bedroom, Floor Plan - Traditional, Kitchen - Country, Tub Shower, Wood Floors
Hot Water Electric
Heating Wall Unit
Cooling Wall Unit
Flooring Wood
Equipment Microwave, Oven/Range - Electric, Refrigerator
Appliance Microwave, Oven/Range - Electric, Refrigerator
Heat Source Electric
Laundry Main Floor, Basement
Exterior
Garage Spaces 3.0
Water Access N
Roof Type Metal
Accessibility None
Total Parking Spaces 3
Garage N
Building
Story 1
Foundation Block
Sewer Public Sewer
Water Public
Architectural Style Cottage
Level or Stories 1
Additional Building Above Grade, Below Grade
New Construction N
Schools
Elementary Schools Apple Pie Ridge
Middle Schools Frederick County
High Schools James Wood
School District Frederick County Public Schools
Others
Senior Community No
Tax ID 53A A 81
Ownership Fee Simple
SqFt Source Assessor
Special Listing Condition Standard
Read Less
Want to know what your home might be worth? Contact us for a FREE valuation!

Our team is ready to help you sell your home for the highest possible price ASAP

Bought with William M Steinmetz • RE/MAX Roots
GET MORE INFORMATION





