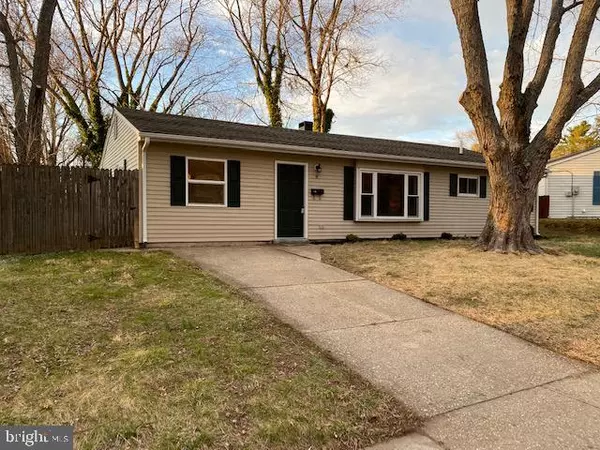$220,000
$230,000
4.3%For more information regarding the value of a property, please contact us for a free consultation.
91 WAYNE DR Dover, DE 19901
3 Beds
1 Bath
1,200 SqFt
Key Details
Sold Price $220,000
Property Type Single Family Home
Sub Type Detached
Listing Status Sold
Purchase Type For Sale
Square Footage 1,200 sqft
Price per Sqft $183
Subdivision Kent Acres
MLS Listing ID DEKT2008806
Sold Date 04/27/22
Style Ranch/Rambler
Bedrooms 3
Full Baths 1
HOA Y/N N
Abv Grd Liv Area 1,200
Originating Board BRIGHT
Year Built 1955
Annual Tax Amount $931
Tax Year 2021
Lot Size 7,841 Sqft
Acres 0.18
Lot Dimensions 67.00 x 113.53
Property Description
Nice remodel 3 bedroom ranch home in Kent Acres. New carpet, fresh paint, and flooring through out the home. New stove, refrigerator, dishwasher, cabinets and back splash in the kitchen. New tub and wall tile in the bathroom. Home is turn key, ready to move in. This home is being sold "as is" and home inspection is for informational purposes only.
Location
State DE
County Kent
Area Caesar Rodney (30803)
Zoning RS1
Rooms
Main Level Bedrooms 3
Interior
Hot Water Electric
Heating Heat Pump - Electric BackUp
Cooling Central A/C
Fireplace N
Heat Source Electric
Laundry Hookup
Exterior
Garage Spaces 2.0
Fence Wood
Utilities Available Cable TV, Electric Available, Multiple Phone Lines, Phone, Phone Available, Sewer Available, Water Available
Water Access N
Roof Type Pitched
Accessibility None
Total Parking Spaces 2
Garage N
Building
Lot Description Front Yard, Rear Yard
Story 1
Foundation Slab
Sewer Public Sewer
Water Public
Architectural Style Ranch/Rambler
Level or Stories 1
Additional Building Above Grade, Below Grade
Structure Type Dry Wall
New Construction N
Schools
High Schools Caesar Rodney
School District Caesar Rodney
Others
Pets Allowed Y
HOA Fee Include None
Senior Community No
Tax ID ED-00-08613-01-0600-000
Ownership Fee Simple
SqFt Source Assessor
Acceptable Financing Cash, Conventional, Rural Development, FHA
Horse Property N
Listing Terms Cash, Conventional, Rural Development, FHA
Financing Cash,Conventional,Rural Development,FHA
Special Listing Condition Standard
Pets Allowed No Pet Restrictions
Read Less
Want to know what your home might be worth? Contact us for a FREE valuation!

Our team is ready to help you sell your home for the highest possible price ASAP

Bought with Brenden Amdrew Smith • Olson Realty
GET MORE INFORMATION





