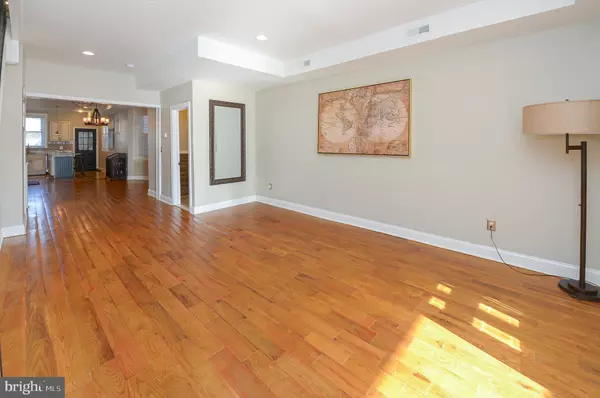$309,900
$309,900
For more information regarding the value of a property, please contact us for a free consultation.
6037 W OXFORD ST Philadelphia, PA 19151
4 Beds
4 Baths
1,721 SqFt
Key Details
Sold Price $309,900
Property Type Townhouse
Sub Type Interior Row/Townhouse
Listing Status Sold
Purchase Type For Sale
Square Footage 1,721 sqft
Price per Sqft $180
Subdivision Overbrook Park
MLS Listing ID PAPH2068162
Sold Date 03/14/22
Style Straight Thru
Bedrooms 4
Full Baths 3
Half Baths 1
HOA Y/N N
Abv Grd Liv Area 1,721
Originating Board BRIGHT
Year Built 1925
Annual Tax Amount $1,632
Tax Year 2021
Lot Size 2,382 Sqft
Acres 0.05
Lot Dimensions 15.88 x 150.00
Property Description
This home has been tastefully renovated with the perfect balance of character and charm of the new world. Enter this home through the stunning large enclosed /finished front porch accented with a glass transom over the French doors allowing for plenty of natural lighting. The open floor plan will amaze you as you continue to find custom 5 inch wood plank, hardwood flooring on the main level. The Kitchen offers a center island, soft close country oak cabinets, granite countertops with mosaic backsplash, stainless steel appliances and gas cooking. The second floor provides 4 bedrooms, a 3 piece hall bath and the Main Bed features an en-Suite. This home is an entertaining oasis with a finished basement that is complete with windows, closets, a full bath, and an exterior exit. Not to mention 2 additional bonus rooms for a gym, additional storage or office space. Did I mention the main floor laundry room , mud room from the rear entrance , private drive way parking and central air throughout. This is a must see, close to all major highways, public transportation, area amenities and universities. Don't wait and set up your private tour NOW. Show Less
Location
State PA
County Philadelphia
Area 19151 (19151)
Zoning RM1
Rooms
Basement Fully Finished
Interior
Hot Water Natural Gas
Heating Forced Air
Cooling Central A/C
Flooring Hardwood
Fireplace N
Heat Source Natural Gas
Laundry Has Laundry, Hookup
Exterior
Exterior Feature Patio(s), Porch(es), Enclosed
Garage Spaces 3.0
Water Access N
View Street, City
Roof Type Flat
Accessibility None
Porch Patio(s), Porch(es), Enclosed
Total Parking Spaces 3
Garage N
Building
Story 2
Foundation Stone
Sewer Public Sewer
Water Public
Architectural Style Straight Thru
Level or Stories 2
Additional Building Above Grade, Below Grade
Structure Type Brick
New Construction N
Schools
School District The School District Of Philadelphia
Others
Senior Community No
Tax ID 342098000
Ownership Fee Simple
SqFt Source Assessor
Acceptable Financing Cash, Conventional, FHA, VA
Horse Property N
Listing Terms Cash, Conventional, FHA, VA
Financing Cash,Conventional,FHA,VA
Special Listing Condition Standard, Third Party Approval
Read Less
Want to know what your home might be worth? Contact us for a FREE valuation!

Our team is ready to help you sell your home for the highest possible price ASAP

Bought with Jasmin Kyanna Johnson • Sherman Toppin Real Estate LLC
GET MORE INFORMATION





