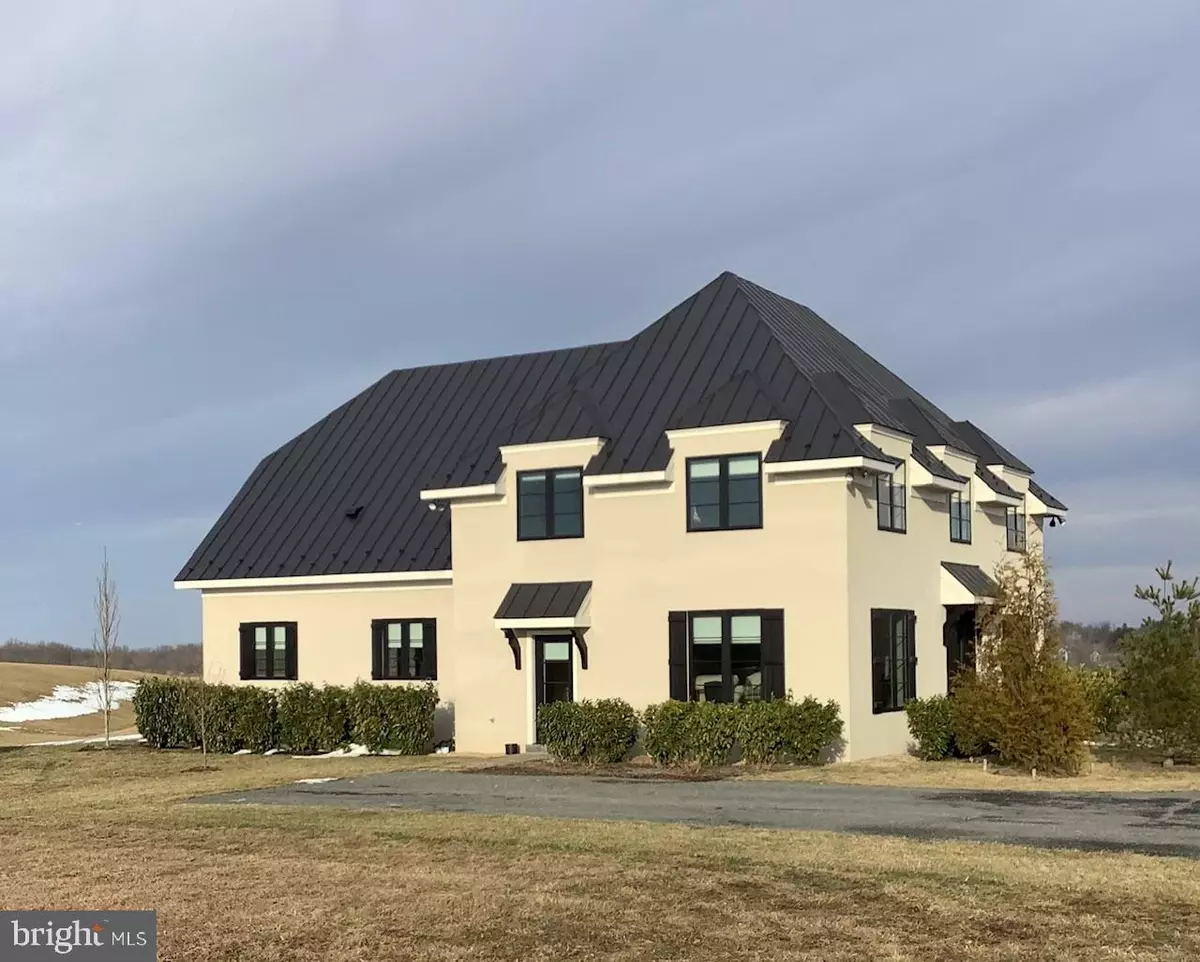$950,000
$950,000
For more information regarding the value of a property, please contact us for a free consultation.
2855 CHATTINS RUN LN Delaplane, VA 20144
4 Beds
4 Baths
3,800 SqFt
Key Details
Sold Price $950,000
Property Type Single Family Home
Sub Type Detached
Listing Status Sold
Purchase Type For Sale
Square Footage 3,800 sqft
Price per Sqft $250
Subdivision Chattins Run Farm
MLS Listing ID VAFQ2002948
Sold Date 03/22/22
Style French,Dwelling w/Separate Living Area
Bedrooms 4
Full Baths 3
Half Baths 1
HOA Y/N N
Abv Grd Liv Area 3,800
Originating Board BRIGHT
Year Built 2020
Annual Tax Amount $7,000
Tax Year 2021
Lot Size 3.670 Acres
Acres 3.67
Property Description
If you're ready to make the move to the country - but don't want to be far from shopping, entertainment & NoVa/DC... then this 4bd/3.5bth (2 yr old) custom home on 3.66 acres is waiting for you.
Conveniently located in the Rectortown / Delaplane area - outside of Middleburg - there is quick & easy access to I66 and Rte 50. Surrounded by large, acreage neighbors - the parcel boasts uninterrupted, panoramic views of the foothills of Shenandoah - while being a part of a three-home, cul-de-sac community. There are also horse facilities nearby for your four-legged family members!
The house is full of custom & upgraded finishings - but still has plenty of room to grow (carriage house, pool, etc.) and to put your own personality and touches on it.
Don't miss this opportunity to own a custom home - with manageable acreage - in a very desired area in VA horse & wine country !!!!
Location
State VA
County Fauquier
Zoning RA
Rooms
Main Level Bedrooms 1
Interior
Interior Features Air Filter System, Ceiling Fan(s), Combination Kitchen/Living, Combination Dining/Living, Entry Level Bedroom, Flat, Floor Plan - Open, Kitchen - Gourmet, Kitchen - Island, Kitchen - Table Space, Kitchenette, Recessed Lighting, Stall Shower, Store/Office, Upgraded Countertops, Walk-in Closet(s), Water Treat System, Window Treatments
Hot Water Propane
Heating Central, Heat Pump - Electric BackUp, Zoned, Heat Pump - Gas BackUp
Cooling Ceiling Fan(s), Central A/C, Programmable Thermostat, Energy Star Cooling System, Heat Pump(s), Zoned
Flooring Concrete, Carpet, Tile/Brick
Equipment Dishwasher, Disposal, Dryer - Front Loading, Energy Efficient Appliances, ENERGY STAR Clothes Washer, ENERGY STAR Dishwasher, ENERGY STAR Refrigerator, Exhaust Fan, Extra Refrigerator/Freezer, Range Hood, Six Burner Stove, Stainless Steel Appliances, Washer - Front Loading, Water Conditioner - Owned
Furnishings No
Fireplace N
Window Features Energy Efficient,Casement,Insulated,Screens
Appliance Dishwasher, Disposal, Dryer - Front Loading, Energy Efficient Appliances, ENERGY STAR Clothes Washer, ENERGY STAR Dishwasher, ENERGY STAR Refrigerator, Exhaust Fan, Extra Refrigerator/Freezer, Range Hood, Six Burner Stove, Stainless Steel Appliances, Washer - Front Loading, Water Conditioner - Owned
Heat Source Propane - Leased
Laundry Main Floor
Exterior
Utilities Available Phone Available, Propane, Under Ground
Water Access N
View Mountain, Panoramic, Pasture, Scenic Vista
Roof Type Metal
Street Surface Gravel
Accessibility 2+ Access Exits, 32\"+ wide Doors, Doors - Lever Handle(s), Doors - Swing In, Level Entry - Main
Road Frontage Road Maintenance Agreement, Private
Garage N
Building
Lot Description Cleared, Corner, Cul-de-sac, Front Yard, Landscaping, Level, No Thru Street, Not In Development, Open, Unrestricted
Story 2
Foundation Slab
Sewer Private Septic Tank, Septic > # of BR
Water Well
Architectural Style French, Dwelling w/Separate Living Area
Level or Stories 2
Additional Building Above Grade
Structure Type Dry Wall,9'+ Ceilings
New Construction Y
Schools
Elementary Schools Claude Thompson
Middle Schools Marshall
High Schools Fauquier
School District Fauquier County Public Schools
Others
Pets Allowed N
Senior Community No
Tax ID 6051-96-3799
Ownership Fee Simple
SqFt Source Estimated
Security Features Carbon Monoxide Detector(s),Non-Monitored,Security System
Horse Property N
Special Listing Condition Standard
Read Less
Want to know what your home might be worth? Contact us for a FREE valuation!

Our team is ready to help you sell your home for the highest possible price ASAP

Bought with Fouad Talout • Long & Foster Real Estate, Inc.
GET MORE INFORMATION


