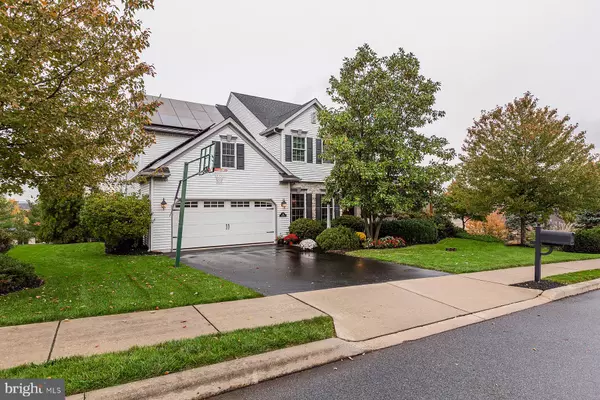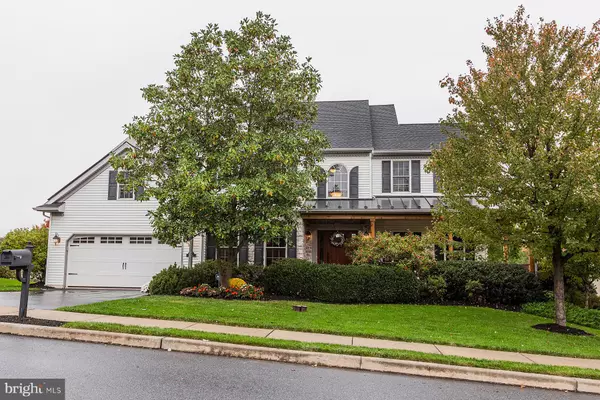$505,000
$465,000
8.6%For more information regarding the value of a property, please contact us for a free consultation.
39 LEE DR Stevens, PA 17578
5 Beds
4 Baths
4,112 SqFt
Key Details
Sold Price $505,000
Property Type Single Family Home
Sub Type Detached
Listing Status Sold
Purchase Type For Sale
Square Footage 4,112 sqft
Price per Sqft $122
Subdivision Carriage Hill
MLS Listing ID PALA2007250
Sold Date 12/17/21
Style Colonial,Traditional
Bedrooms 5
Full Baths 3
Half Baths 1
HOA Y/N N
Abv Grd Liv Area 3,112
Originating Board BRIGHT
Year Built 2004
Annual Tax Amount $7,704
Tax Year 2021
Lot Size 0.330 Acres
Acres 0.33
Lot Dimensions Irregular
Property Description
Beautifully appointed home in Carriage Hill Estates. Over 4,100 square feet of finished living space, with 5 bedrooms, and 3.5 baths. Inviting curb appeal - wrap around porch with Red Cedar posts and railings, contrasting metal roof, and carriage-style garage doors. Inside, the floorplan is rich and spacious, yet tastefully and functionally arranged. 9 foot ceilings. Convenient, well-planned features like 1st floor Office/Bedroom, additional flex room (currently used as play/toy room) directly adjacent to living room. Intimate Dining Room is accented with board and batten trim, grass weave walls and beautiful lighting fixtures. Elegant double staircase leads to balcony that overlooks living room and foyer. Spectacular sunset views from the 2-story windows in the living room. The breakfast area overlooking the backyard is a wonderful place to sit and enjoy the seasons. Walk-Out Basement is professionally finished with bar area, 5th Bedroom and Full Bath. Excellent backyard and outdoor living space mature landscaping offers privacy and intimacy, Deck and Paver Patio provide ample room for entertainment. Exterior is extremely well maintained with new 50-year roof ***See attached list of upgrades and features in MLS*** Home includes 16.2kW Solar Panel system - Solar Production covers entire energy bill including charging an electric car - No Electric Costs! Wonderful location - quiet streets, close to parks, minutes from 222 and PA Turnpike for an easy commute. The perfect combination of lifestyle, efficiency, and functionality make this a rare find. This is a chance to own a gem.
Location
State PA
County Lancaster
Area East Cocalico Twp (10508)
Zoning RESIDENTIAL
Rooms
Other Rooms Living Room, Dining Room, Primary Bedroom, Bedroom 2, Bedroom 3, Bedroom 4, Kitchen, Breakfast Room, Exercise Room, Laundry, Office, Media Room, Primary Bathroom, Full Bath, Half Bath, Additional Bedroom
Basement Fully Finished, Full, Outside Entrance, Sump Pump, Walkout Level
Main Level Bedrooms 1
Interior
Hot Water Natural Gas
Heating Forced Air
Cooling Central A/C
Fireplaces Number 1
Fireplaces Type Stone, Gas/Propane
Equipment Refrigerator, Dishwasher, Built-In Microwave, Oven/Range - Electric, Disposal
Fireplace Y
Appliance Refrigerator, Dishwasher, Built-In Microwave, Oven/Range - Electric, Disposal
Heat Source Natural Gas
Laundry Main Floor
Exterior
Parking Features Additional Storage Area
Garage Spaces 2.0
Fence Invisible
Water Access N
Roof Type Architectural Shingle,Metal
Street Surface Other
Accessibility None
Road Frontage Public
Attached Garage 2
Total Parking Spaces 2
Garage Y
Building
Lot Description Level, Sloping
Story 2
Foundation Other
Sewer Public Sewer
Water Public
Architectural Style Colonial, Traditional
Level or Stories 2
Additional Building Above Grade, Below Grade
Structure Type Cathedral Ceilings,9'+ Ceilings,High
New Construction N
Schools
High Schools Cocalico
School District Cocalico
Others
Senior Community No
Tax ID 080-29261-0-0000
Ownership Fee Simple
SqFt Source Assessor
Special Listing Condition Standard
Read Less
Want to know what your home might be worth? Contact us for a FREE valuation!

Our team is ready to help you sell your home for the highest possible price ASAP

Bought with John B Sylvester • John B Sylvester Real Estate
GET MORE INFORMATION





