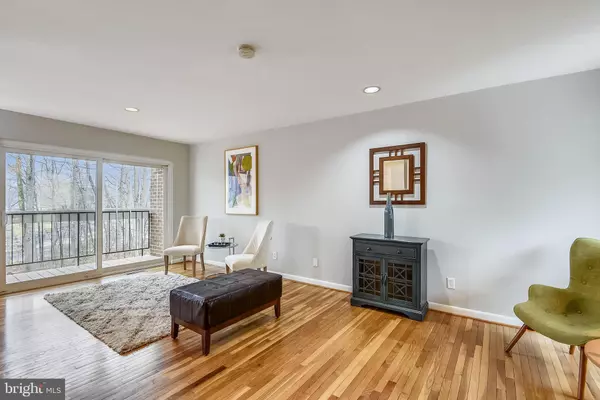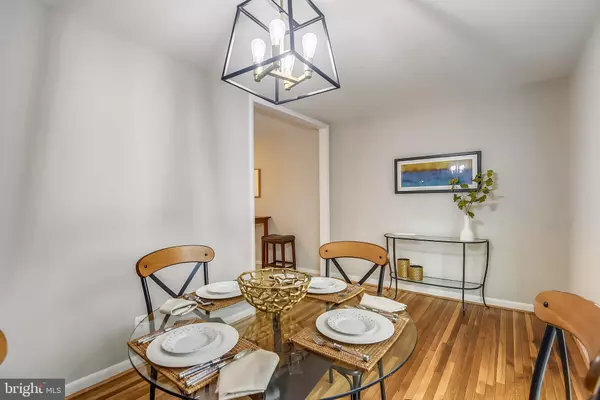$590,000
$540,000
9.3%For more information regarding the value of a property, please contact us for a free consultation.
11061 SAFFOLD WAY Reston, VA 20190
4 Beds
4 Baths
1,604 SqFt
Key Details
Sold Price $590,000
Property Type Townhouse
Sub Type End of Row/Townhouse
Listing Status Sold
Purchase Type For Sale
Square Footage 1,604 sqft
Price per Sqft $367
Subdivision Hillcrest Cluster
MLS Listing ID VAFX2044118
Sold Date 03/16/22
Style Contemporary
Bedrooms 4
Full Baths 3
Half Baths 1
HOA Fees $61/ann
HOA Y/N Y
Abv Grd Liv Area 1,604
Originating Board BRIGHT
Year Built 1970
Annual Tax Amount $5,981
Tax Year 2022
Lot Size 2,107 Sqft
Acres 0.05
Property Description
OPEN HOUSE CANcELLED -CONTRACt RATIFIED 4 BR, 3.5 bath end unit, (2300 sf on three levels) backing and siding to greenspace --- large windows floor to ceiling to bring the light in. Many improvements - ready to move in. All freshly painted, hardwoods refinished, baths refreshed, new appliances. Covered entrance leads into hardwood foyer and open living/dining room. Recently replaced sliding glass door leads to balcony. White kitchen features all new stainless appliances. Powder room on main level. Hardwood stairs to the upper level lead to three sizable bedrooms and two full baths. Enjoy the hardwoods throughout the upstairs, except for bathrooms. The master overlooks the peaceful setting to the rear, and offers a vanity area with recessed lighting leading to the refreshed bathroom. Walkout lower level rec room features a wood-burning fireplace and a second set of sliders to the outside. A 4th bedroom and 3rd full bath, just updated present a perfect guest suite. Washer and dryer in utility room on this level. Roof replaced in 2017, water pipes have all been replaced. A lovely home 1.5 miles from the Lake Anne with restaurants, shops, and the farmers market, and 2 miles from the Wiehle Ave. Metro. Walk 1/2 block to the pool, bike to Lake Fairfax Park. OPEN SUNDAY Feb 27, 1-4. Will maintain social distancing, please no children; Buyer would like quick closing. Pix will be posted Friday 2/25 Seller prefers Mid-Atlantic Settlement. Contracts due by Monday at 4 pm, Seller reserves right to accept an early offer, so please submit early if interested.
Location
State VA
County Fairfax
Zoning 370
Rooms
Other Rooms Living Room, Dining Room, Primary Bedroom, Bedroom 2, Bedroom 3, Bedroom 4, Kitchen, Game Room, Breakfast Room
Basement Outside Entrance, Rear Entrance, Daylight, Full, Heated, Improved, Walkout Level
Interior
Interior Features Family Room Off Kitchen, Kitchen - Galley, Kitchen - Gourmet, Kitchen - Table Space, Dining Area, Primary Bath(s), Upgraded Countertops, Wood Floors, Floor Plan - Open
Hot Water Electric
Heating Forced Air
Cooling Ceiling Fan(s), Central A/C
Flooring Hardwood, Tile/Brick, Carpet
Fireplaces Number 1
Fireplaces Type Screen
Equipment Dishwasher, Disposal, Dryer, Exhaust Fan, Icemaker, Microwave, Refrigerator
Fireplace Y
Appliance Dishwasher, Disposal, Dryer, Exhaust Fan, Icemaker, Microwave, Refrigerator
Heat Source Natural Gas
Exterior
Amenities Available Baseball Field, Basketball Courts, Bike Trail, Common Grounds, Community Center, Jog/Walk Path, Lake, Picnic Area, Pool - Indoor, Pool - Outdoor, Reserved/Assigned Parking, Soccer Field, Swimming Pool, Tennis Courts, Tot Lots/Playground
Water Access N
Accessibility None
Garage N
Building
Story 3
Foundation Block
Sewer Public Sewer
Water Public
Architectural Style Contemporary
Level or Stories 3
Additional Building Above Grade, Below Grade
New Construction N
Schools
Elementary Schools Forest Edge
High Schools South Lakes
School District Fairfax County Public Schools
Others
Pets Allowed Y
HOA Fee Include Common Area Maintenance,Pool(s),Recreation Facility,Reserve Funds,Road Maintenance,Snow Removal
Senior Community No
Tax ID 0181 02040023
Ownership Fee Simple
SqFt Source Assessor
Special Listing Condition Standard
Pets Allowed Cats OK, Dogs OK
Read Less
Want to know what your home might be worth? Contact us for a FREE valuation!

Our team is ready to help you sell your home for the highest possible price ASAP

Bought with Nikki Lagouros • Berkshire Hathaway HomeServices PenFed Realty
GET MORE INFORMATION





