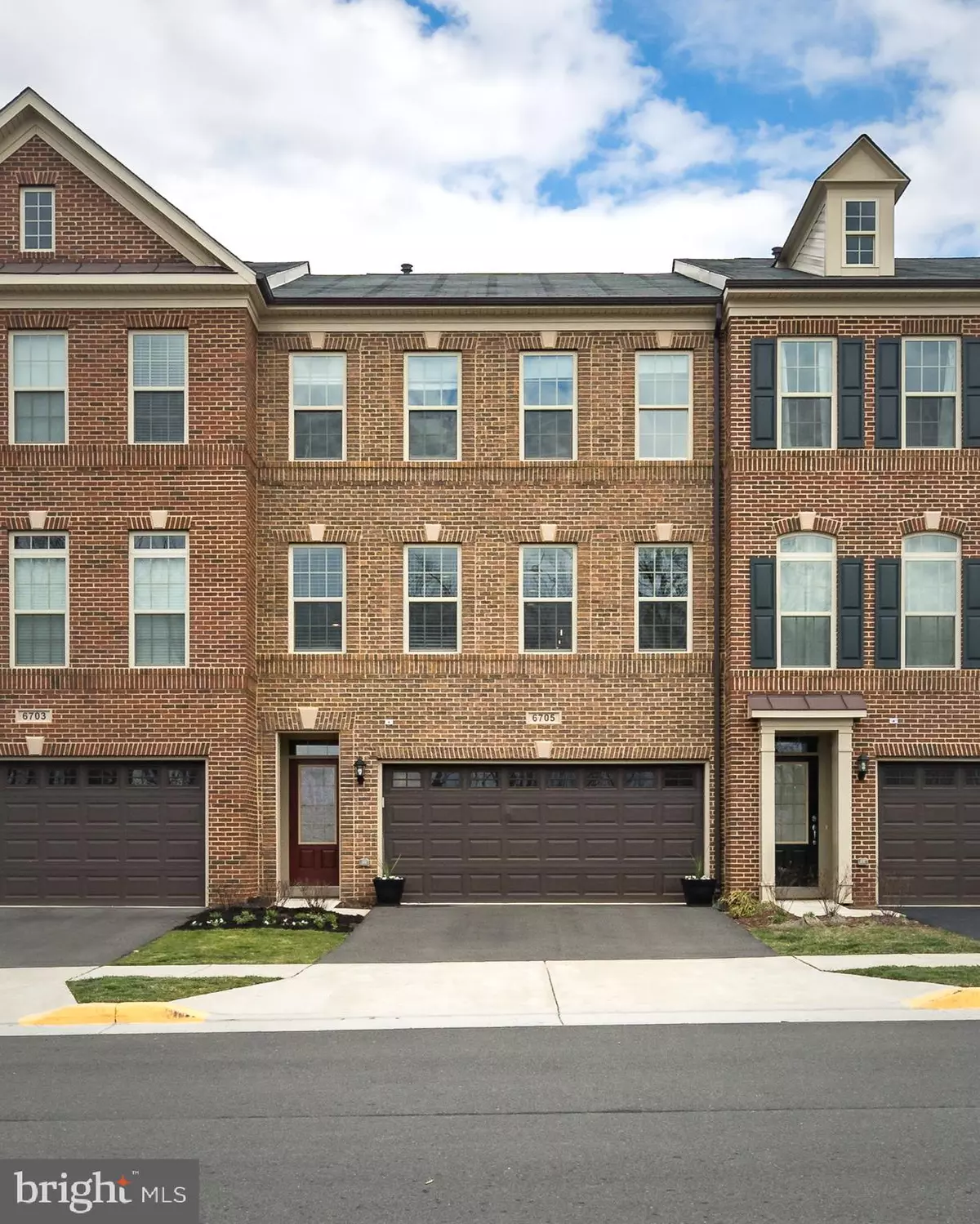$688,000
$659,900
4.3%For more information regarding the value of a property, please contact us for a free consultation.
6705 PINCHOT LN Haymarket, VA 20169
3 Beds
4 Baths
2,744 SqFt
Key Details
Sold Price $688,000
Property Type Townhouse
Sub Type Interior Row/Townhouse
Listing Status Sold
Purchase Type For Sale
Square Footage 2,744 sqft
Price per Sqft $250
Subdivision Villages Of Piedmont Ii
MLS Listing ID VAPW2022996
Sold Date 05/31/22
Style Colonial
Bedrooms 3
Full Baths 3
Half Baths 1
HOA Fees $140/mo
HOA Y/N Y
Abv Grd Liv Area 2,114
Originating Board BRIGHT
Year Built 2017
Annual Tax Amount $5,747
Tax Year 2021
Lot Size 2,339 Sqft
Acres 0.05
Property Description
Wow! So much to love about this home... from its ideal location on a QUIET STREET directly across from a PARK and POND to its spacious and OPEN FLOOR PLAN adorned with current and fresh Pottery Barn-like decor. One of the LARGEST MODELS with so much room you might think you are in a Single Family Home! The Main Level offers a Light Filled Open Floor Plan with SOARING 9 Ft CEILINGS, DESIGNER TRIM, and Wide Luxury Plank (LVP) throughout. The Gorgeous Kitchen boasts an OVERSIZE GRANITE ISLAND, Clean-line Cabinetry, and STAINLESS STEEL APPLIANCES. The kitchen adjoins a Generous Dining Room with space for entertaining family and friends while looking out to the Park, Trees and Pond. Expansive Living Room opens to a HUGE DECK overlooking Wide-Open Common Space and includes Steps to the WELL-MANICURED YARD and SERENE PRIVATE PATIO. The Upper Level offers a beautifully appointed Primary Bedroom with a GIANT WALK-IN CLOSET. The Primary Bath offers DUAL SINKS, Upgraded Vanity, UPGRADED MODERN TILE, and a Large Walk-in FRAMELESS GLASS SHOWER. Open Upper Hall leads to the two Secondary Bedrooms which share a bath that offers an Upgraded Dual Vanity with Separate Tub/Shower. On the Lower Level there is a 3rd FULL BATH, Rec Room and HOME OFFICE as well as an additional washer and dryer hook-up for a potential Au Pair Suite. Community amenities include 2 Clubhouses, 2 Outdoor Pools, Tennis Courts, Basketball Courts, and Gorgeous Walking Trails just steps from the doorstep that meanders throughout Leopold's Nature Preserve and throughout the community. Enjoy convenience to Wegmans as well as plenty of Restaurants, Shopping and commuting options.
Location
State VA
County Prince William
Zoning R6
Direction Northwest
Rooms
Basement Daylight, Full, Garage Access, Heated, Improved, Interior Access, Outside Entrance, Full, Fully Finished, Walkout Level, Windows
Interior
Interior Features Attic, Breakfast Area, Carpet, Ceiling Fan(s), Chair Railings, Combination Kitchen/Dining, Combination Kitchen/Living, Crown Moldings, Dining Area, Family Room Off Kitchen, Floor Plan - Open, Kitchen - Eat-In, Kitchen - Gourmet, Kitchen - Island, Pantry, Primary Bath(s), Recessed Lighting, Stall Shower, Tub Shower, Upgraded Countertops, Wainscotting, Walk-in Closet(s), Window Treatments
Hot Water Natural Gas
Heating Central, Heat Pump(s), Humidifier
Cooling Central A/C, Ceiling Fan(s)
Equipment Built-In Microwave, Cooktop, Dishwasher, Disposal, Dryer, Exhaust Fan, Humidifier, Oven - Double, Oven - Self Cleaning, Range Hood, Refrigerator, Stainless Steel Appliances, Washer, Washer/Dryer Hookups Only, Water Heater
Appliance Built-In Microwave, Cooktop, Dishwasher, Disposal, Dryer, Exhaust Fan, Humidifier, Oven - Double, Oven - Self Cleaning, Range Hood, Refrigerator, Stainless Steel Appliances, Washer, Washer/Dryer Hookups Only, Water Heater
Heat Source Natural Gas
Laundry Upper Floor, Dryer In Unit, Washer In Unit, Hookup
Exterior
Exterior Feature Deck(s), Patio(s)
Parking Features Garage - Front Entry, Garage Door Opener
Garage Spaces 4.0
Fence Fully, Rear, Privacy, Wood
Amenities Available Bike Trail, Club House, Common Grounds, Dog Park, Exercise Room, Jog/Walk Path, Pool - Outdoor, Swimming Pool, Tennis Courts, Tot Lots/Playground
Water Access N
View Pond, Trees/Woods, Garden/Lawn
Accessibility None
Porch Deck(s), Patio(s)
Attached Garage 2
Total Parking Spaces 4
Garage Y
Building
Lot Description Backs - Open Common Area, Front Yard, No Thru Street, Premium, Rear Yard
Story 3
Foundation Slab
Sewer Public Sewer
Water Public
Architectural Style Colonial
Level or Stories 3
Additional Building Above Grade, Below Grade
New Construction N
Schools
Middle Schools Ronald Wilson Regan
High Schools Battlefield
School District Prince William County Public Schools
Others
Pets Allowed Y
HOA Fee Include Common Area Maintenance,Health Club,Management,Pool(s),Recreation Facility,Road Maintenance,Snow Removal,Trash
Senior Community No
Tax ID 7298-10-5128
Ownership Fee Simple
SqFt Source Assessor
Acceptable Financing Conventional, Negotiable, VA
Listing Terms Conventional, Negotiable, VA
Financing Conventional,Negotiable,VA
Special Listing Condition Standard
Pets Allowed Cats OK, Dogs OK
Read Less
Want to know what your home might be worth? Contact us for a FREE valuation!

Our team is ready to help you sell your home for the highest possible price ASAP

Bought with Nathan Daniel Johnson • Keller Williams Capital Properties
GET MORE INFORMATION




