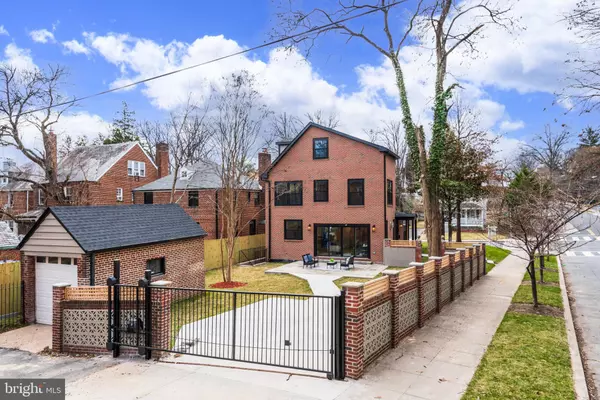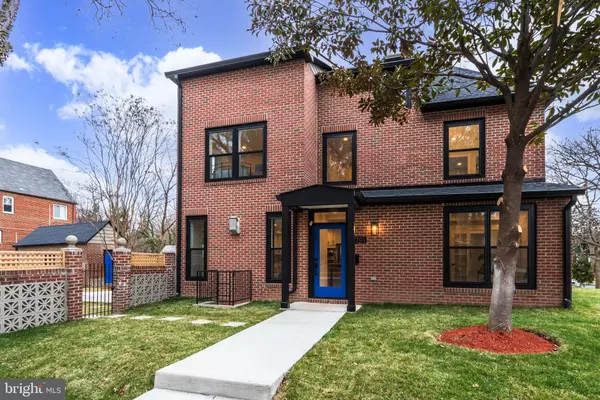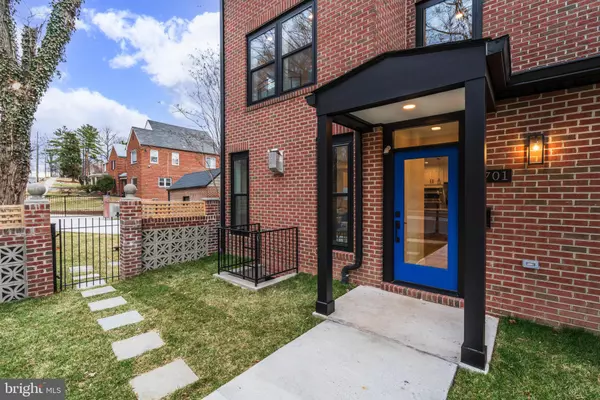$1,495,000
$1,495,000
For more information regarding the value of a property, please contact us for a free consultation.
3701 14TH ST NE Washington, DC 20017
6 Beds
5 Baths
3,000 SqFt
Key Details
Sold Price $1,495,000
Property Type Single Family Home
Sub Type Detached
Listing Status Sold
Purchase Type For Sale
Square Footage 3,000 sqft
Price per Sqft $498
Subdivision Brookland
MLS Listing ID DCDC2038918
Sold Date 03/25/22
Style Contemporary
Bedrooms 6
Full Baths 4
Half Baths 1
HOA Y/N N
Abv Grd Liv Area 2,200
Originating Board BRIGHT
Year Built 1927
Annual Tax Amount $5,016
Tax Year 2021
Lot Size 3,345 Sqft
Acres 0.08
Property Description
SOLD by GreenLineRE - Absolute Stunner. Large 4-level new construction luxury home on a corner lot with garage. Just 4 blocks to Brookland redline metro and across the street from quiet National Parkland. Thoughtfully designed by an experienced developer with quality evident at every turn. Main level is surrounded by windows and overlooks a large rear stone patio through a wall-to-wall and floor-to-ceiling window wall. 5" wide solid white oak hardwood floors throughout and LED recessed lights in every room. The living room has a gas fireplace and tile accent wall ready for TV mounting. The kitchen is massive and wraps around an accented kitchen island. Carrara veined quartz counters, matte black hardware and ample cabinet space make the perfect backdrop for entertaining. Gas cooking, separate wall oven and microwaves accompany a stainless steel range hood. There is a spacious dining room that can seat 12+. There is also a main level office/bedroom and a half bath. Second level: Twin bedrooms with adjoining ensuite bath w/double vanity & soaking tub. In the hall is a side-by-side W/D and storage. The master suite is bright and adjoins an impressive bath with glass rain shower, separate modern soaking tub and double vanities. Top floor: another master suite w/ceiling fan and vaulted ceiling, ensuite bath and oversized shower. There are also 3 huge walk in closets ideal for extra storage. The basement is a fully contained in-law suite with separate entrance, separate W/D, kitchenette including full sized fridge. basement has extra storage and wine cellar. Gas heat, tankless hot water heater and cooking fuel. Outside: the grounds in the rear are fenced and walled in with secure surface parking for 2 cars and a single car garage for extra storage or parking.
Location
State DC
County Washington
Zoning R-1-B
Rooms
Basement Connecting Stairway, Fully Finished, Rear Entrance, Sump Pump, Windows
Main Level Bedrooms 1
Interior
Hot Water Natural Gas, Instant Hot Water, Tankless
Heating Forced Air
Cooling Central A/C
Fireplaces Number 1
Heat Source Natural Gas
Exterior
Parking Features Garage Door Opener, Covered Parking, Additional Storage Area
Garage Spaces 3.0
Water Access N
Accessibility Other
Total Parking Spaces 3
Garage Y
Building
Story 4
Foundation Block
Sewer Public Sewer
Water Public
Architectural Style Contemporary
Level or Stories 4
Additional Building Above Grade, Below Grade
New Construction Y
Schools
School District District Of Columbia Public Schools
Others
Senior Community No
Tax ID 4003//0023
Ownership Fee Simple
SqFt Source Assessor
Special Listing Condition Standard
Read Less
Want to know what your home might be worth? Contact us for a FREE valuation!

Our team is ready to help you sell your home for the highest possible price ASAP

Bought with Mansour F Abu-Rahmeh • Compass

GET MORE INFORMATION





