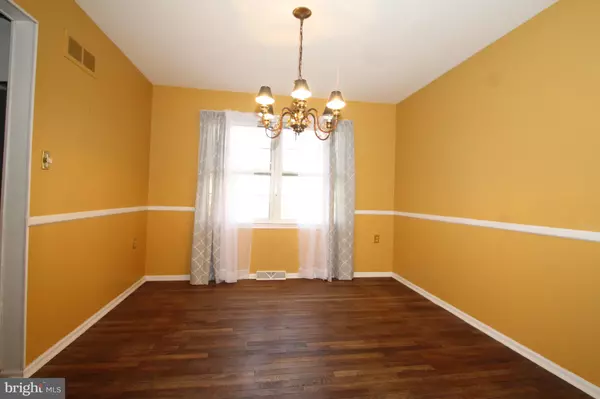$315,000
$300,000
5.0%For more information regarding the value of a property, please contact us for a free consultation.
100 KIRKCALDY DR Elkton, MD 21921
4 Beds
2 Baths
1,820 SqFt
Key Details
Sold Price $315,000
Property Type Single Family Home
Sub Type Detached
Listing Status Sold
Purchase Type For Sale
Square Footage 1,820 sqft
Price per Sqft $173
Subdivision Highlands
MLS Listing ID MDCC2003676
Sold Date 04/01/22
Style Colonial
Bedrooms 4
Full Baths 1
Half Baths 1
HOA Y/N N
Abv Grd Liv Area 1,820
Originating Board BRIGHT
Year Built 1975
Annual Tax Amount $2,578
Tax Year 2021
Lot Size 0.592 Acres
Acres 0.59
Property Description
Welcome to 100 Kirkcaldy in the popular Highlands community, convenient to Newark yet tucked away on a .6 acre wooded lot just over the MD/DE border on the Mason-Dixon line. This 4 bedroom colonial has many important recent updates and is priced to allow room for further updating. Spacious eat-in kitchen with wood like laminate flooring, granite countertops, updated stainless appliances and pantry. Large family room with wood burning brick fireplace. Convenient first floor laundry. Screened porch addition overlooking the wooded lot, great for relaxing and/or entertaining. Recent updates include HVAC, roof, driveway, main bathroom, oil tank replaced, storm door and appliances. Easy to show, hurry to schedule your private tour today!
Location
State MD
County Cecil
Zoning ST
Rooms
Other Rooms Living Room, Dining Room, Primary Bedroom, Bedroom 2, Bedroom 3, Bedroom 4, Kitchen, Family Room, Laundry, Screened Porch
Basement Unfinished
Interior
Interior Features Attic, Carpet, Formal/Separate Dining Room, Kitchen - Eat-In, Pantry, Upgraded Countertops, Wood Floors
Hot Water Electric
Heating Forced Air
Cooling Central A/C
Flooring Carpet, Hardwood, Laminated, Vinyl
Fireplaces Number 1
Fireplaces Type Brick, Wood
Equipment Dishwasher, Dryer, Oven/Range - Electric, Refrigerator, Washer, Water Heater
Fireplace Y
Appliance Dishwasher, Dryer, Oven/Range - Electric, Refrigerator, Washer, Water Heater
Heat Source Oil
Laundry Main Floor
Exterior
Exterior Feature Porch(es), Screened
Parking Features Garage - Front Entry
Garage Spaces 3.0
Water Access N
Accessibility None
Porch Porch(es), Screened
Attached Garage 1
Total Parking Spaces 3
Garage Y
Building
Story 2
Foundation Block
Sewer Public Sewer
Water Public
Architectural Style Colonial
Level or Stories 2
Additional Building Above Grade, Below Grade
New Construction N
Schools
Elementary Schools Cecil Manor
Middle Schools Cherry Hill
High Schools Elkton
School District Cecil County Public Schools
Others
Senior Community No
Tax ID 08-04006763
Ownership Fee Simple
SqFt Source Estimated
Special Listing Condition Standard
Read Less
Want to know what your home might be worth? Contact us for a FREE valuation!

Our team is ready to help you sell your home for the highest possible price ASAP

Bought with Stephanie Lauren Coho • Compass RE
GET MORE INFORMATION





