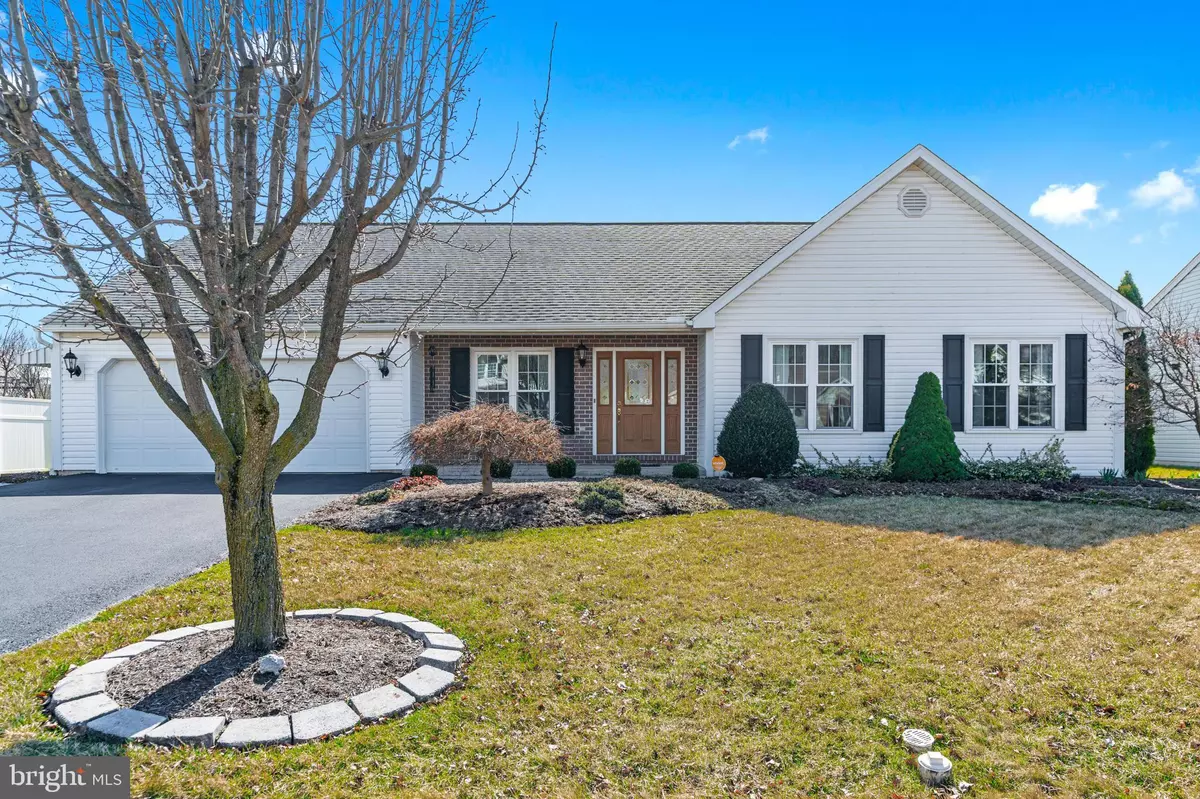$340,000
$315,000
7.9%For more information regarding the value of a property, please contact us for a free consultation.
4540 GREEN TREE RD Reading, PA 19606
3 Beds
2 Baths
1,695 SqFt
Key Details
Sold Price $340,000
Property Type Single Family Home
Sub Type Detached
Listing Status Sold
Purchase Type For Sale
Square Footage 1,695 sqft
Price per Sqft $200
Subdivision Valley Ridge
MLS Listing ID PABK2013216
Sold Date 05/23/22
Style Ranch/Rambler
Bedrooms 3
Full Baths 2
HOA Y/N N
Abv Grd Liv Area 1,695
Originating Board BRIGHT
Year Built 1997
Annual Tax Amount $5,048
Tax Year 2022
Lot Size 9,583 Sqft
Acres 0.22
Lot Dimensions 0.00 x 0.00
Property Description
MULTIPLE OFFERS RECEIVED, ALL OFFERS DUE BY 5PM ON 3/26. The 3 bedroom ranch home you've been waiting for in the sought-after Valley Ridge community. Features a kitchen with a center island, subway tile backsplash, and vaulted ceilings. The kitchen is open to the spacious family room with french doors leading to a large 3 seasons room overlooking the fenced backyard. The formal dining room and living room offer lots of natural light. The primary bedroom boasts a walk-in closet and a large bathroom. 2 additional bedrooms are both generously sized. Updated hall bathroom and 1st-floor laundry round out the main living space. The full basement is ready for finishing to add even more space. Recent updates include fresh paint and new carpeting. Excellent location, minutes from shopping, schools, places of worship, and all major routes.
Location
State PA
County Berks
Area Exeter Twp (10243)
Zoning RES
Rooms
Other Rooms Living Room, Dining Room, Primary Bedroom, Bedroom 2, Bedroom 3, Kitchen, Family Room, Sun/Florida Room, Primary Bathroom, Full Bath
Basement Poured Concrete, Full
Main Level Bedrooms 3
Interior
Interior Features Carpet, Family Room Off Kitchen, Kitchen - Eat-In, Kitchen - Island, Pantry, Primary Bath(s), Walk-in Closet(s)
Hot Water Natural Gas
Heating Forced Air
Cooling Central A/C
Flooring Carpet, Vinyl
Equipment Refrigerator, Oven/Range - Electric, Range Hood
Appliance Refrigerator, Oven/Range - Electric, Range Hood
Heat Source Natural Gas
Exterior
Parking Features Garage - Front Entry, Garage Door Opener
Garage Spaces 4.0
Utilities Available Cable TV
Water Access N
Roof Type Fiberglass
Accessibility None
Attached Garage 2
Total Parking Spaces 4
Garage Y
Building
Story 1
Foundation Concrete Perimeter
Sewer Public Sewer
Water Public
Architectural Style Ranch/Rambler
Level or Stories 1
Additional Building Above Grade, Below Grade
New Construction N
Schools
School District Exeter Township
Others
Senior Community No
Tax ID 43-5325-07-59-6181
Ownership Fee Simple
SqFt Source Assessor
Acceptable Financing Cash, Conventional, VA
Listing Terms Cash, Conventional, VA
Financing Cash,Conventional,VA
Special Listing Condition Standard
Read Less
Want to know what your home might be worth? Contact us for a FREE valuation!

Our team is ready to help you sell your home for the highest possible price ASAP

Bought with Shannon M Diiorio • Compass RE
GET MORE INFORMATION





