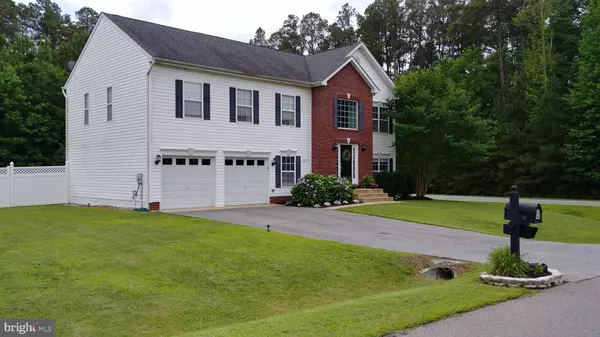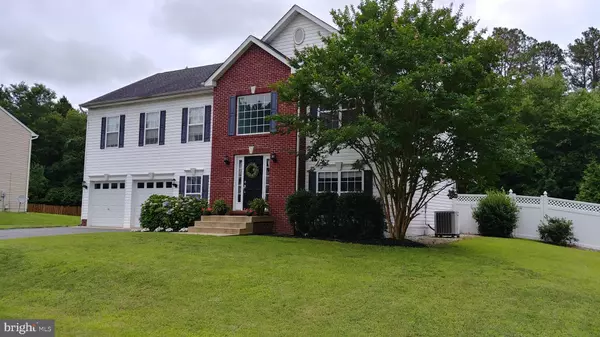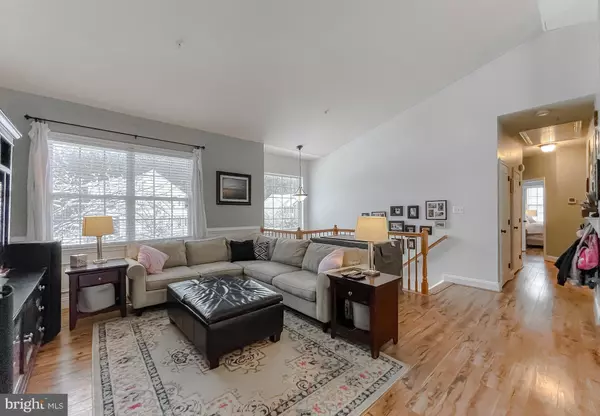$375,000
$375,000
For more information regarding the value of a property, please contact us for a free consultation.
20838 AUTUMN MILL CT Great Mills, MD 20634
4 Beds
3 Baths
2,190 SqFt
Key Details
Sold Price $375,000
Property Type Single Family Home
Sub Type Detached
Listing Status Sold
Purchase Type For Sale
Square Footage 2,190 sqft
Price per Sqft $171
Subdivision Cecil'S Mill
MLS Listing ID MDSM2003892
Sold Date 02/10/22
Style Split Foyer
Bedrooms 4
Full Baths 3
HOA Fees $12/ann
HOA Y/N Y
Abv Grd Liv Area 1,450
Originating Board BRIGHT
Year Built 2010
Annual Tax Amount $3,128
Tax Year 2020
Lot Size 0.397 Acres
Acres 0.4
Property Description
Original owner on this 4 bed/3 bath home on large corner lot in Cecil's Mill community! Enter the main level to find open concept kitchen, dining, and living room with 9 ft ceilings throughout and vaulted living room ceiling! Kitchen features stainless steel appliances, ceramic tile backsplash, and island. Other upgrades to main level include Pergo flooring, wainscotting, and crown moldings! Down the hallway, find 2 spacious bedrooms with generous closets, a full bath with dual vanity and a 3rd large owners suite featuring 2 separate walk-in closets. Enter into the beautifully remodeled ensuite bathroom featuring updated separate soaking tub and walk-in shower, dual vanity, and linen closet. Lower level features a large open living space/multipurpose room with tons of built-in shelving, a 4th bedroom, 3rd full bathroom, and the laundry room. From the lower level, enter the oversized, extra deep 2-car garage with built in shelving! Outside, find an oversized composite deck off of the kitchen/dining area overlooking the level, fenced in back yard which backs to trees and features newly planted grass, perfect for entertaining. Storage shed in backyard conveys. Lower level of home wired for in home speakers which were previously used for lower level theater room. Tons of storage throughout!!! Community features a playground, basketball court, and picnic area. Conveniently located to PAX River naval base, restaurants, shopping, and schools, yet in a serene community. Come see this one for yourself!
Location
State MD
County Saint Marys
Zoning RL
Rooms
Main Level Bedrooms 3
Interior
Interior Features Built-Ins, Attic, Ceiling Fan(s), Combination Kitchen/Dining, Combination Kitchen/Living, Combination Dining/Living, Crown Moldings, Family Room Off Kitchen, Primary Bath(s), Wainscotting, Walk-in Closet(s), Window Treatments
Hot Water Electric
Heating Heat Pump(s)
Cooling Central A/C, Heat Pump(s)
Flooring Luxury Vinyl Plank, Carpet
Equipment Built-In Microwave, Dishwasher, Disposal, Exhaust Fan, Oven/Range - Electric, Refrigerator, Stainless Steel Appliances, Water Heater
Fireplace N
Window Features Screens
Appliance Built-In Microwave, Dishwasher, Disposal, Exhaust Fan, Oven/Range - Electric, Refrigerator, Stainless Steel Appliances, Water Heater
Heat Source Electric
Exterior
Exterior Feature Deck(s), Porch(es)
Parking Features Additional Storage Area, Oversized
Garage Spaces 4.0
Fence Privacy, Rear, Vinyl
Utilities Available Electric Available, Sewer Available, Water Available
Water Access N
Roof Type Shingle
Accessibility None
Porch Deck(s), Porch(es)
Attached Garage 2
Total Parking Spaces 4
Garage Y
Building
Lot Description Backs to Trees, Corner, Rear Yard
Story 2
Foundation Block
Sewer Public Sewer
Water Public
Architectural Style Split Foyer
Level or Stories 2
Additional Building Above Grade, Below Grade
Structure Type 9'+ Ceilings,Vaulted Ceilings
New Construction N
Schools
Elementary Schools George Washington Carver
Middle Schools Spring Ridge
High Schools Great Mills
School District St. Mary'S County Public Schools
Others
Senior Community No
Tax ID 1908145121
Ownership Fee Simple
SqFt Source Assessor
Acceptable Financing Cash, Conventional, FHA, USDA, VA
Listing Terms Cash, Conventional, FHA, USDA, VA
Financing Cash,Conventional,FHA,USDA,VA
Special Listing Condition Standard
Read Less
Want to know what your home might be worth? Contact us for a FREE valuation!

Our team is ready to help you sell your home for the highest possible price ASAP

Bought with Kristen Willets • RE/MAX One
GET MORE INFORMATION





