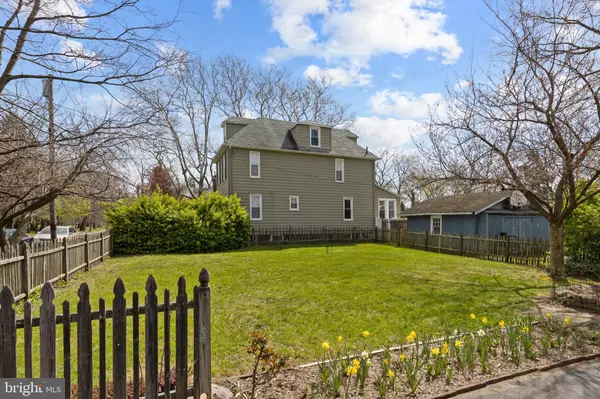$340,000
$299,500
13.5%For more information regarding the value of a property, please contact us for a free consultation.
120 MYRTLE AVE Merchantville, NJ 08109
4 Beds
2 Baths
2,022 SqFt
Key Details
Sold Price $340,000
Property Type Single Family Home
Sub Type Detached
Listing Status Sold
Purchase Type For Sale
Square Footage 2,022 sqft
Price per Sqft $168
Subdivision Wellwood Park
MLS Listing ID NJCD2023872
Sold Date 07/08/22
Style Traditional
Bedrooms 4
Full Baths 2
HOA Y/N N
Abv Grd Liv Area 1,600
Originating Board BRIGHT
Year Built 1946
Annual Tax Amount $7,845
Tax Year 2020
Lot Size 8,250 Sqft
Acres 0.19
Lot Dimensions 150.00 x 55.00
Property Description
The seller has received multiple offers and is calling for highest and best offers by this Sunday 4/24/22 at 6pm. Don't miss out on this charming 4 bedroom 2 bath home located in the desirable Wellwood Park section of quaint Merchantville. This beautiful home has been wonderfully maintained by its current owners over the years and it shows. The charm and allure of this home is apparent the minute your drive up. Located on a corner lot this home features the adorable main home, a huge two-car detached garage as well as a fenced-in side yard that is adorned with mature plants and flowering trees. The front of the home is also blanketed in flowering shrubs and hostas and truly creates an inviting entry into this enchanting home. Once inside you are greeted by the expansive and beautiful hardwood floors that flow through the living room and dining room that are just to your right. The front bay window allows lots of light to pour into the home and it creates a warm and inviting area to entertain guests or just sit at home and enjoy the cool spring breezes that flow through your many windows. The dining area is large and features many charming details like its own bay window, wood cornices over the windows, built-in cabinets, and a decorated ceiling finish. Just off the dining room, you walk into your inviting kitchen area. This kitchen features light wood cabinets, under cabinet lighting, ample counter space as well as a full white appliance package. The large master bedroom is located just on the main level and has a window that looks out onto your expansive side yard. A full bath just outside the master completes the first floor of this delightful home. Moving back down the front hallway you then climb the impeccably maintained wood stairs that lead to an additional 3 bedrooms as well as another full bath. The upstairs also features hardwood floors, large wood base molding, built-in closets as well as a good amount of storage space. Going back down to the main level you have the entrance into your full basement. This partially finished basement is quite expansive and features a large den area as well as another finished room that is currently used as a home office. The rest of the basement is unfinished however it features two large built-in workbenches that make an ideal space for all your tools and wood projects or also a great place for crafting. The basement also has ample room for storage and has a bilco door that opens to your driveway area. But wait we're not done! The home also features a large two-door detached garage that also features a loft area with lots of storage space as well. The roof on both the house and garage is just 2 1/2 years young and the stucco exterior is in impeccable shape. The side yard is just off the driveway and garage and is the perfect place to have a picnic or early summer party for your friends. This home won't last long. Call to make an appointment to see it today before it's gone!
Location
State NJ
County Camden
Area Merchantville Boro (20424)
Zoning RESIDENTIAL
Rooms
Other Rooms Living Room, Dining Room, Primary Bedroom, Bedroom 2, Bedroom 3, Bedroom 4, Kitchen, Den, Foyer, Office, Bathroom 1, Bathroom 2
Basement Full, Outside Entrance, Partially Finished
Main Level Bedrooms 1
Interior
Interior Features Built-Ins, Entry Level Bedroom, Formal/Separate Dining Room, Pantry, Wood Floors
Hot Water Natural Gas
Heating Forced Air
Cooling Central A/C
Equipment Built-In Microwave, Built-In Range, Dishwasher, Oven/Range - Gas, Refrigerator
Fireplace N
Window Features Bay/Bow,Wood Frame
Appliance Built-In Microwave, Built-In Range, Dishwasher, Oven/Range - Gas, Refrigerator
Heat Source Oil
Exterior
Parking Features Additional Storage Area, Garage - Front Entry
Garage Spaces 2.0
Fence Wood
Water Access N
Accessibility None
Total Parking Spaces 2
Garage Y
Building
Lot Description Irregular, SideYard(s)
Story 1.5
Foundation Block
Sewer Public Sewer
Water Public
Architectural Style Traditional
Level or Stories 1.5
Additional Building Above Grade, Below Grade
New Construction N
Schools
High Schools Haddon Heights H.S.
School District Merchantville Public Schools
Others
Senior Community No
Tax ID 24-00014-00001 01
Ownership Fee Simple
SqFt Source Assessor
Acceptable Financing Cash, Conventional, FHA, VA
Listing Terms Cash, Conventional, FHA, VA
Financing Cash,Conventional,FHA,VA
Special Listing Condition Standard
Read Less
Want to know what your home might be worth? Contact us for a FREE valuation!

Our team is ready to help you sell your home for the highest possible price ASAP

Bought with Matt Donnelly • Century 21 Alliance - Mantua
GET MORE INFORMATION





