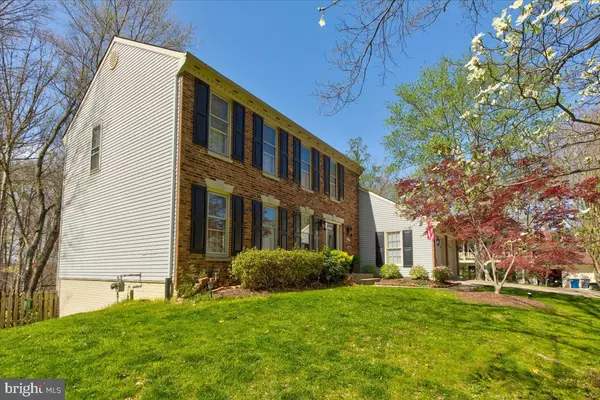$825,000
$824,900
For more information regarding the value of a property, please contact us for a free consultation.
9305 MACSWAIN PL Springfield, VA 22153
4 Beds
4 Baths
2,722 SqFt
Key Details
Sold Price $825,000
Property Type Single Family Home
Sub Type Detached
Listing Status Sold
Purchase Type For Sale
Square Footage 2,722 sqft
Price per Sqft $303
Subdivision Lakewood Hills
MLS Listing ID VAFX2061374
Sold Date 05/20/22
Style Colonial
Bedrooms 4
Full Baths 3
Half Baths 1
HOA Y/N N
Abv Grd Liv Area 1,922
Originating Board BRIGHT
Year Built 1981
Annual Tax Amount $8,869
Tax Year 2021
Lot Size 0.296 Acres
Acres 0.3
Property Description
You have been asking for a big beautiful home in Lake Braddock schools? Here it is! Once you get past the curb appeal and abundant parking, kick off your shoes on the hardwood floors, just inside the door, before you decide which corner to settle in. Rooms for everyone, whether work, play, study, or relaxing. Main level offers a large front living room that flows into full size elegant dining, leading right to the kitchen at the heart of the home. All the sounds and smells float past the breakfast room and into the open family room with exposed beams, and crackle of a wood burning fire on cooler days. Only a sliding glass door between you and the spacious deck for outdoor dining, grilling, or sipping your morning coffee while you bird watch.
The finished basement includes a cool Recreation room if you need a quiet work or craft space, or furnish it for game day and movie night. Attached bedroom and full bathroom also accommodates guests, and a sliding glass door to a small fenced in area is perfect for dogs!
When it is time to retreat upstairs and call it a day, you get your choice of three bedrooms including the master, all with plush carpet underfoot and ceiling fans overhead. The hall bathroom to share has tiled tub and shower, while the master offers a shower and bonus dressing vanity.
All in a prized location, just minutes to Franconia Springfield metro/VRE, South Run Rec Center, all the commute routes you could want including Fairfax County Parkway and express lanes, plus the essentials of dining and shopping in Springfield, Kingstowne, and Wegmans. Everything you need and want!
Location
State VA
County Fairfax
Zoning 131
Rooms
Other Rooms Living Room, Dining Room, Primary Bedroom, Bedroom 2, Bedroom 4, Kitchen, Family Room, Breakfast Room, Bedroom 1, Recreation Room, Bathroom 1, Bathroom 3, Primary Bathroom
Basement Connecting Stairway, Fully Finished, Outside Entrance, Rear Entrance, Walkout Level
Interior
Interior Features Dining Area, Floor Plan - Traditional, Primary Bath(s), Wood Floors, Attic, Carpet, Ceiling Fan(s), Exposed Beams, Family Room Off Kitchen, Formal/Separate Dining Room, Kitchen - Eat-In, Pantry, Tub Shower, Upgraded Countertops, Walk-in Closet(s)
Hot Water Natural Gas
Heating Forced Air
Cooling Central A/C
Flooring Carpet, Ceramic Tile, Hardwood
Fireplaces Number 1
Fireplaces Type Mantel(s), Wood, Brick
Equipment Dishwasher, Disposal, Icemaker, Oven/Range - Gas, Refrigerator, Built-In Microwave, Stainless Steel Appliances, Water Heater
Furnishings No
Fireplace Y
Appliance Dishwasher, Disposal, Icemaker, Oven/Range - Gas, Refrigerator, Built-In Microwave, Stainless Steel Appliances, Water Heater
Heat Source Natural Gas
Laundry Basement
Exterior
Exterior Feature Deck(s), Patio(s)
Parking Features Garage Door Opener, Garage - Front Entry, Inside Access
Garage Spaces 4.0
Fence Privacy, Rear
Water Access N
Roof Type Composite
Accessibility None
Porch Deck(s), Patio(s)
Attached Garage 2
Total Parking Spaces 4
Garage Y
Building
Lot Description Backs to Trees, Landscaping, Pipe Stem
Story 3.5
Foundation Other
Sewer Public Sewer
Water Public
Architectural Style Colonial
Level or Stories 3.5
Additional Building Above Grade, Below Grade
Structure Type Dry Wall
New Construction N
Schools
Elementary Schools Sangster
Middle Schools Lake Braddock Secondary School
High Schools Lake Braddock
School District Fairfax County Public Schools
Others
Pets Allowed Y
Senior Community No
Tax ID 0884 09 0752
Ownership Fee Simple
SqFt Source Assessor
Acceptable Financing Conventional, VA, Cash
Horse Property N
Listing Terms Conventional, VA, Cash
Financing Conventional,VA,Cash
Special Listing Condition Standard
Pets Allowed Cats OK, Dogs OK
Read Less
Want to know what your home might be worth? Contact us for a FREE valuation!

Our team is ready to help you sell your home for the highest possible price ASAP

Bought with Hoon I Kim • NBI Realty, LLC
GET MORE INFORMATION





