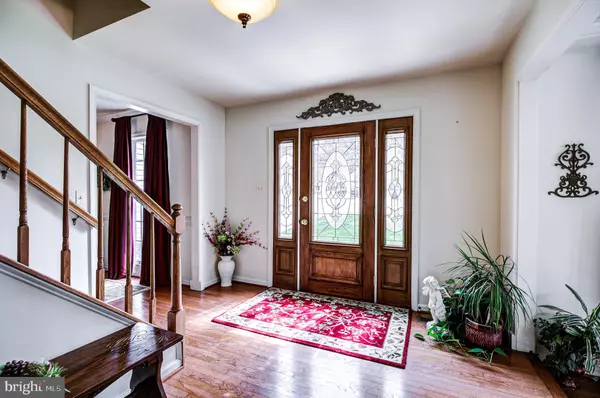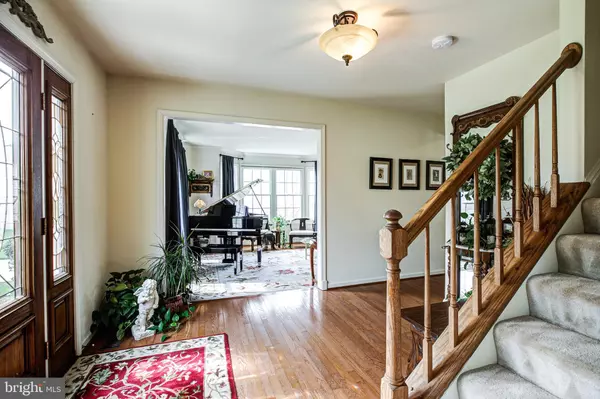$855,000
$775,000
10.3%For more information regarding the value of a property, please contact us for a free consultation.
2304 CARR CT Ellicott City, MD 21042
5 Beds
4 Baths
3,718 SqFt
Key Details
Sold Price $855,000
Property Type Single Family Home
Sub Type Detached
Listing Status Sold
Purchase Type For Sale
Square Footage 3,718 sqft
Price per Sqft $229
Subdivision Bridgewater
MLS Listing ID MDHW2013122
Sold Date 05/23/22
Style Colonial,Federal
Bedrooms 5
Full Baths 3
Half Baths 1
HOA Y/N N
Abv Grd Liv Area 2,718
Originating Board BRIGHT
Year Built 1989
Annual Tax Amount $8,319
Tax Year 2021
Lot Size 0.324 Acres
Acres 0.32
Property Description
Rarely available in the Bridgewater community, this five bedroom Federal home offers just under 4,000 square feet of finished living space, all meticulously and thoughtfully maintained by its original owner. A private, 0.32 acre lot on a cul-de-sac and backs up to a city easement with direct access to Patapsco State Park and walking trails. Conveniently located near schools, shops, and commuter routes.
The sun filled main level welcomes you with an incredible view through bay windows. Gleaming hickory and oak hardwood floors, upgraded trim work, a family room which boasts hickory scraped floors and a wood burning fireplace with variable speed blower. Through triple french doors with internal shades, you'll access the spacious deck adorned with a trellis and built in seating. The gourmet kitchen features granite counters, upgraded cherry cabinets with three backlit custom cut glass fronts, plus a wine rack, a custom backsplash, recessed lighting and a convenient pantry. Top of the line appliances include a super quiet Bosch dishwasher, a gas GE range with a warming tray under the oven, microwave, and bottom freezer refrigerator with water and ice dispenser.
Upstairs you'll find the huge primary suite with a sitting room with doors to close off from the rest of the space. Convenient his and hers walk-in closets, plus a luxury bathroom featuring a two person jacuzzi tub, which has two water heaters to fill and keep the water nice and hot for a long soak! The new shower has frameless shower doors. There is a skylight that opens as well as a heat lamp. The three additional bedrooms are also of an ample size and share an additional bathroom upstairs.
The fully finished walk out basement contains a craft room with a walk in closet and the third full bath.
Location
State MD
County Howard
Zoning R20
Rooms
Other Rooms Living Room, Dining Room, Primary Bedroom, Sitting Room, Bedroom 2, Bedroom 3, Bedroom 4, Bedroom 5, Kitchen, Game Room, Family Room, Den, Foyer, Breakfast Room, Recreation Room, Primary Bathroom, Full Bath
Basement Fully Finished, Walkout Level, Sump Pump, Daylight, Partial, Interior Access, Outside Entrance, Windows
Main Level Bedrooms 1
Interior
Interior Features Ceiling Fan(s), Window Treatments, Recessed Lighting, Crown Moldings, Wood Floors, Upgraded Countertops, Pantry
Hot Water Natural Gas, Electric, 60+ Gallon Tank, Multi-tank
Heating Forced Air
Cooling Central A/C
Flooring Carpet, Wood, Hardwood, Tile/Brick
Fireplaces Number 1
Fireplaces Type Wood
Equipment Built-In Microwave, Dishwasher, Exhaust Fan, Humidifier, Disposal, Refrigerator, Icemaker, Stove, Water Dispenser, Oven/Range - Gas, Stainless Steel Appliances
Fireplace Y
Window Features Skylights,Bay/Bow,Low-E,Double Pane,Energy Efficient
Appliance Built-In Microwave, Dishwasher, Exhaust Fan, Humidifier, Disposal, Refrigerator, Icemaker, Stove, Water Dispenser, Oven/Range - Gas, Stainless Steel Appliances
Heat Source Natural Gas
Exterior
Exterior Feature Deck(s)
Parking Features Garage Door Opener
Garage Spaces 2.0
Water Access N
View Trees/Woods, Scenic Vista, Park/Greenbelt
Roof Type Shingle
Accessibility None
Porch Deck(s)
Attached Garage 2
Total Parking Spaces 2
Garage Y
Building
Lot Description Cul-de-sac
Story 3
Foundation Concrete Perimeter
Sewer Public Sewer
Water Public
Architectural Style Colonial, Federal
Level or Stories 3
Additional Building Above Grade, Below Grade
Structure Type 9'+ Ceilings,Cathedral Ceilings,Vaulted Ceilings
New Construction N
Schools
Elementary Schools Waverly
Middle Schools Patapsco
High Schools Mt. Hebron
School District Howard County Public School System
Others
Senior Community No
Tax ID 1402336782
Ownership Fee Simple
SqFt Source Assessor
Security Features Electric Alarm,Smoke Detector,Carbon Monoxide Detector(s)
Special Listing Condition Standard
Read Less
Want to know what your home might be worth? Contact us for a FREE valuation!

Our team is ready to help you sell your home for the highest possible price ASAP

Bought with Alexandra L McKinty • Long & Foster Real Estate, Inc.
GET MORE INFORMATION





