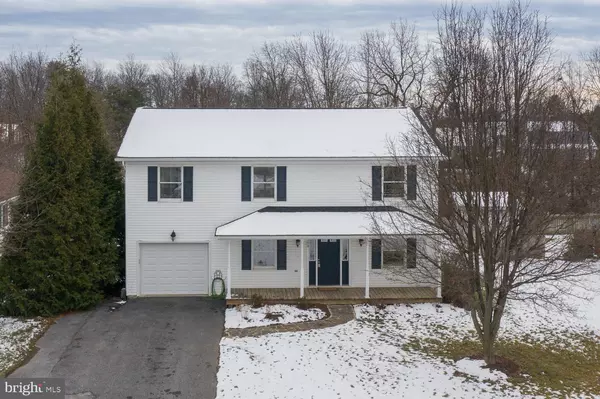$359,000
$349,900
2.6%For more information regarding the value of a property, please contact us for a free consultation.
102 IAN CT Stephens City, VA 22655
4 Beds
3 Baths
2,148 SqFt
Key Details
Sold Price $359,000
Property Type Single Family Home
Sub Type Detached
Listing Status Sold
Purchase Type For Sale
Square Footage 2,148 sqft
Price per Sqft $167
Subdivision Village At Sherando
MLS Listing ID VAFV2003792
Sold Date 02/11/22
Style Colonial
Bedrooms 4
Full Baths 2
Half Baths 1
HOA Fees $8/ann
HOA Y/N Y
Abv Grd Liv Area 2,148
Originating Board BRIGHT
Year Built 1995
Annual Tax Amount $1,408
Tax Year 2021
Lot Size 10,890 Sqft
Acres 0.25
Property Description
Is one of your goals this year to be a homeowner? Now is your chance! This completely move-in ready home is now available to you. The Sellers hate to leave as there have been quite a few updates made to include: a new roof (2020), a new main level furnace (2021), a new second floor furnace and HVAC (2020), a new garbage disposal, light fixtures, and bathroom hardware! This traditional colonial home has a very versatile floor plan with rooms on the main floor that could double as an office, playroom, formal living and dining rooms or casual den! A covered front porch and a back deck allow for year round entertaining while the stainless steel appliances and large pantry create a perfect, modern cooking space. Upstairs, four spacious bedrooms, including a primary suite with large walk-in closet and attached en suite, all have carpets that have just been professionally cleaned. Your backyard backs to trees and while the home sits on a cul-de-sac for that neighborhood feel, there is an element of privacy with ample mature trees just behind the lot. Located close to all major commuter routes, shopping, dining and Starbucks, you can't beat the location! Start the year off right and make one of your 2022 goals come true, now!
Location
State VA
County Frederick
Zoning RP
Interior
Interior Features Carpet, Ceiling Fan(s), Chair Railings, Crown Moldings, Dining Area, Family Room Off Kitchen, Formal/Separate Dining Room, Pantry, Primary Bath(s), Tub Shower, Stall Shower, Walk-in Closet(s)
Hot Water Electric
Heating Forced Air
Cooling Ceiling Fan(s), Central A/C
Flooring Carpet, Laminate Plank, Vinyl
Equipment Dishwasher, Dryer, Microwave, Oven - Single, Oven/Range - Electric, Refrigerator, Stainless Steel Appliances, Washer, Water Heater
Fireplace N
Appliance Dishwasher, Dryer, Microwave, Oven - Single, Oven/Range - Electric, Refrigerator, Stainless Steel Appliances, Washer, Water Heater
Heat Source Natural Gas
Laundry Main Floor
Exterior
Exterior Feature Deck(s), Porch(es)
Parking Features Garage - Front Entry, Inside Access
Garage Spaces 1.0
Water Access N
View Trees/Woods
Roof Type Shingle
Accessibility None
Porch Deck(s), Porch(es)
Attached Garage 1
Total Parking Spaces 1
Garage Y
Building
Story 2
Foundation Crawl Space
Sewer Public Sewer
Water Public
Architectural Style Colonial
Level or Stories 2
Additional Building Above Grade, Below Grade
Structure Type Dry Wall
New Construction N
Schools
School District Frederick County Public Schools
Others
Senior Community No
Tax ID 86D 3 2 51
Ownership Fee Simple
SqFt Source Estimated
Special Listing Condition Standard
Read Less
Want to know what your home might be worth? Contact us for a FREE valuation!

Our team is ready to help you sell your home for the highest possible price ASAP

Bought with Daniel J Whitacre • Colony Realty
GET MORE INFORMATION





