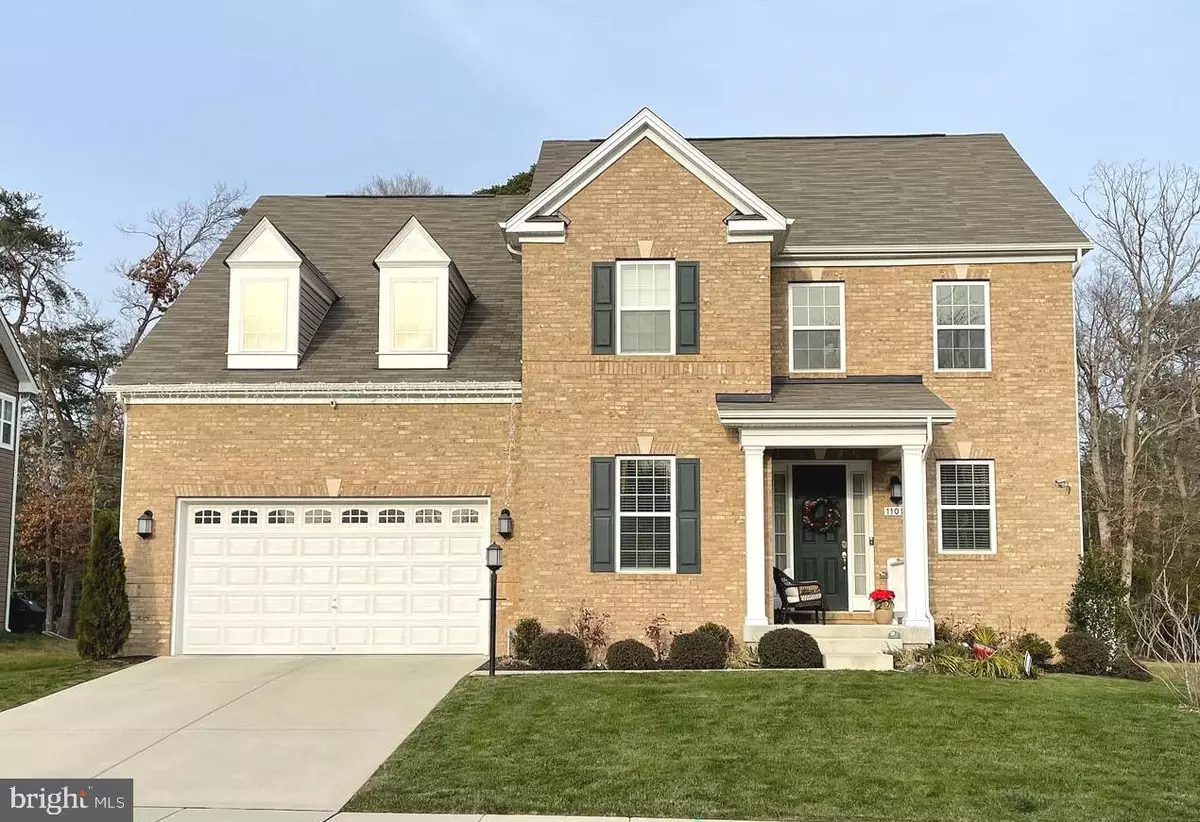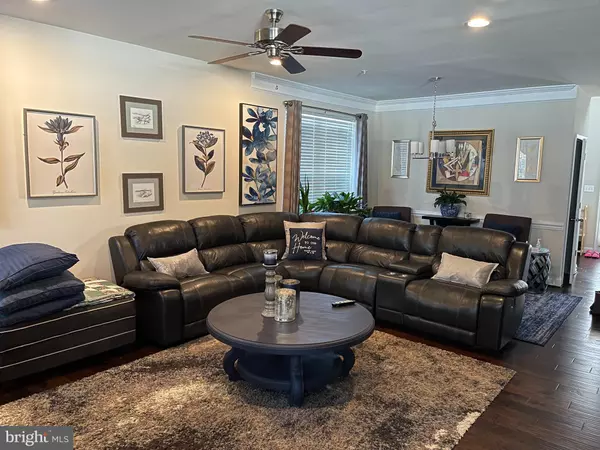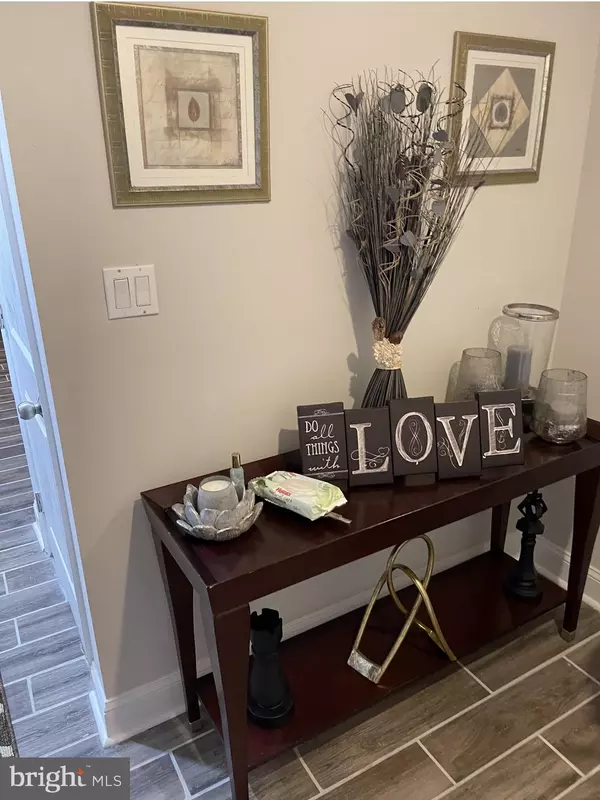$560,000
$547,500
2.3%For more information regarding the value of a property, please contact us for a free consultation.
11016 MCINTOSH CT Waldorf, MD 20602
4 Beds
4 Baths
4,405 SqFt
Key Details
Sold Price $560,000
Property Type Single Family Home
Sub Type Detached
Listing Status Sold
Purchase Type For Sale
Square Footage 4,405 sqft
Price per Sqft $127
Subdivision Groves At Piney Church
MLS Listing ID MDCH2005684
Sold Date 01/31/22
Style Colonial
Bedrooms 4
Full Baths 3
Half Baths 1
HOA Fees $125/mo
HOA Y/N Y
Abv Grd Liv Area 3,209
Originating Board BRIGHT
Year Built 2017
Annual Tax Amount $6,252
Tax Year 2020
Lot Size 10,125 Sqft
Acres 0.23
Property Description
This beautiful home located in a cozy neighborhood boasts 4 bedrooms, 3 full and 1 half baths. 2 Laundry Rooms for your convenience! One on the upper level and the other on the basement level. The main level of the home features wood flooring throughout, a study for working from home, a sunroom addition for viewing the rear wooded area on nice, cool days. There is also an open concept kitchen with a large island, granite countertops, full-size cabinets, stainless steel appliances and plenty of space for seating. The upper level features a loft, 4 bedrooms with walk-in closets, and the master has tray ceilings and a soaking tub with separate shower. There is more... the basement/lower level has a movie room surrounded by a full entertaining area used for games and fitness. It also has a full bath with shower and rear exit to the beautiful back scenery with patio, pavilion and shed in a fenced yard. Don't you miss the garage which holds 3 cars with additional driveway parking available. Please adhere to all COVID-19 guidelines. No more than 2 guests (with 1 agent) present during showings. Masks (covering face and nose) should be worn at all times during showings. If you are running late, please reschedule so to not delay additional showings of others scheduled.
Location
State MD
County Charles
Zoning RL
Rooms
Basement Daylight, Partial, Fully Finished, Outside Entrance, Rear Entrance, Windows
Main Level Bedrooms 4
Interior
Interior Features Attic, Breakfast Area, Carpet, Ceiling Fan(s), Chair Railings, Combination Dining/Living, Crown Moldings, Dining Area, Family Room Off Kitchen, Floor Plan - Open, Kitchen - Island, Pantry, Recessed Lighting, Soaking Tub, Store/Office, Walk-in Closet(s)
Hot Water 60+ Gallon Tank
Heating Heat Pump(s)
Cooling Central A/C
Flooring Carpet, Engineered Wood
Fireplaces Number 1
Equipment Built-In Microwave, Dishwasher, Disposal, Dryer, Dryer - Front Loading, ENERGY STAR Clothes Washer, ENERGY STAR Dishwasher, ENERGY STAR Freezer, ENERGY STAR Refrigerator, Exhaust Fan, Freezer, Humidifier, Microwave, Oven - Self Cleaning, Oven/Range - Gas, Refrigerator, Stainless Steel Appliances, Washer/Dryer Stacked, Washer - Front Loading, Water Heater - High-Efficiency
Appliance Built-In Microwave, Dishwasher, Disposal, Dryer, Dryer - Front Loading, ENERGY STAR Clothes Washer, ENERGY STAR Dishwasher, ENERGY STAR Freezer, ENERGY STAR Refrigerator, Exhaust Fan, Freezer, Humidifier, Microwave, Oven - Self Cleaning, Oven/Range - Gas, Refrigerator, Stainless Steel Appliances, Washer/Dryer Stacked, Washer - Front Loading, Water Heater - High-Efficiency
Heat Source Natural Gas, Electric
Laundry Basement, Upper Floor
Exterior
Exterior Feature Patio(s)
Parking Features Garage - Front Entry, Garage Door Opener, Additional Storage Area
Garage Spaces 5.0
Fence Vinyl, Privacy
Water Access N
View Trees/Woods, Street
Roof Type Architectural Shingle
Accessibility 2+ Access Exits
Porch Patio(s)
Attached Garage 3
Total Parking Spaces 5
Garage Y
Building
Lot Description Backs to Trees, Front Yard
Story 3
Foundation Concrete Perimeter
Sewer Public Sewer
Water Public
Architectural Style Colonial
Level or Stories 3
Additional Building Above Grade, Below Grade
Structure Type 9'+ Ceilings
New Construction N
Schools
School District Charles County Public Schools
Others
Pets Allowed N
Senior Community No
Tax ID 0908354439
Ownership Fee Simple
SqFt Source Assessor
Security Features Fire Detection System
Acceptable Financing Cash, FHA, Conventional, VA
Horse Property N
Listing Terms Cash, FHA, Conventional, VA
Financing Cash,FHA,Conventional,VA
Special Listing Condition Standard
Read Less
Want to know what your home might be worth? Contact us for a FREE valuation!

Our team is ready to help you sell your home for the highest possible price ASAP

Bought with Alex Bounan • Long & Foster Real Estate, Inc.
GET MORE INFORMATION





