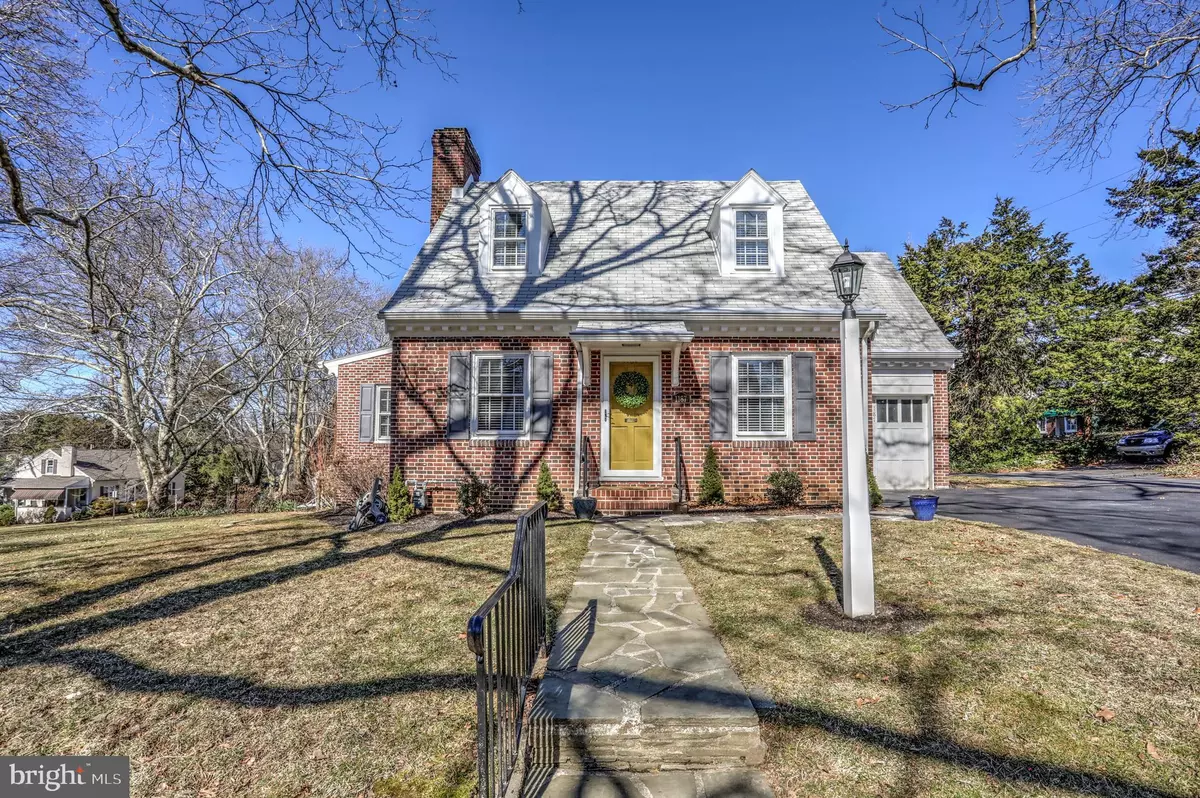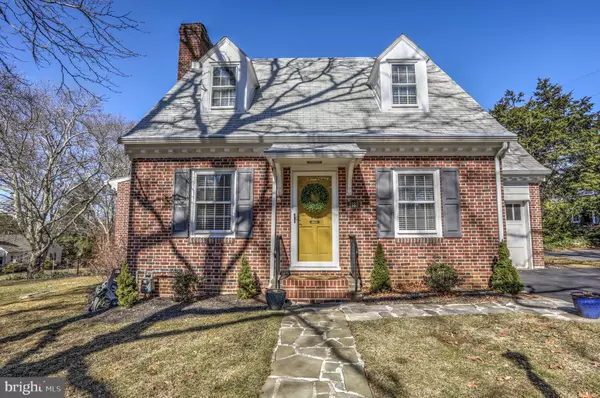$375,000
$350,000
7.1%For more information regarding the value of a property, please contact us for a free consultation.
1187 HAMILTON PARK DR Lancaster, PA 17603
4 Beds
3 Baths
1,586 SqFt
Key Details
Sold Price $375,000
Property Type Single Family Home
Sub Type Detached
Listing Status Sold
Purchase Type For Sale
Square Footage 1,586 sqft
Price per Sqft $236
Subdivision Hamilton Park
MLS Listing ID PALA2014308
Sold Date 04/29/22
Style Cape Cod
Bedrooms 4
Full Baths 3
HOA Y/N N
Abv Grd Liv Area 1,391
Originating Board BRIGHT
Year Built 1939
Annual Tax Amount $4,893
Tax Year 2021
Lot Size 8,276 Sqft
Acres 0.19
Lot Dimensions 0.00 x 0.00
Property Description
Welcome home to this magnificently restored West End Beauty situated on a maturely landscaped corner lot in the highly desirable Hamilton Park. This property features countless modern design improvements without overshadowing it's original charm and character. Spread out and relax in the spacious living room with refinished original hardwood flooring and brick fireplace which opens to dining area and custom galley kitchen nicely appointed with quartzite stone counters, under cabinet lighting, subway tiled backsplash and stainless appliances. Conveniently located on the first floor is a 4th bedroom that could be utilized as an office or kids playroom as well. Additional upgrades include large airy screened in back porch leading to slate patio and level side yard perfect for entertaining. Recently installed efficient 2 zoned central air system. Plus both full baths have been tastefully updated with timeless finishes and all windows are equipped with custom blinds to round out this well maintained and renovated brick cape cod just minutes to everything Lancaster City has to offer. Come take a private tour and see it all for yourself!
Location
State PA
County Lancaster
Area Lancaster Twp (10534)
Zoning RESIDENTIAL
Rooms
Basement Walkout Stairs, Partially Finished, Partial
Main Level Bedrooms 1
Interior
Hot Water Electric
Heating Hot Water, Radiator
Cooling Central A/C
Fireplaces Number 2
Fireplace Y
Heat Source Oil, Natural Gas Available
Exterior
Parking Features Garage - Front Entry
Garage Spaces 1.0
Water Access N
Accessibility Level Entry - Main
Attached Garage 1
Total Parking Spaces 1
Garage Y
Building
Lot Description Corner, Open, SideYard(s)
Story 1.5
Foundation Crawl Space, Block
Sewer Public Sewer
Water Public
Architectural Style Cape Cod
Level or Stories 1.5
Additional Building Above Grade, Below Grade
New Construction N
Schools
Elementary Schools Buchanan
Middle Schools Wheatland
High Schools Mccaskey Campus
School District School District Of Lancaster
Others
Senior Community No
Tax ID 340-49057-0-0000
Ownership Fee Simple
SqFt Source Assessor
Acceptable Financing FHA, Conventional, Cash, VA
Listing Terms FHA, Conventional, Cash, VA
Financing FHA,Conventional,Cash,VA
Special Listing Condition Standard
Read Less
Want to know what your home might be worth? Contact us for a FREE valuation!

Our team is ready to help you sell your home for the highest possible price ASAP

Bought with Jasmine Kraybill • Berkshire Hathaway HomeServices Homesale Realty
GET MORE INFORMATION





