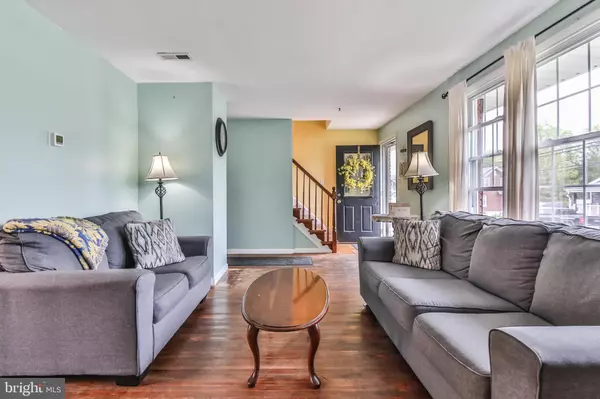$340,000
$335,000
1.5%For more information regarding the value of a property, please contact us for a free consultation.
813 W STATE ST Coopersburg, PA 18036
4 Beds
2 Baths
1,722 SqFt
Key Details
Sold Price $340,000
Property Type Single Family Home
Sub Type Detached
Listing Status Sold
Purchase Type For Sale
Square Footage 1,722 sqft
Price per Sqft $197
Subdivision None Available
MLS Listing ID PALH2003080
Sold Date 07/15/22
Style Colonial
Bedrooms 4
Full Baths 1
Half Baths 1
HOA Y/N N
Abv Grd Liv Area 1,722
Originating Board BRIGHT
Year Built 1966
Annual Tax Amount $5,149
Tax Year 2021
Lot Dimensions 83.68 x 116.28
Property Description
Make yourself at home in this beautiful 4 bedroom 1 bath colonial, located on a large corner lot in the much desired Coopersburg Borough. You will enjoy the open concept living/dining room with hardwood flooring and a large mantel fireplace. The dining room leads to the spacious kitchen featuring all new LG appliances. The breezeway and garage have been converted into a large office/den and 1st floor Master bedroom, for additional living space. The full basement is perfect for a workout room and/or additional family room with plenty of storage space. You will experience stress free living with a new Roof, gutters, siding and boiler all replaced in 2020. Gather around the firepit in the large beautifully landscaped yard. Ideal for entertaining year round! Located in the highly ranked Southern Lehigh SD, this home is walking distance to the local elementary and close to shopping, restaurants & major routes 309, 378 & I-78.
Location
State PA
County Lehigh
Area Coopersburg Boro (12305)
Zoning R1
Rooms
Other Rooms Dining Room, Bedroom 2, Bedroom 3, Kitchen, Family Room, Bedroom 1, Office, Bathroom 2, Full Bath
Basement Full
Main Level Bedrooms 1
Interior
Interior Features Ceiling Fan(s), Attic/House Fan, Wood Stove
Hot Water Natural Gas
Heating Wood Burn Stove, Hot Water
Cooling Wall Unit
Flooring Wood, Fully Carpeted, Vinyl, Tile/Brick
Fireplaces Number 1
Fireplaces Type Marble
Equipment Oven - Self Cleaning
Fireplace Y
Appliance Oven - Self Cleaning
Heat Source Natural Gas, Wood
Laundry Basement
Exterior
Exterior Feature Patio(s), Breezeway
Parking Features Inside Access
Garage Spaces 1.0
Utilities Available Cable TV
Water Access N
Roof Type Pitched,Shingle
Accessibility None
Porch Patio(s), Breezeway
Attached Garage 1
Total Parking Spaces 1
Garage Y
Building
Lot Description Corner, Sloping, Open, Front Yard, Rear Yard, SideYard(s)
Story 2
Foundation Brick/Mortar
Sewer Public Sewer
Water Public
Architectural Style Colonial
Level or Stories 2
Additional Building Above Grade, Below Grade
New Construction N
Schools
Elementary Schools Liberty Bell
Middle Schools Southern Lehigh
High Schools Southern Lehigh Senior
School District Southern Lehigh
Others
Senior Community No
Tax ID 642338308538-00001
Ownership Fee Simple
SqFt Source Assessor
Acceptable Financing Conventional, VA, FHA 203(b), Cash
Listing Terms Conventional, VA, FHA 203(b), Cash
Financing Conventional,VA,FHA 203(b),Cash
Special Listing Condition Standard
Read Less
Want to know what your home might be worth? Contact us for a FREE valuation!

Our team is ready to help you sell your home for the highest possible price ASAP

Bought with Daniel S Walley • RE/MAX Of Reading
GET MORE INFORMATION





