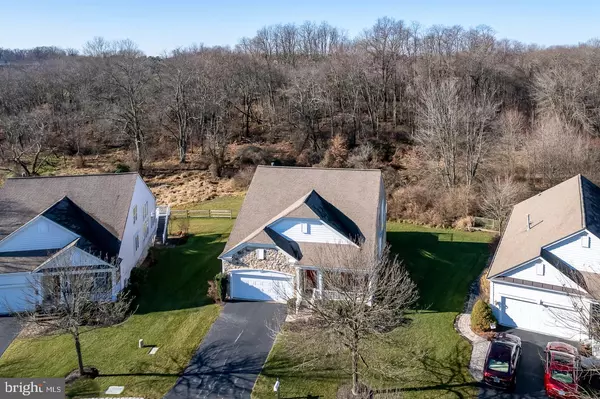$575,000
$560,000
2.7%For more information regarding the value of a property, please contact us for a free consultation.
115 LANTANA DR Kennett Square, PA 19348
3 Beds
4 Baths
3,153 SqFt
Key Details
Sold Price $575,000
Property Type Single Family Home
Sub Type Detached
Listing Status Sold
Purchase Type For Sale
Square Footage 3,153 sqft
Price per Sqft $182
Subdivision Traditions At Long
MLS Listing ID PACT2014078
Sold Date 02/24/22
Style Traditional
Bedrooms 3
Full Baths 3
Half Baths 1
HOA Fees $235/mo
HOA Y/N Y
Abv Grd Liv Area 2,453
Originating Board BRIGHT
Year Built 2005
Annual Tax Amount $7,778
Tax Year 2021
Lot Size 7,880 Sqft
Acres 0.18
Lot Dimensions 0.00 x 0.00
Property Description
Welcome to this beautiful Cape May II model, in the always popular community of Traditions at Longwood! As you approach the home, you are welcomed by a cozy front porch perfect for chatting with the neighbors or watching the world go by. As you enter the home, the first thing you will notice is the beautiful hardwood floors. To the right of the entrance is the dining room, accented with plantation shutters and wainscoting. It is the perfect space for entertaining. The gourmet kitchen is centrally located in the home and easily accessible to the dining room, and open to the family room. The kitchen is complete with 42-inch cabinets, hardwood floors, Granite countertops, a new backsplash, stainless steel appliances, double ovens, gas cooktop and pantry. No detail has been spared! From the kitchen, you have a clear view of the gas fireplace, in the carpeted living room, and will enjoy the benefits of the natural light that enters from the two-story windows. Attached to this main living area is a sunroom, with hardwood floors, and access to the large composite deck and private backyard. Completing the first floor is the laundry room, master suite, second bedroom and full bath. The master suite has a decorative ceiling, large walk-in closet, and a spacious master bath. The master bath has two separate sinks, a jetted tub, shower stall and water closet. The second floor is the perfect place for an office, visitors or just a place to go and get some privacy. It is adorned with a bonus room, where the possibilities are endless, a third full bath and the third bedroom. The basement offers a ton of space for entertaining including a wet bar, a half-bath and a huge storage area, as well. Step outside the basement onto a patio area and enjoy the peace and quiet behind the home backing up to open space and a wooded area. This is a premium lot in the community. Traditions at Longwood has two clubhouses, a pool, community garden, tennis courts, walking trails, 31 acres of natural wetlands and a beautiful two-acre pond. It is rated as a Gold Star Community! Easy access to downtown Kennett Square, Longwood Gardens, Wilmington, DE and Philadelphia.
Location
State PA
County Chester
Area East Marlborough Twp (10361)
Zoning R10
Rooms
Other Rooms Living Room, Dining Room, Primary Bedroom, Bedroom 2, Bedroom 3, Kitchen, Basement, Sun/Florida Room, Laundry, Bonus Room, Primary Bathroom, Full Bath
Basement Full, Heated, Interior Access, Outside Entrance, Partially Finished, Walkout Level
Main Level Bedrooms 2
Interior
Interior Features Carpet, Ceiling Fan(s), Crown Moldings, Dining Area, Entry Level Bedroom, Family Room Off Kitchen, Floor Plan - Open, Formal/Separate Dining Room, Kitchen - Eat-In, Kitchen - Gourmet, Kitchen - Island, Kitchen - Table Space, Primary Bath(s), Recessed Lighting, Soaking Tub, Stall Shower, Tub Shower, Upgraded Countertops, Wainscotting, Walk-in Closet(s), Window Treatments, Wood Floors
Hot Water Natural Gas
Heating Forced Air
Cooling Central A/C, Ceiling Fan(s)
Flooring Carpet, Tile/Brick, Wood
Fireplaces Number 1
Fireplaces Type Fireplace - Glass Doors, Gas/Propane, Mantel(s)
Equipment None
Furnishings No
Fireplace Y
Heat Source Natural Gas
Laundry Main Floor
Exterior
Exterior Feature Deck(s)
Parking Features Additional Storage Area, Covered Parking, Garage - Front Entry, Inside Access
Garage Spaces 4.0
Amenities Available Club House, Common Grounds, Community Center, Pool - Outdoor, Retirement Community, Swimming Pool, Tennis Courts
Water Access N
Roof Type Shingle
Street Surface Paved
Accessibility None
Porch Deck(s)
Road Frontage Boro/Township
Attached Garage 2
Total Parking Spaces 4
Garage Y
Building
Lot Description Backs - Open Common Area, Backs to Trees, Rear Yard
Story 2
Foundation Slab
Sewer Public Sewer
Water Public
Architectural Style Traditional
Level or Stories 2
Additional Building Above Grade, Below Grade
Structure Type Vaulted Ceilings
New Construction N
Schools
School District Unionville-Chadds Ford
Others
Pets Allowed Y
HOA Fee Include Lawn Care Front,Snow Removal,Trash,Pool(s),Recreation Facility
Senior Community Yes
Age Restriction 55
Tax ID 61-05 -0443
Ownership Fee Simple
SqFt Source Assessor
Security Features Security System
Acceptable Financing Cash, Conventional
Listing Terms Cash, Conventional
Financing Cash,Conventional
Special Listing Condition Standard
Pets Allowed No Pet Restrictions
Read Less
Want to know what your home might be worth? Contact us for a FREE valuation!

Our team is ready to help you sell your home for the highest possible price ASAP

Bought with Megan Eileen Cromer • BHHS Fox & Roach-Chadds Ford
GET MORE INFORMATION





