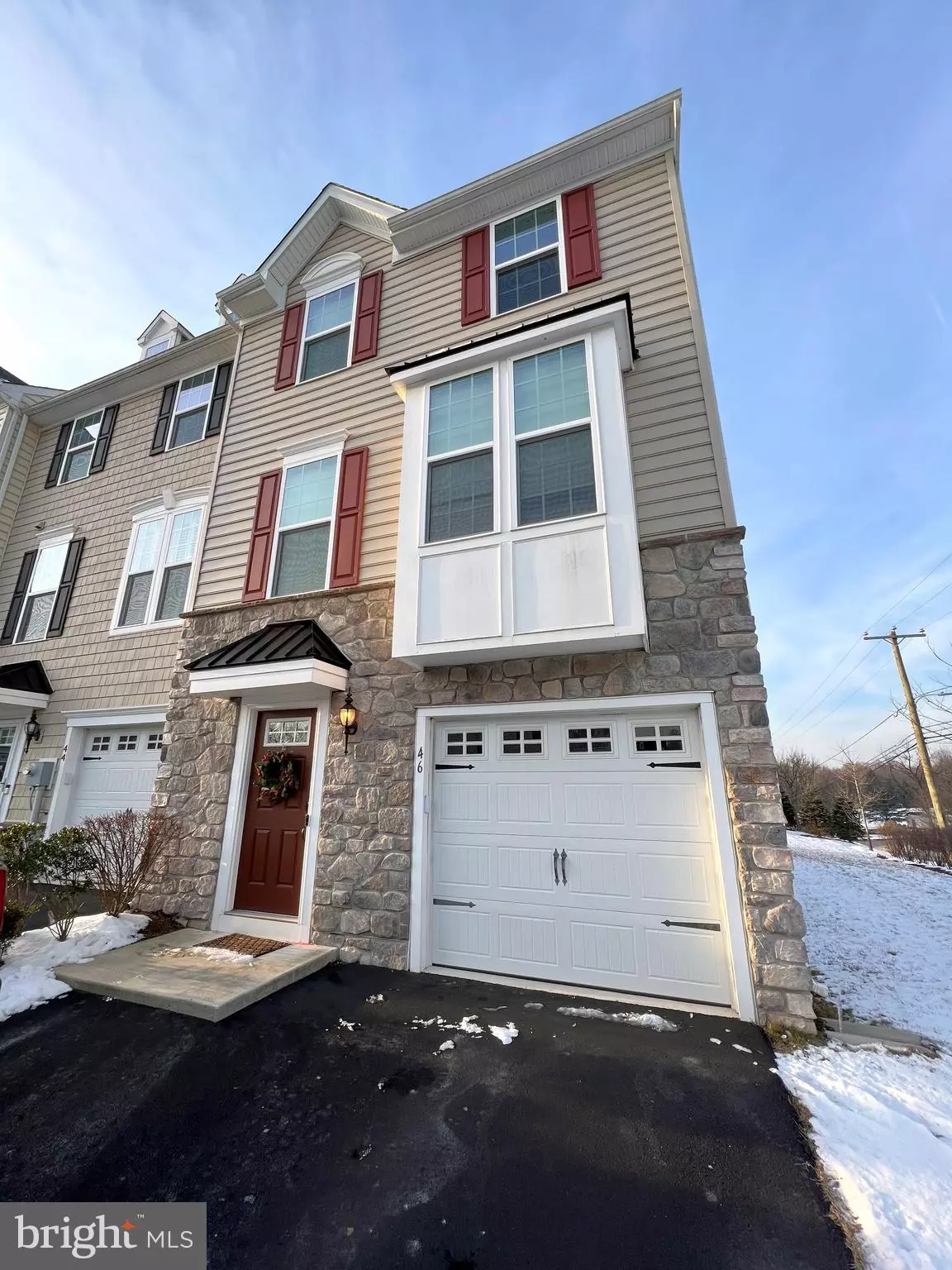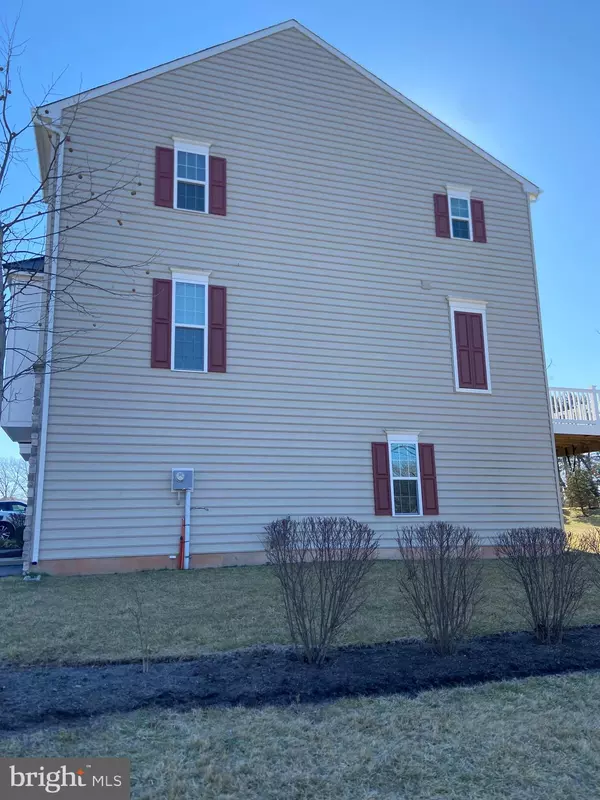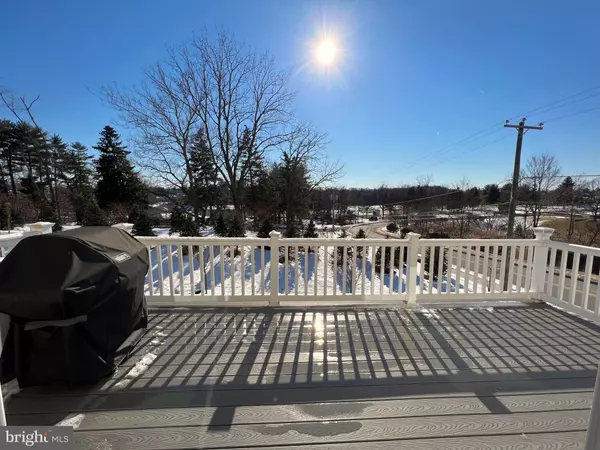$450,000
$440,000
2.3%For more information regarding the value of a property, please contact us for a free consultation.
46 JACOB WAY Collegeville, PA 19426
3 Beds
3 Baths
1,914 SqFt
Key Details
Sold Price $450,000
Property Type Townhouse
Sub Type Interior Row/Townhouse
Listing Status Sold
Purchase Type For Sale
Square Footage 1,914 sqft
Price per Sqft $235
Subdivision Main Street Crossing
MLS Listing ID PAMC2028090
Sold Date 04/01/22
Style Contemporary
Bedrooms 3
Full Baths 2
Half Baths 1
HOA Fees $92/mo
HOA Y/N Y
Abv Grd Liv Area 1,914
Originating Board BRIGHT
Year Built 2017
Annual Tax Amount $6,820
Tax Year 2021
Lot Size 6,563 Sqft
Acres 0.15
Lot Dimensions 44.00 x 0.00
Property Description
Wow! Welcome to 46 Jacob Way! A gorgeous Town home that is bound to draw attention. This house is move-in ready at 5 years of age. When first entering into Jacob Way, you will feel immediately at home with its bright and open Foyer. From the Entrance, you will see a large carpeted Family Room, which has sliding glass doors that open directly to the spacious backyard. The Foyer also has stairs that head up to the Main Floor, which has an open layout that combines the Kitchen, Dining Room, and Living Room. Glossy hardwood flooring that has been well maintained spans throughout the entire Main Floor. The Gourmet Kitchen features stainless steel appliances, ample counter and cabinet space, as well as a nicely sized pantry with a double-door opening. Directly off of the Kitchen is the Dining Area, which can seat 6+ people. Walk from the Dining Room onto the raised deck to see an amazing view of the backyard, as well as the Water Works Park, just a 500 ft walk away. Going into the Living Area, you will immediately notice the custom surround fireplace, as well as the built-in wet bar that is perfect for entertaining. The Upper Floor holds 3 Bedrooms as well as 2 Full Bathrooms. In the Master Bed, you will see a tray ceiling, a large walk-in closet, and a Mater En Suite that has a walk-in shower with a dual shower head! This Mozart Modeled home's 2 other bedrooms are wonderfully sized and bright with natural lighting. 46 Jacob Way includes many other special features, one being the wired Ethernet throughout the Lower Floor, Main Floor, and also in one of the Upper Bedrooms. Come make this home your own before its gone!
Location
State PA
County Montgomery
Area Trappe Boro (10623)
Rooms
Other Rooms Living Room, Dining Room, Primary Bedroom, Bedroom 2, Kitchen, Family Room, Bedroom 1
Basement Full
Interior
Interior Features Primary Bath(s), Kitchen - Island, Butlers Pantry, Sprinkler System, Kitchen - Eat-In
Hot Water Natural Gas
Heating Forced Air, Energy Star Heating System, Programmable Thermostat
Cooling Central A/C
Flooring Wood
Equipment Built-In Range, Oven - Self Cleaning, Dishwasher, Disposal, Energy Efficient Appliances, Built-In Microwave
Fireplace N
Window Features Energy Efficient
Appliance Built-In Range, Oven - Self Cleaning, Dishwasher, Disposal, Energy Efficient Appliances, Built-In Microwave
Heat Source Natural Gas
Laundry Upper Floor
Exterior
Exterior Feature Deck(s), Porch(es)
Parking Features Inside Access
Garage Spaces 1.0
Utilities Available Cable TV
Water Access N
Accessibility None
Porch Deck(s), Porch(es)
Attached Garage 1
Total Parking Spaces 1
Garage Y
Building
Lot Description Level
Story 2
Foundation Concrete Perimeter, Slab
Sewer Public Sewer
Water Public
Architectural Style Contemporary
Level or Stories 2
Additional Building Above Grade
Structure Type 9'+ Ceilings
New Construction N
Schools
School District Perkiomen Valley
Others
Pets Allowed Y
HOA Fee Include Common Area Maintenance,Lawn Maintenance,Snow Removal,Trash
Senior Community No
Tax ID 23-00-00688-218
Ownership Fee Simple
SqFt Source Assessor
Acceptable Financing Conventional, VA, FHA 203(b), Cash
Listing Terms Conventional, VA, FHA 203(b), Cash
Financing Conventional,VA,FHA 203(b),Cash
Special Listing Condition Standard
Pets Allowed No Pet Restrictions
Read Less
Want to know what your home might be worth? Contact us for a FREE valuation!

Our team is ready to help you sell your home for the highest possible price ASAP

Bought with Dawn A Kummerer • Realty One Group Restore - Collegeville
GET MORE INFORMATION





