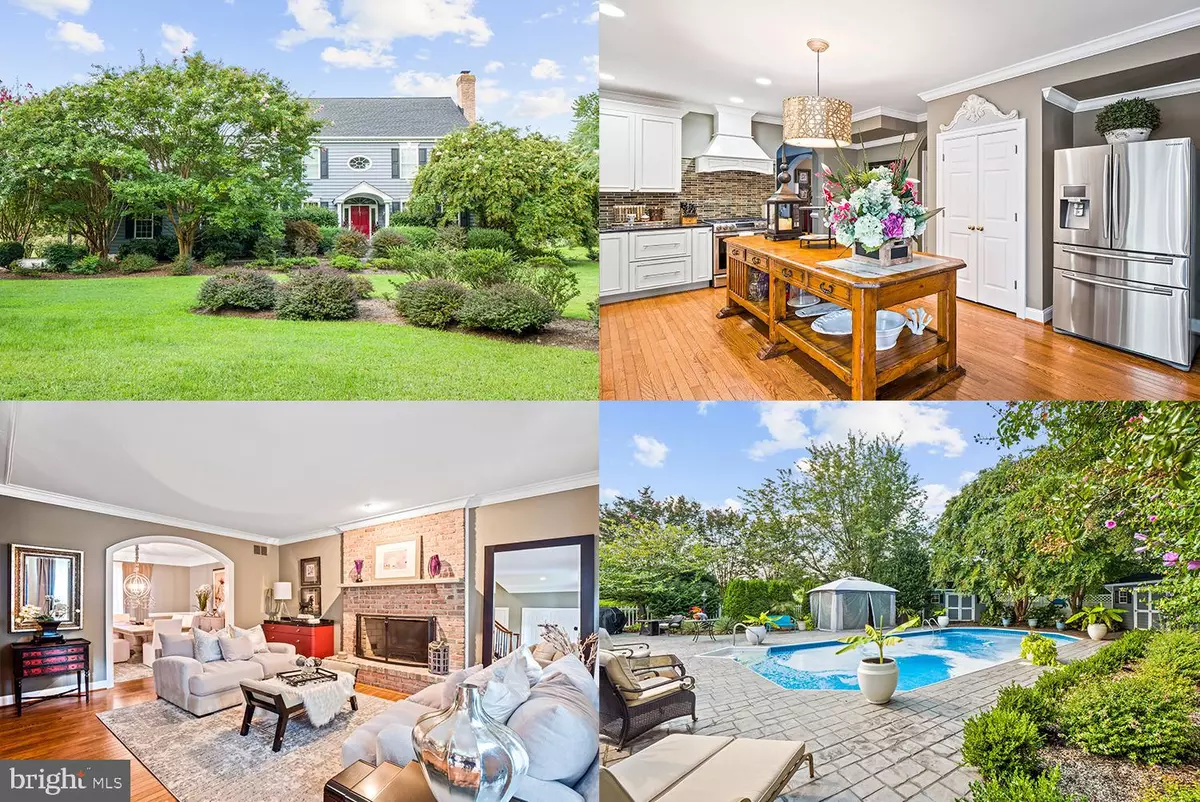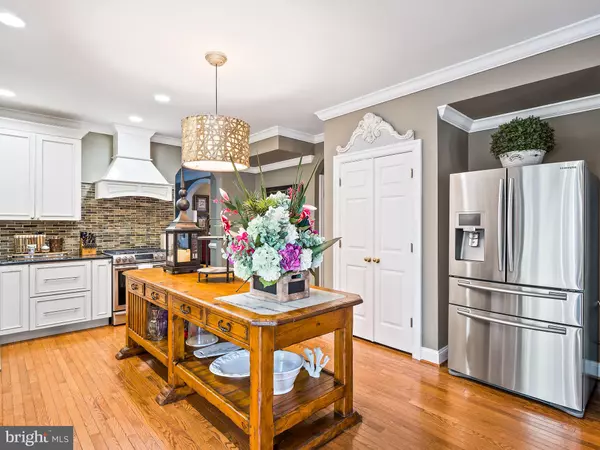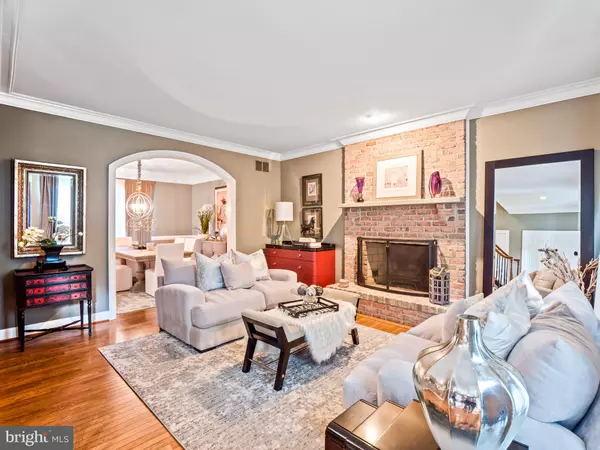$775,000
$750,000
3.3%For more information regarding the value of a property, please contact us for a free consultation.
4702 HENSHAW LN Pasadena, MD 21122
4 Beds
3 Baths
3,700 SqFt
Key Details
Sold Price $775,000
Property Type Single Family Home
Sub Type Detached
Listing Status Sold
Purchase Type For Sale
Square Footage 3,700 sqft
Price per Sqft $209
Subdivision Meadow Run
MLS Listing ID MDAA2009748
Sold Date 10/27/21
Style Colonial
Bedrooms 4
Full Baths 2
Half Baths 1
HOA Fees $27/ann
HOA Y/N Y
Abv Grd Liv Area 2,576
Originating Board BRIGHT
Year Built 1998
Annual Tax Amount $7,447
Tax Year 2021
Lot Size 1.540 Acres
Acres 1.54
Property Description
A picture of modern elegance, this gorgeous colonial sits on a large 1.54-acre lot, nestled among mature trees on a private street in Meadow Run. With 3,700 square feet, pride of ownership is apparent both inside and out in this luxurious retreat which features a grand backyard oasis with an in-ground pool, a newly updated stone patio, a large deck, professionally landscaped grounds, and dual sheds. The stunning interior must be seen to be believed. Meticulously maintained, no detail was left untouched. Stylish hardwood floors span the entire main and upper levels. With its impressive entrance and upgraded chandelier, the homes two-story foyer opens to a private main level office, as well as a formal living room with crown molding and an upgraded powder room. Through wide arched doorways, you are led back to the heart of the home; the newly remodeled, sleek gourmet kitchen boasting granite countertops, professional-grade stainless steel appliances with two dishwashers, and gas stove, tile backsplash, and upgraded white pantry and matching range hood. Flanking the kitchen is the sunken formal dining room, a family room with a fireplace that is currently being used as an additional dining space, and as an added bonus, a large, bright, and airy sunroom with vaulted ceilings, skylights, and a magnificent view of the backyard. Make your way to the upper level where youll find four spacious bedrooms and two bathrooms. The divine master suite offers a freshly remodeled en suite bathroom with dual sinks, stylish black hardware, a separate shower, a soaking tub with jets, and brand-new flooring. The hall bathroom has also been freshly renovated with these modern accents. In addition to the beautiful main and upper levels, the finished lower level offers even more space to accommodate your needs. Completing this level is an additional recreation room, a separate bonus room with double closets that could be used as a fifth bedroom with walkout access to the backyard and new LVT flooring, and a large unfinished storage area. The updates dont stop with the interior of the home. The roof with architectural shingles and skylights were both replaced in 2021 and the gutters were inspected and cleaned at that time. The whole house has brand new, modernized, wide panel, insulated vinyl siding as of August 2021. The hot water heater was newly replaced in 2021. The HVAC was new as of 2011 and has been regularly maintained and serviced, most recently in May 2021. The septic system was recently pumped in January of 2021. The rear awning over the back deck was replaced in 2020. The stone patio was redone in 2019. The water conditioner for the well has been replaced twice since the homes construction. There is absolutely nothing to do but move in and make this your dream home!
Location
State MD
County Anne Arundel
Zoning R1
Rooms
Other Rooms Living Room, Dining Room, Primary Bedroom, Bedroom 2, Bedroom 3, Bedroom 4, Kitchen, Family Room, Sun/Florida Room, Laundry, Mud Room, Office, Recreation Room, Storage Room, Bathroom 2, Bonus Room, Primary Bathroom
Basement Fully Finished
Interior
Interior Features Crown Moldings, Recessed Lighting, Skylight(s), Kitchen - Gourmet, Upgraded Countertops, Pantry, Formal/Separate Dining Room, Wood Floors
Hot Water Electric
Heating Heat Pump(s)
Cooling Ceiling Fan(s), Central A/C
Flooring Carpet, Hardwood
Fireplaces Number 2
Fireplaces Type Screen
Equipment Dishwasher, Exhaust Fan, Humidifier, Icemaker, Refrigerator, Stove, Water Conditioner - Owned, Oven/Range - Gas, Range Hood
Fireplace Y
Window Features Skylights
Appliance Dishwasher, Exhaust Fan, Humidifier, Icemaker, Refrigerator, Stove, Water Conditioner - Owned, Oven/Range - Gas, Range Hood
Heat Source Electric
Laundry Main Floor
Exterior
Exterior Feature Deck(s), Patio(s)
Parking Features Garage Door Opener, Garage - Side Entry
Garage Spaces 2.0
Pool In Ground
Water Access N
Roof Type Architectural Shingle
Accessibility None
Porch Deck(s), Patio(s)
Attached Garage 2
Total Parking Spaces 2
Garage Y
Building
Lot Description Backs to Trees
Story 3
Foundation Slab
Sewer Septic Exists
Water Well
Architectural Style Colonial
Level or Stories 3
Additional Building Above Grade, Below Grade
New Construction N
Schools
Elementary Schools Bodkin
Middle Schools Chesapeake Bay
High Schools Chesapeake
School District Anne Arundel County Public Schools
Others
Senior Community No
Tax ID 020352990094942
Ownership Fee Simple
SqFt Source Assessor
Security Features Electric Alarm
Special Listing Condition Standard
Read Less
Want to know what your home might be worth? Contact us for a FREE valuation!

Our team is ready to help you sell your home for the highest possible price ASAP

Bought with Michele Bennett • RE/MAX Executive
GET MORE INFORMATION





